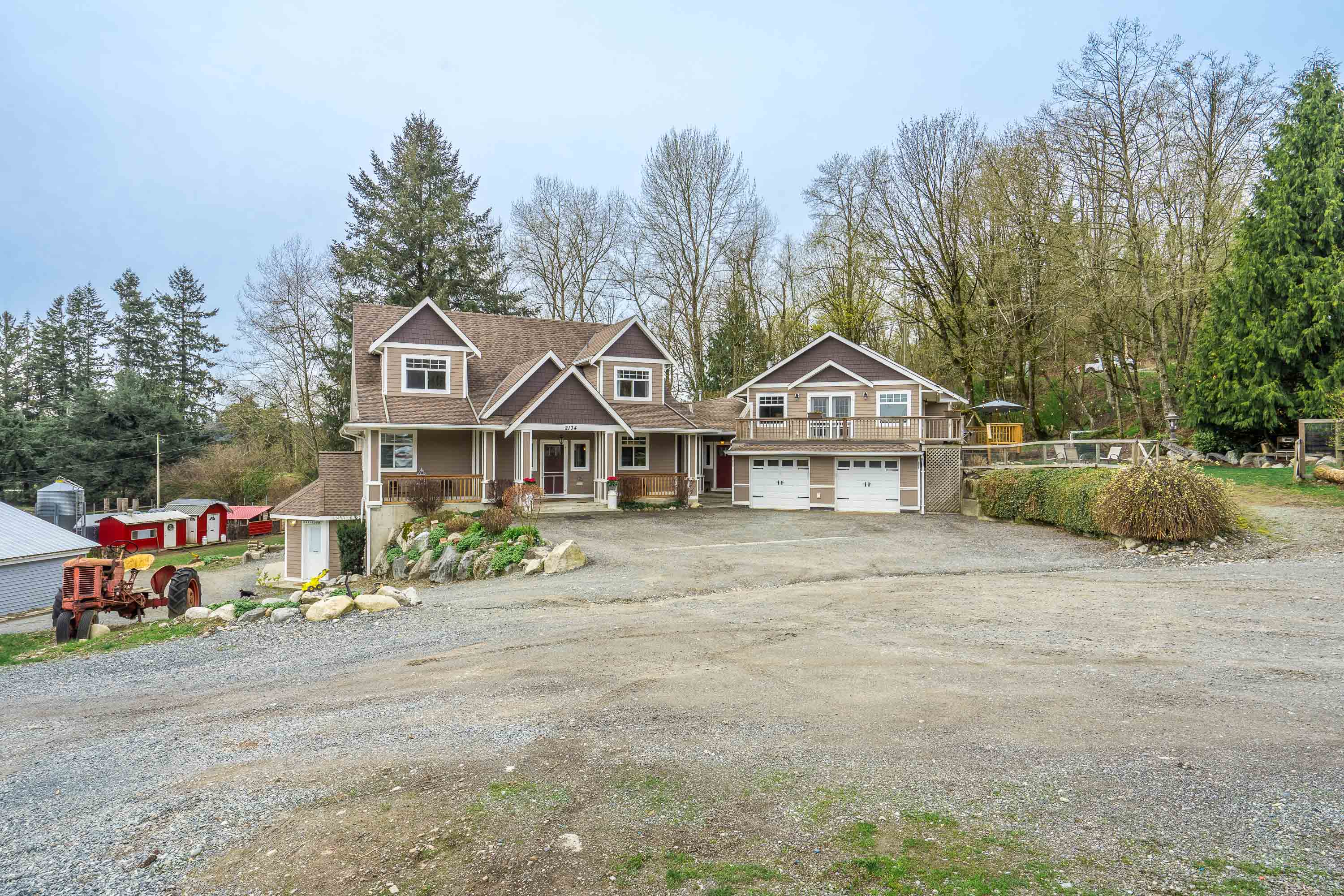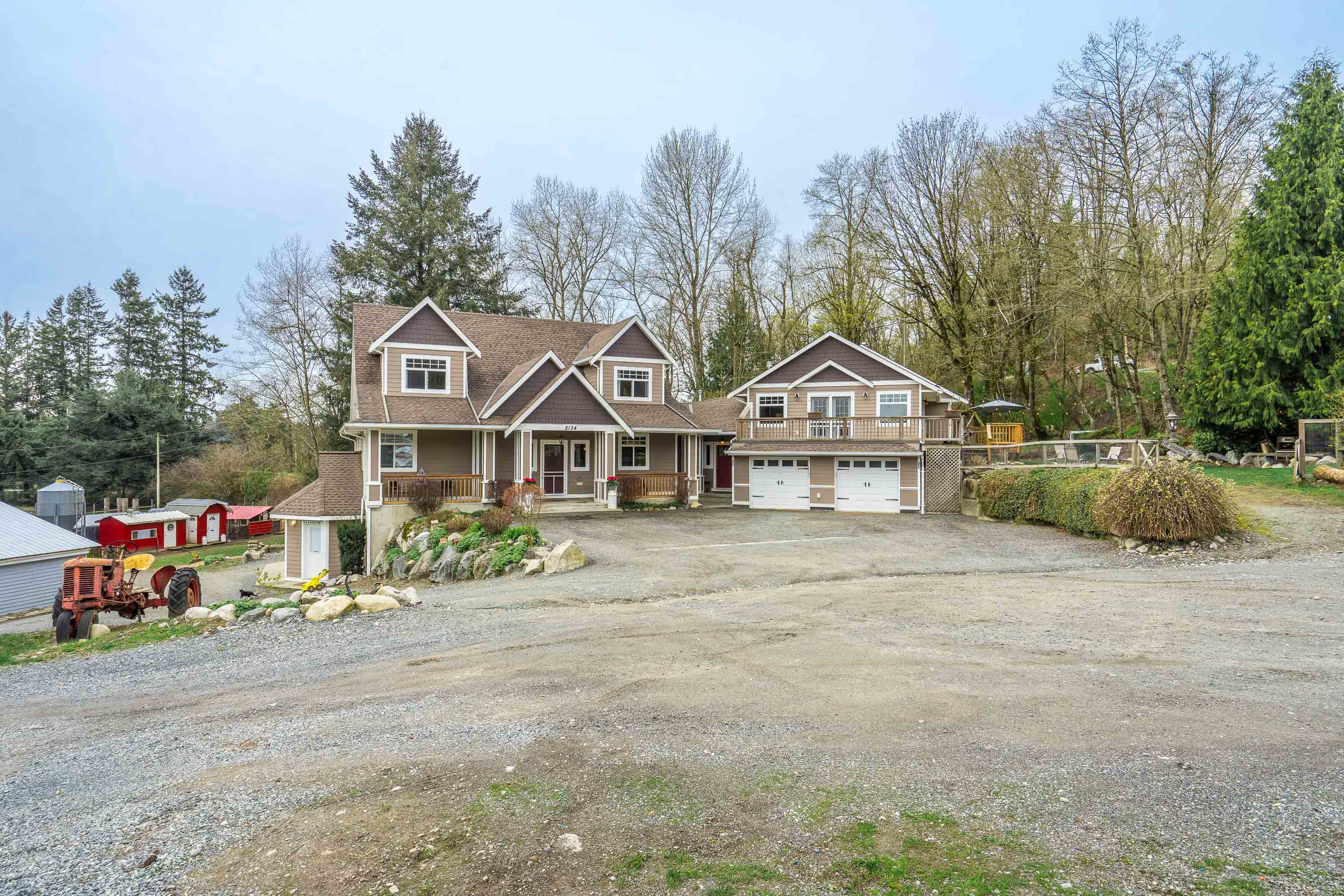



2134 248 Street, Langley
R2869231 - $3,699,900

Floorplan

- 2134 248 Street, Langley - $3,699,900
Property Details
Property Details - 2134 248 Street, Langley - $3,699,900
2 beautiful newer family homes (plus a suite) on 11.3 acres in South Langley - amazing shared family opportunity!! One - a 2 storey w/ bsmt & 1 bdrm suite, 8 yrs old, Whistler-inspired, 20' vaulted ceiling open plan centered by an exposed log support, 2 bdrm plus huge games room (easily converted to 4 bdrm as per original plans), 5 pce ensuite. 2nd home - a rancher w/ bsmt, 5 bdrm, 3 bath, trendy open plan with vaulted ceilings thru living area. Completely rebuilt from foundation to trusses! In total 8 baths, 8 bdrms (up to 10). 50' x 40' shop. 56' x 46' barn has 3 stalls, tack room, workshop. Amazing horse pasture with gate to Otter Park Trail. Thriving egg business with road side stand (inquire per $). Request 'additional features' sheet. BC Hydro lines cross pasture.
| Property Overview | |
|---|---|
| Year Built | 2016 |
| Taxes | $3,844/2023 |
| Lot Size | 493,099SqFt |
| Address | 2134 248 Street |
| Area | Langley |
| Community | Otter District |
| Listing ID | R2869231 |
| Primary Agent | Rod Poole |
| Primary Broker | Sutton Group-West Coast Realty (Abbotsford) |
| Floor | Type | Dimensions |
|---|---|---|
| Main | Great Room | 19'8' x 14'2'' |
| Main | Kitchen | 13'1' x 11'11'' |
| Main | Eating Area | 13'4' x 12'5'' |
| Main | Primary Bedroom | 16'2' x 12''' |
| Main | Laundry | 9'1' x 6'7'' |
| Main | Foyer | 10'5' x 9'10'' |
| Above | Games Room | 30'2' x 11'11'' |
| Above | Bedroom | 15'5' x 12''' |
| Bsmt | Bedroom | 12'' x 11'7'' |
| Bsmt | Kitchen | 8'10' x 8'2'' |
| Bsmt | Living Room | 19'4' x 13'7'' |
| Main | Living Room | 23'2' x 22'10'' |
| Main | Kitchen | 17'9' x 13'9'' |
| Main | Family Room | 18'5' x 13'5'' |
| Main | Bedroom | 13'5' x 10'3'' |
| Main | Bedroom | 10'10' x 10'6'' |
| Main | Foyer | 18'' x 8''' |
| Below | Primary Bedroom | 18'4' x 12'10'' |
| Below | Bedroom | 12'10' x 10'3'' |
| Below | Bedroom | 13'7' x 10'4'' |
| Below | Laundry | 10'11' x 8''' |


































































































