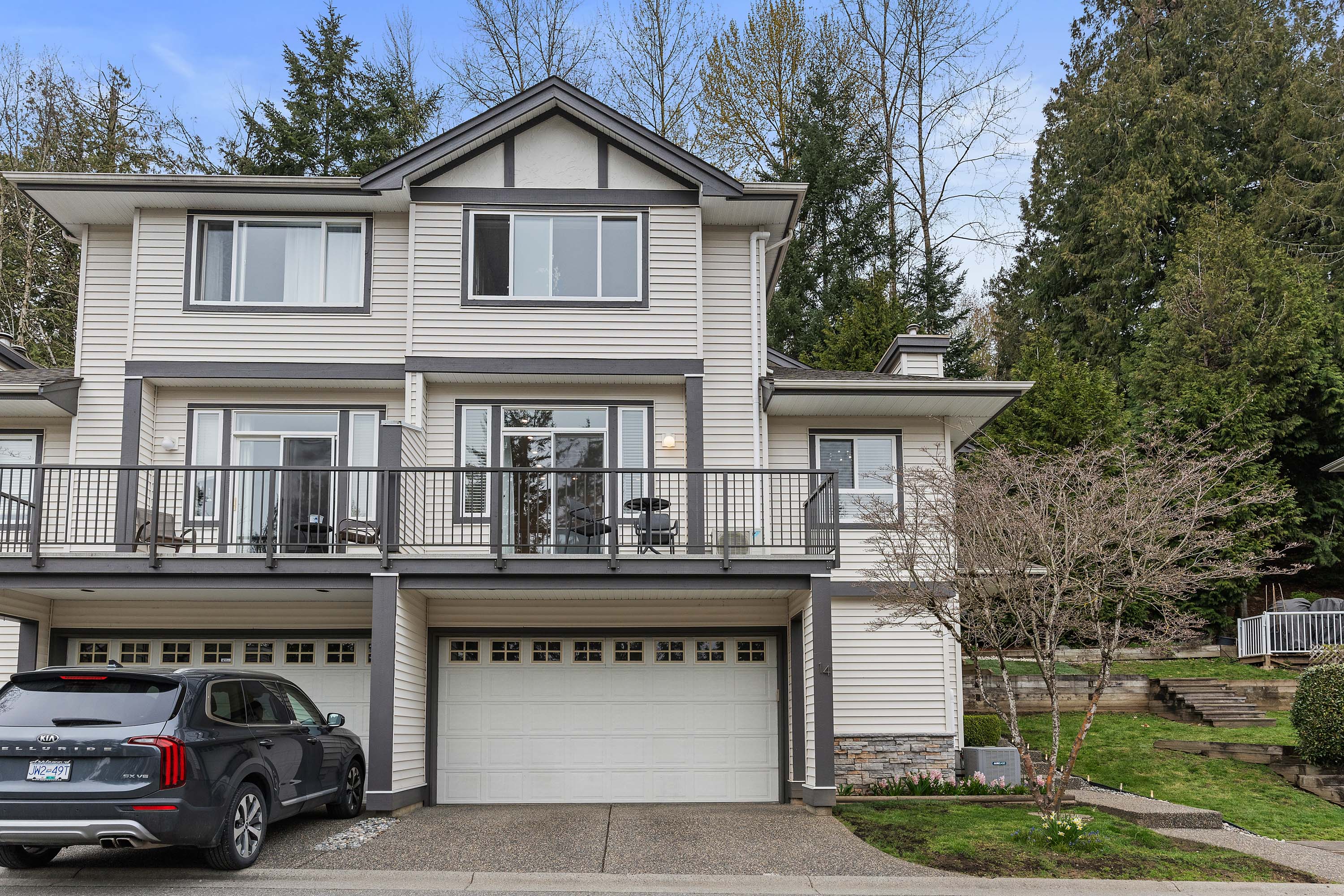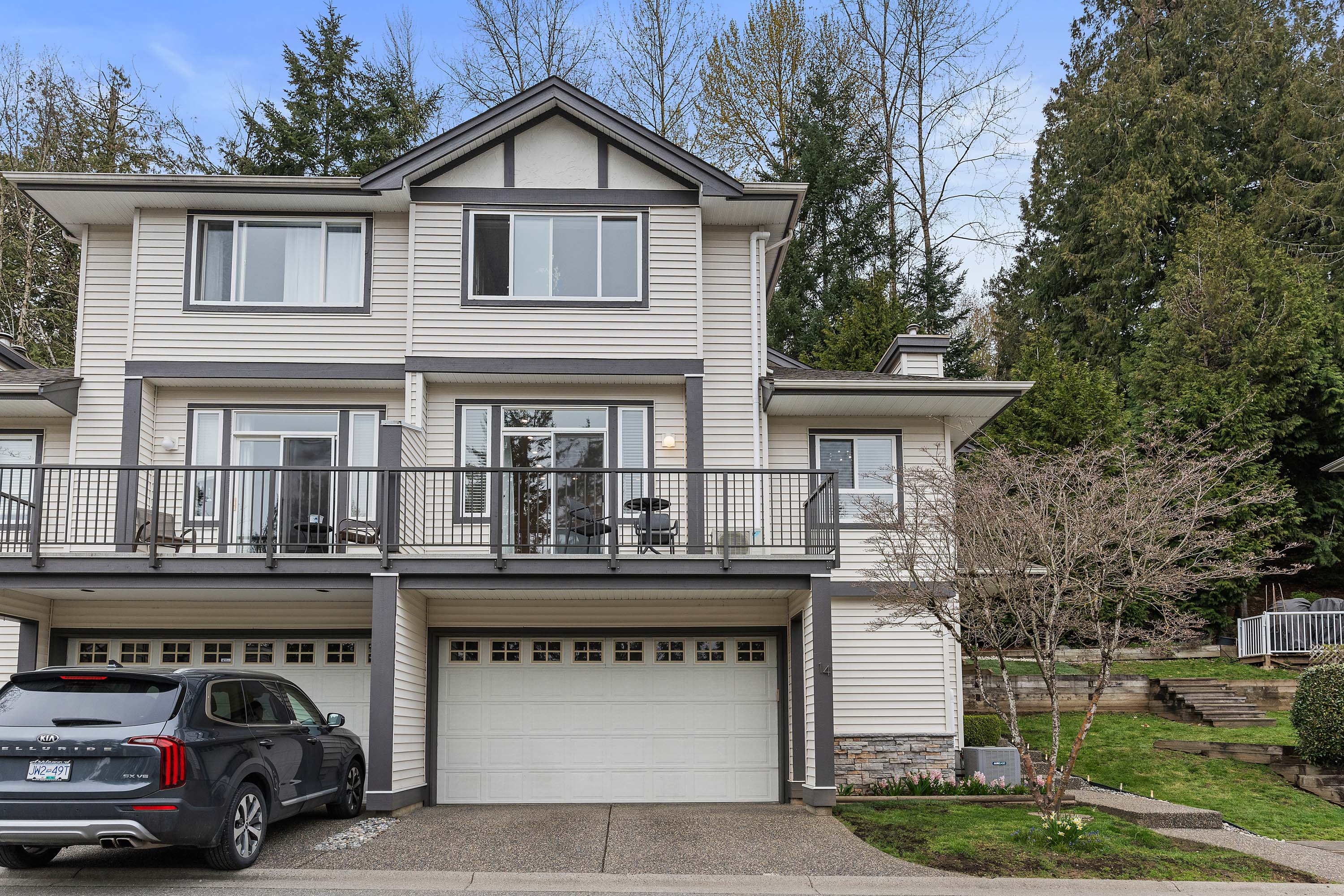4 Bed
3 Bath
2,186 SqFt
$488.59/mo
14 - 36099 Marshall Road, Abbotsford - $935,900
Property Details
Property Details
- 14 - 36099 Marshall Road, Abbotsford - $935,900
This stunning 2,186 sq. ft., 3 level - 1/2 duplex/townhouse is perfectly situated in the Uplands, a private and well maintained 16 unit strata development surrounded by greenspace and panoramic mountain views; close to everything you love about East Abbotsford. Inside you'll fall in love with a brand new custom Kitchen with high-end appliances, huge island for entertaining, 9 FT ceilings, and wide open living space with light pouring in from three directions. The family room walks out onto a +/-300 sq. ft. covered patio, to be enjoyed year-round. 3 large BRs and 2 fully renovated baths upstairs, with BR #4 and Bath #3 downstairs, that works great as a guest suite or perfect for an older child or parent. Double garage, new furnace and HW tank, and central AC! Move in, and enjoy!
















































