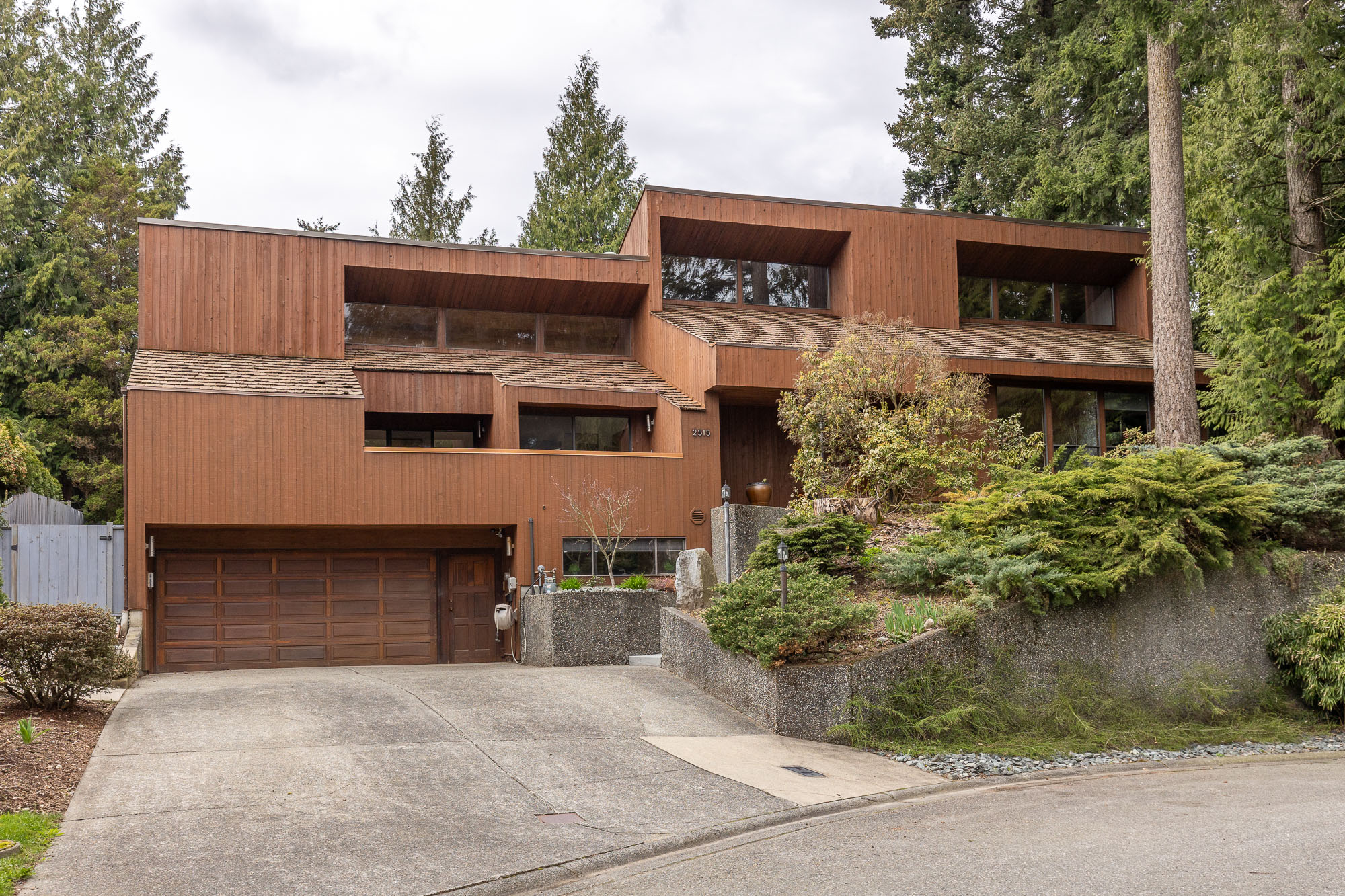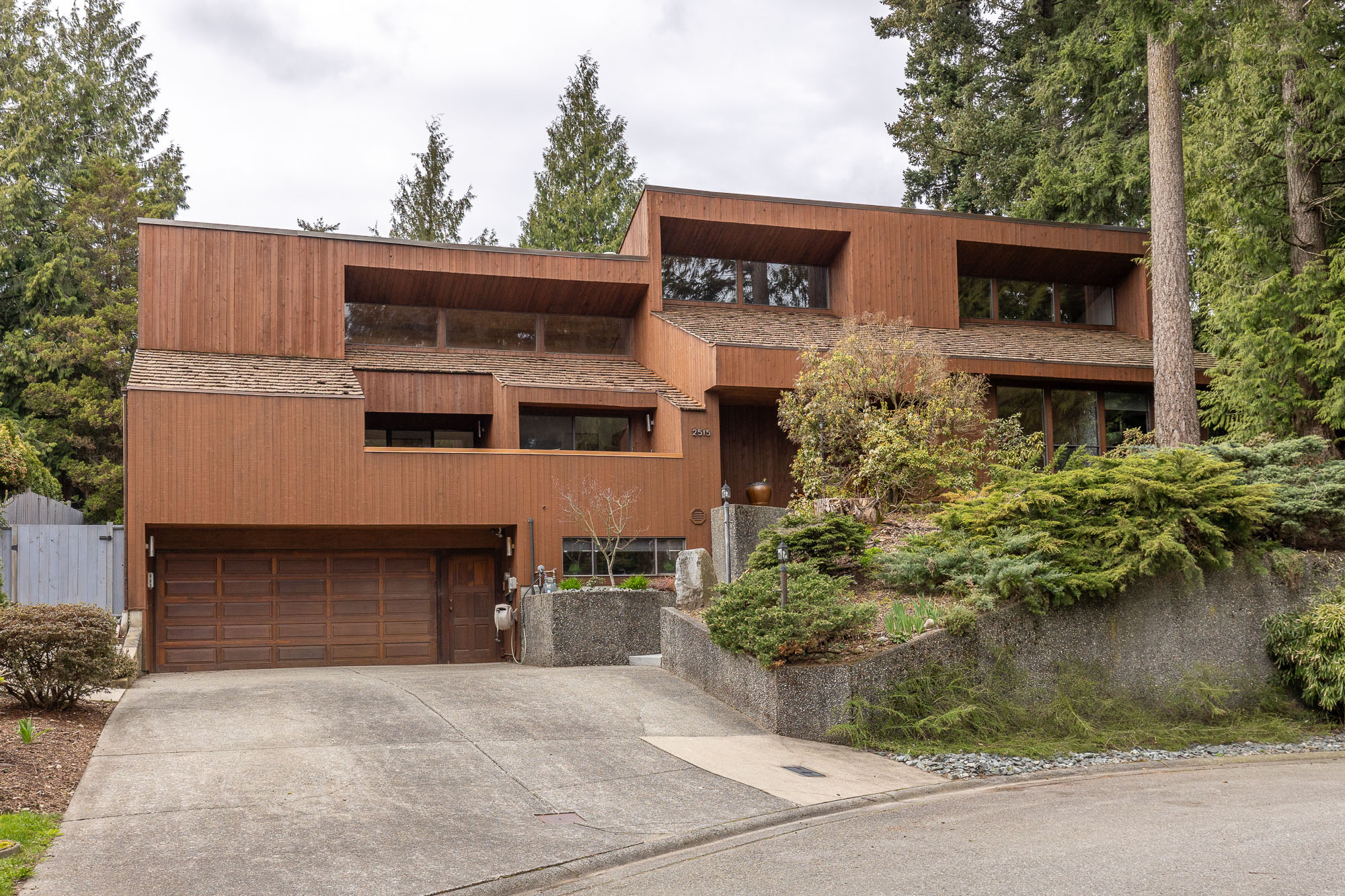

Alexis Toews

Monique Papineau


Alexis Toews

Monique Papineau
2515 Hyatt Place, Abbbotsford
R2865057 - $1,595,000

Alexis Toews

Monique Papineau
Video
Floorplan

- 2515 Hyatt Place, Abbbotsford - $1,595,000
Property Details
Property Details - 2515 Hyatt Place, Abbbotsford - $1,595,000
RARE West Coast Contemporary home on quiet cul-de-sac w/part ownership in private 2.5 acre park. Updated & well maintained 5 bed/3 bath Rancher w/basement, incl. LUXURY high-end finishes throughout; custom solid wood cabinetry, quartz counters, engineered hardwood floors, Fisher Paykel appliances, gas BBQ hook up, fenced yard. Chef's kitchen opens onto the light drenched living room, w/cedar-lined vaulted ceilings, wood burning fireplace. Primary Suite is a personal retreat, boasting sitting area w/gas fireplace, custom walk-in closet, heated floors & rain head shower in en-suite. Downstairs you'll find the media room, rec room complete with bar, and ample storage. 4 car garage or shop is ready for hobbies, w/sani dump in driveway. Too many features to list, you must come see in person!
| Property Overview | |
|---|---|
| Year Built | 1976 |
| Taxes | $5,211/2023 |
| Lot Size | 10,550SqFt |
| Address | 2515 Hyatt Place |
| Area | Abbotsford |
| Community | Central Abbotsford |
| Listing ID | R2865057 |
| Primary Agent | Alexis Toews |
| Primary Broker | Vybe Realty |
| Floor | Type | Dimensions |
|---|---|---|
| Main | Foyer | 7'9' x 8'9'' |
| Main | Living Room | 17'9' x 19'1'' |
| Main | Kitchen | 9'9' x 12'7'' |
| Main | Eating Area | 14'5' x 7'10'' |
| Main | Dining Room | 12'8' x 17'5'' |
| Main | Primary Bedroom | 12'8' x 13'4'' |
| Main | Study | 12'8' x 11'10'' |
| Main | Walk-In Closet | 8'11' x 7'1'' |
| Main | Bedroom | 9'4' x 7'1'' |
| Main | Bedroom | 11'5' x 15'1'' |
| Main | Bedroom | 11'6' x 12'11'' |
| Main | Bedroom | 11'6' x 12'11'' |
| Below | Media Room | 13'10' x 14'7'' |
| Below | Bar Room | 9'11' x 15'4'' |
| Below | Games Room | 23'' x 16'11'' |
| Below | Laundry | 11'11' x 12'11'' |
| Below | Pantry | 13'8' x 5'3'' |
| Below | Storage | 12'4' x 15'0'' |
| Below | Storage | 3'4' x 8''' |
| Below | Utility | 7'4' x 7'4'' |
| Below | Storage | 11'11' x 9'9'' |
| Below | Storage | 24'7' x 7'3'' |



























































