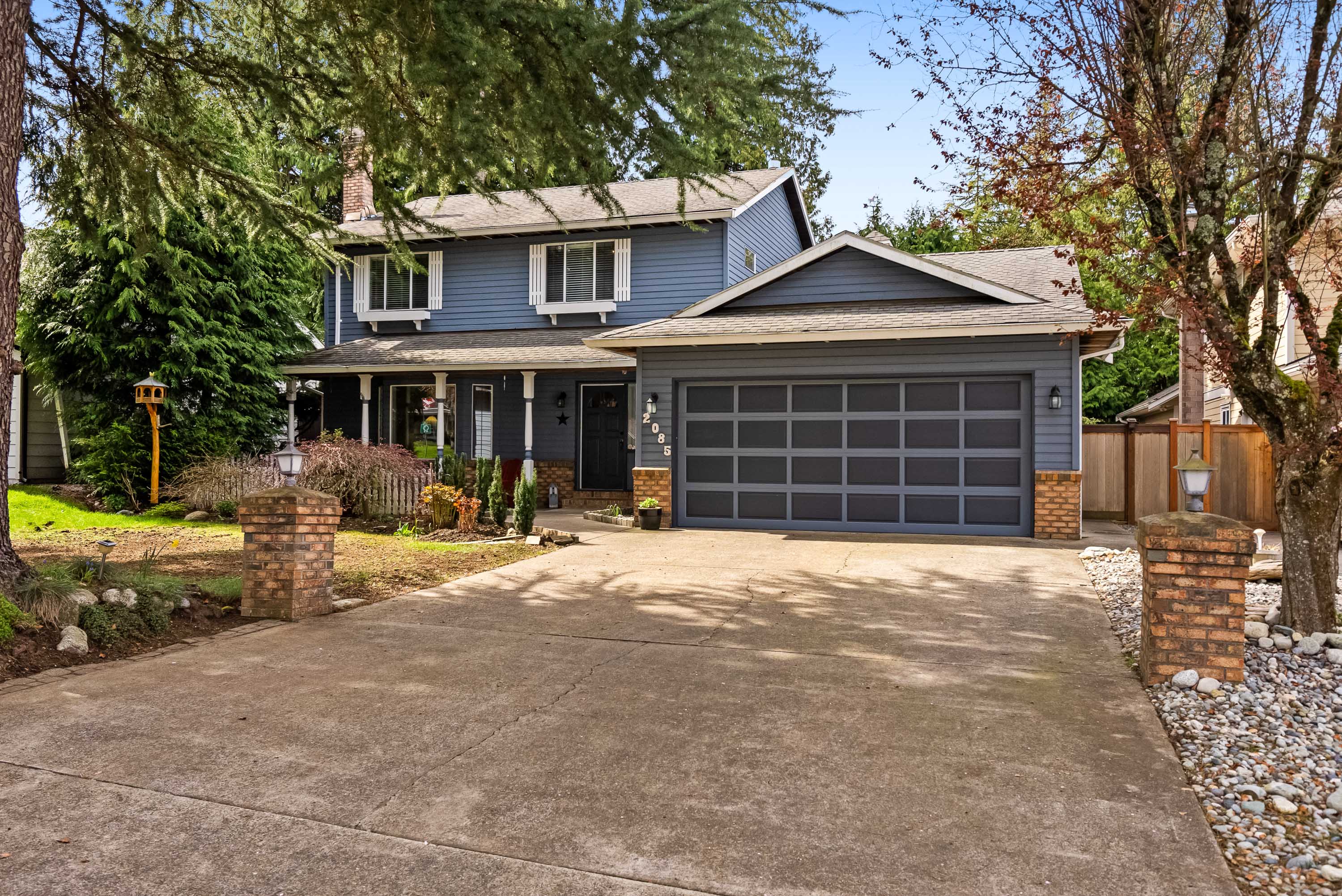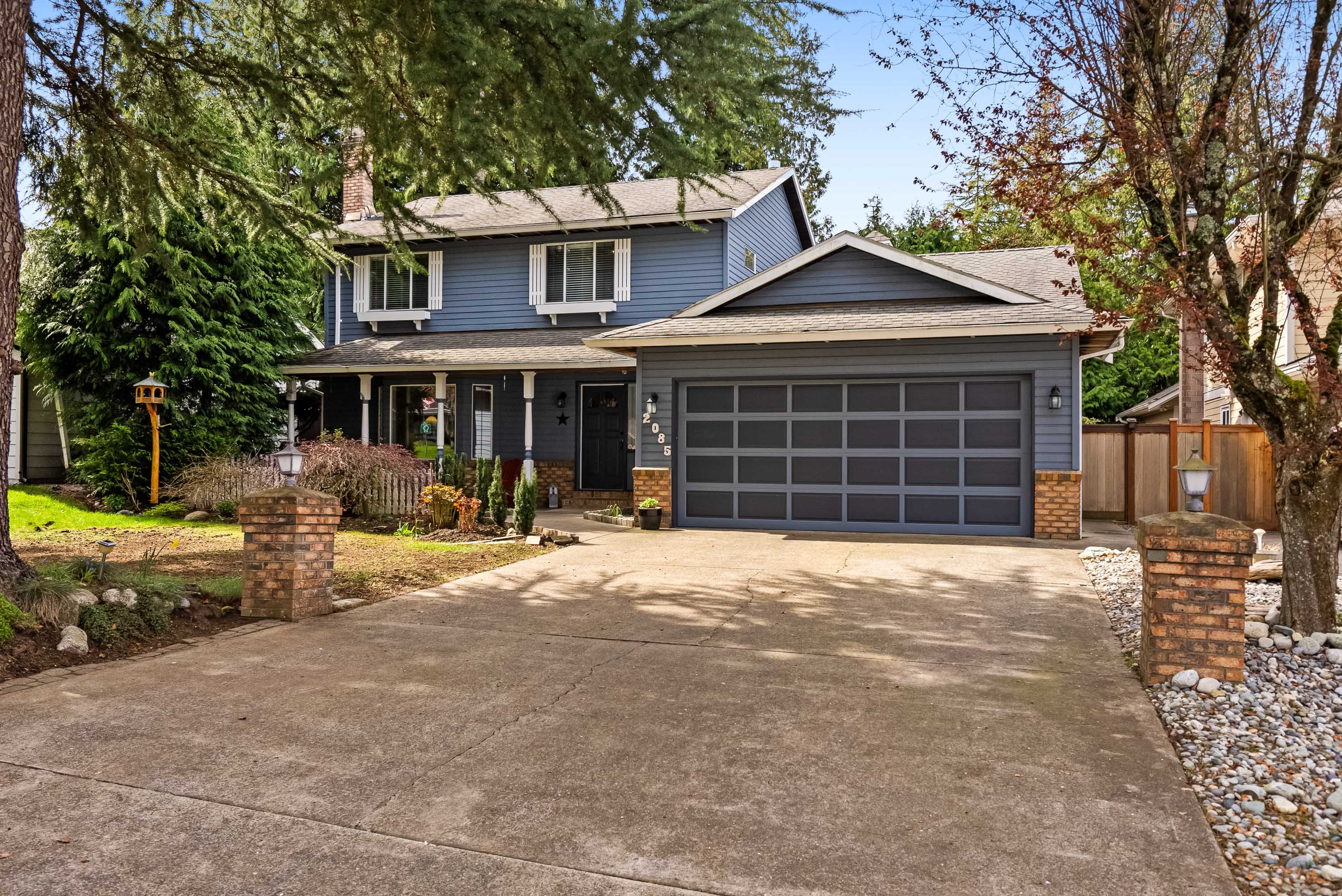3 Bed
3 Bath
2,029 SqFt
0.17 Acres
- 2085 Ocean Forest Drive, Surrey - $1,674,900
Property Details
Property Details
- 2085 Ocean Forest Drive, Surrey - $1,674,900
Beautiful, Quiet, Serene Ocean Cliff Estates! This 3 bedroom, 3 bathroom home is located in one of the most desirable & sought after family neighbourhoods in Ocean Park! Spacious main floor with dining & eating areas, living room, family room and 2 cozy gas fireplaces. Kitchen features convenient island and built in oven. Ample closet space throughout and extra wide staircase. High efficiency furnace and 1 yr old hot water tank. Extra large 7210 square foot lot with a well maintained private backyard that is perfect for family gatherings and entertaining! Ocean Cliff Elementary / Elgin Secondary catchments. Close proximity to trails, parks, beach and shopping. Open Houses Saturday April 20, 2024 from 3:00 - 5:00 PM and Sunday April 21, 2024 from 12:00 - 2:00 PM.















































