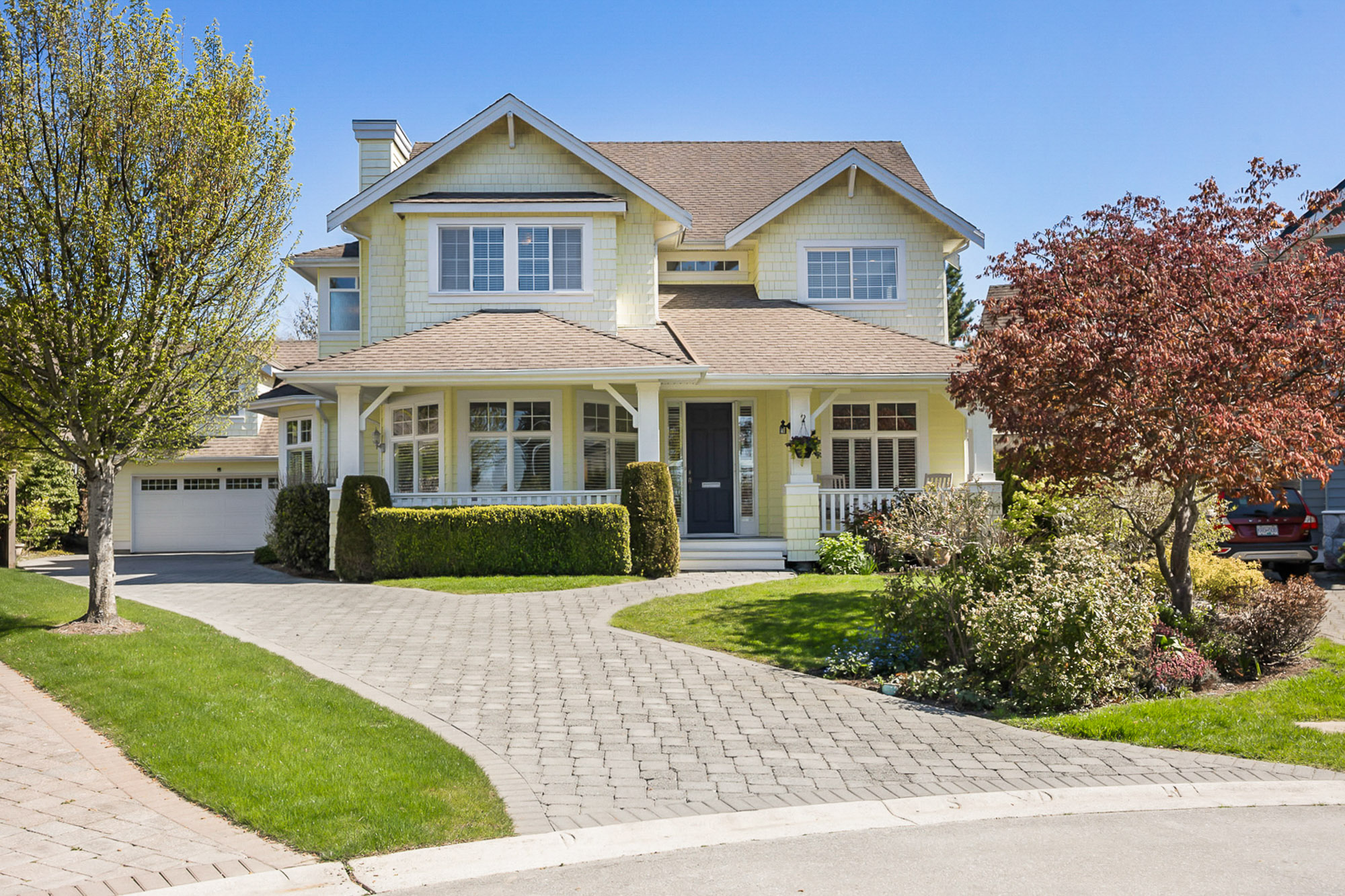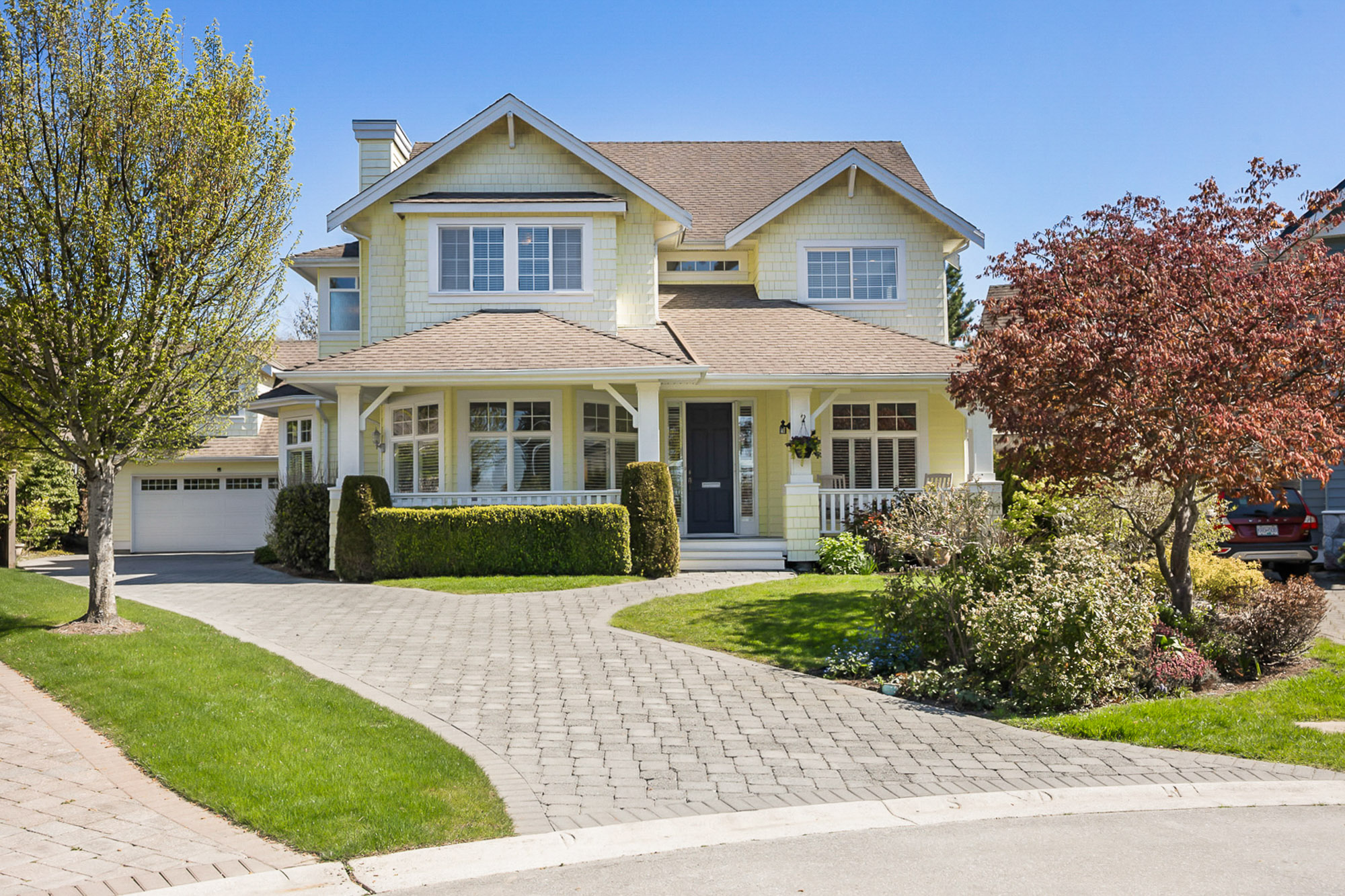3 Bed
5 Bath
3,525 SqFt
0.19 Acres
- 2106 Indian Fort Drive, Surrey - $2,589,000
Property Details
Property Details
- 2106 Indian Fort Drive, Surrey - $2,589,000
Welcome to Indian Fort Drive. Step inside this spacious & meticulously, well maintained, custom built home, with partial Ocean Views, located in sought after Ocean Park, on a peaceful & tranquil cul-de-sac, walking distance to Crescent Beach, schools & shopping. This bright 4 Bed/5 Bath, has high quality finishing throughout w/lots natural light & features 3 Beds up, all w/ensuite, including 356 sq.ft Loft over Detached Dbl. Garage (4th Bed) w/3 pc. Bath. Main floor features 10 ft. coffered ceilings with gorgeous H/W floors, Gourmet Kitchen with lots cabinet storage, S/S Appls, Granite C/Tops & Island. Bright Family Room, with Gas F/P & french doors leading to patio & private fenced B/Yard, Great for entertaining. Watch Eagles & Sunsets from your porch! 1st Showing-Open/Hs May 4 & 5th 2-4






















































