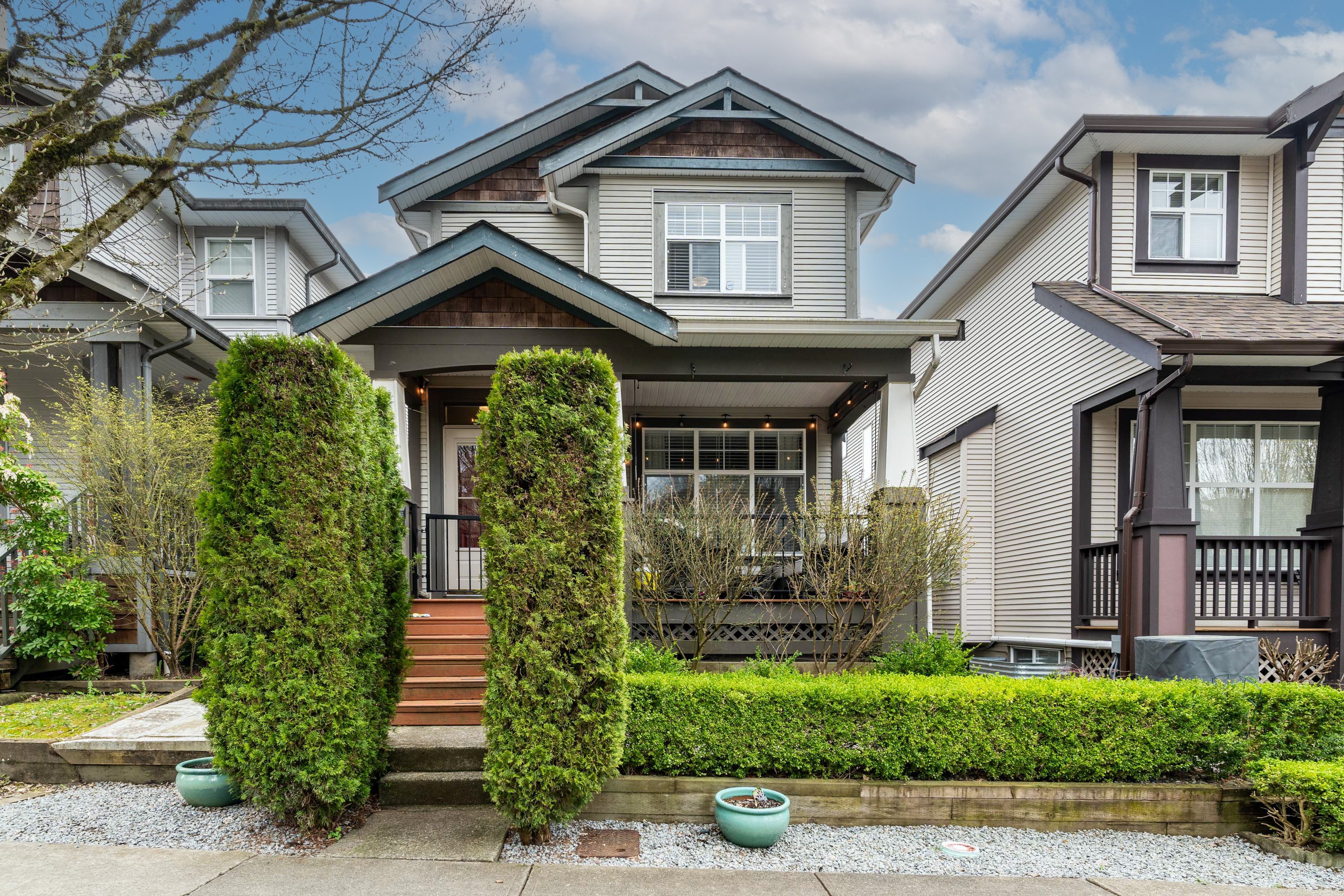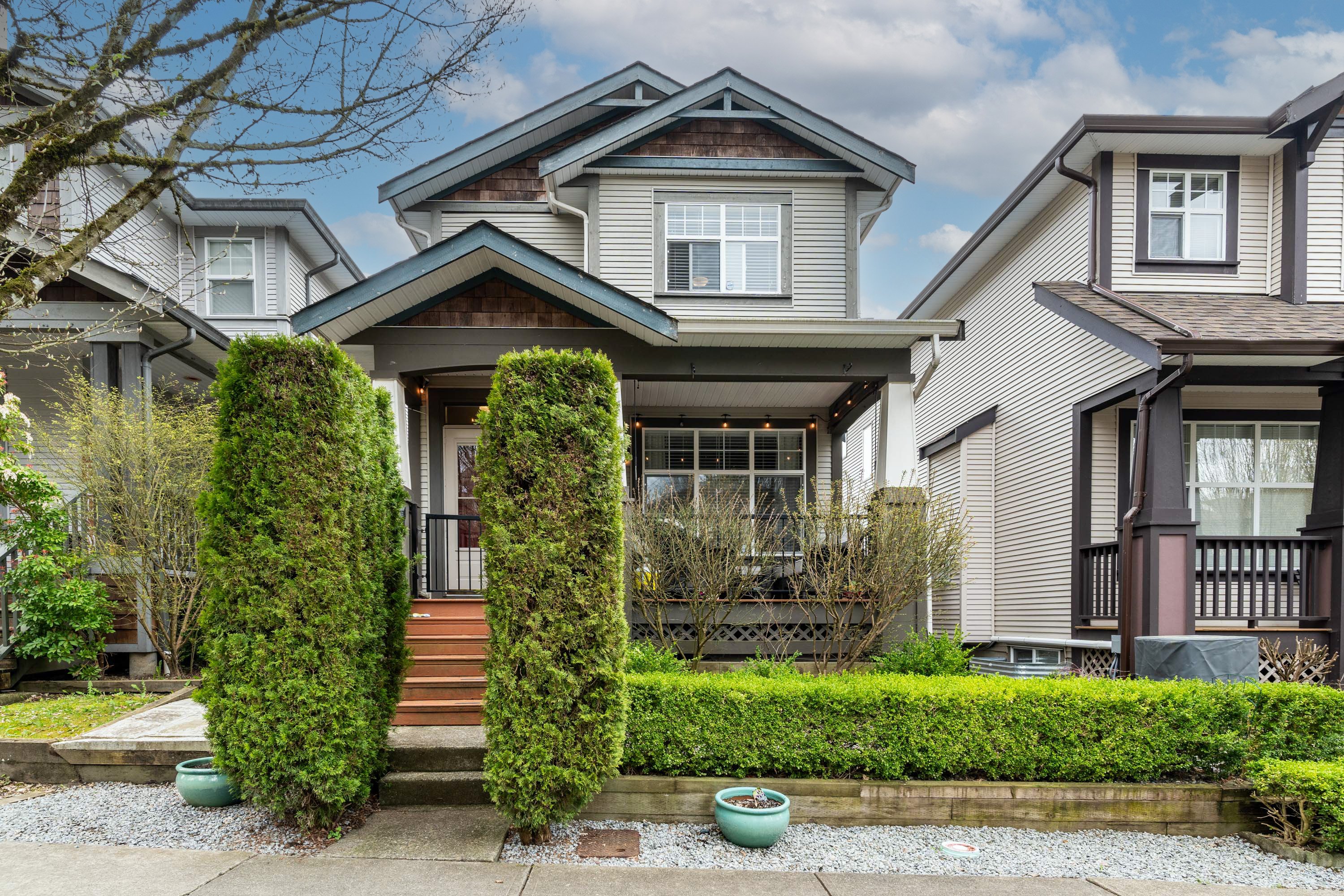

Duncan J Moffat

Matt Miri


Duncan J Moffat

Matt Miri
24328 102A Avenue, Maple Ridge
R2866890 - $1,130,000

Duncan J Moffat

Matt Miri
Floorplan

4 Bed
4 Bath
2,020 SqFt
0.05 Acres
- 24328 102A Avenue, Maple Ridge - $1,130,000
Property Details
Property Details - 24328 102A Avenue, Maple Ridge - $1,130,000
Perfection! An absolute must-see home. Best value in Maple Ridge. Stunning house that has been updated from top to bottom. Open concept kitchen boasts granite countertops including gas stove and is perfect for entertaining. Updated flooring, furnace, & roof. Gas f/p. & Air-conditioning! Master bedroom has ensuite + walk-in closet. Three large bedrooms upstairs. One bedroom mortgage helper suite in basement with separate entrance + own w/d. Fully fenced backyard with gate leading to lane access. Gorgeous front patio to sit & enjoy the cozy fire. Located in family neighbourhood, close to schools, parks, amenities, and Community Centre. Call now for private viewing!
| Property Overview | |
|---|---|
| Year Built | 2003 |
| Taxes | $4,610/2022 |
| Lot Size | 2,346SqFt |
| Address | 24328 102A Avenue |
| Area | Maple Ridge |
| Community | Albion |
| Listing ID | R2866890 |
| Primary Agent | Matt Miri - PREC |
| Primary Broker | Royal LePage - Wolstencroft |
| Floor | Type | Dimensions |
|---|---|---|
| Main | Foyer | 5'1' x 7'9'' |
| Main | Living Room | 13'6' x 14'8'' |
| Main | Dining Room | 12'4' x 8'2'' |
| Main | Kitchen | 12'4' x 9'7'' |
| Above | Primary Bedroom | 13'6' x 12'4'' |
| Above | Walk-In Closet | 4'0' x 7'0'' |
| Above | Bedroom | 8'7' x 13'7'' |
| Above | Bedroom | 8'11' x 11'8'' |
| Below | Utility | 4'7' x 11'7'' |
| Below | Bedroom | 7'8' x 11'6'' |
| Below | Kitchen | 4'5' x 6'9'' |
| Below | Dining Room | 8'0' x 12'0'' |







































