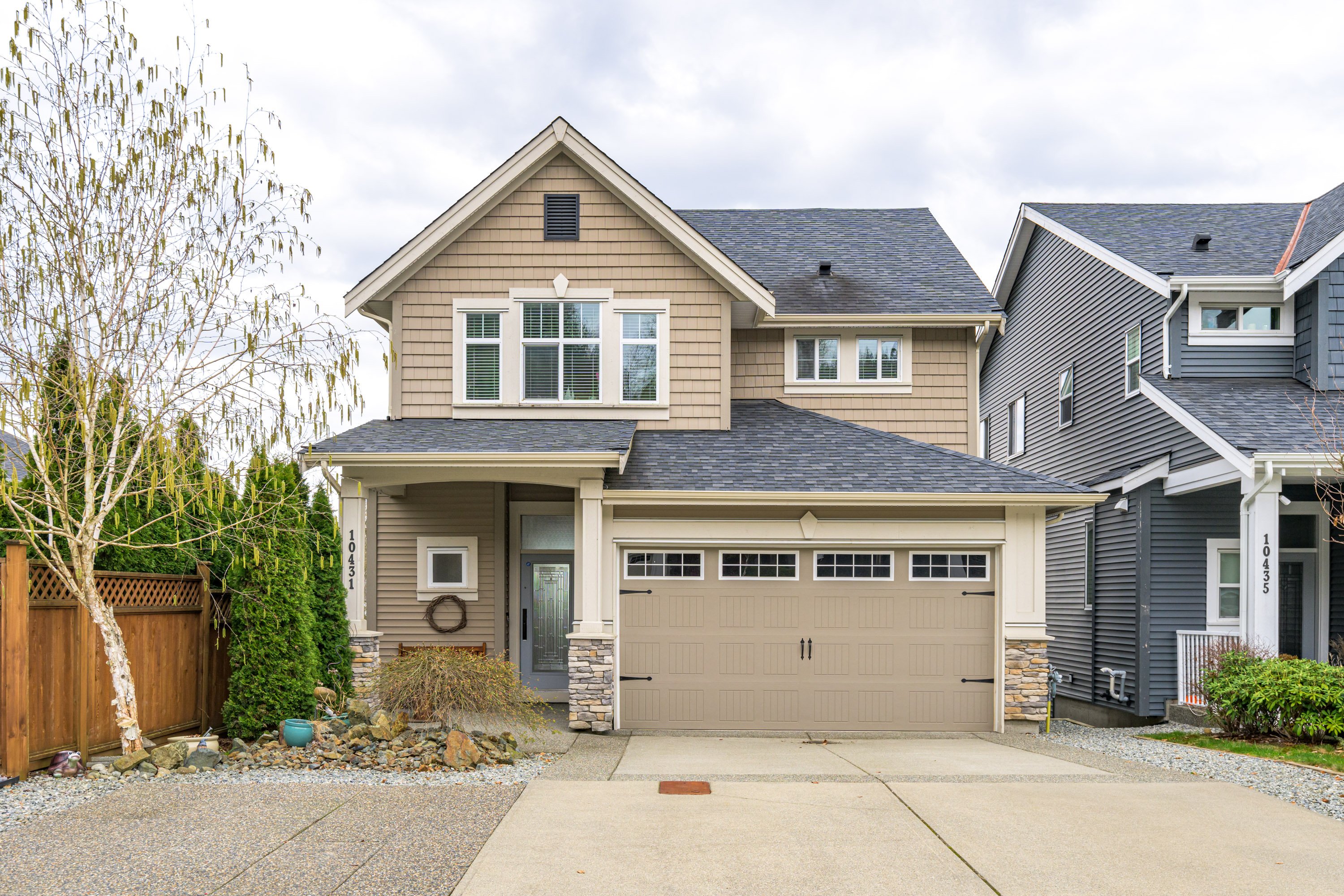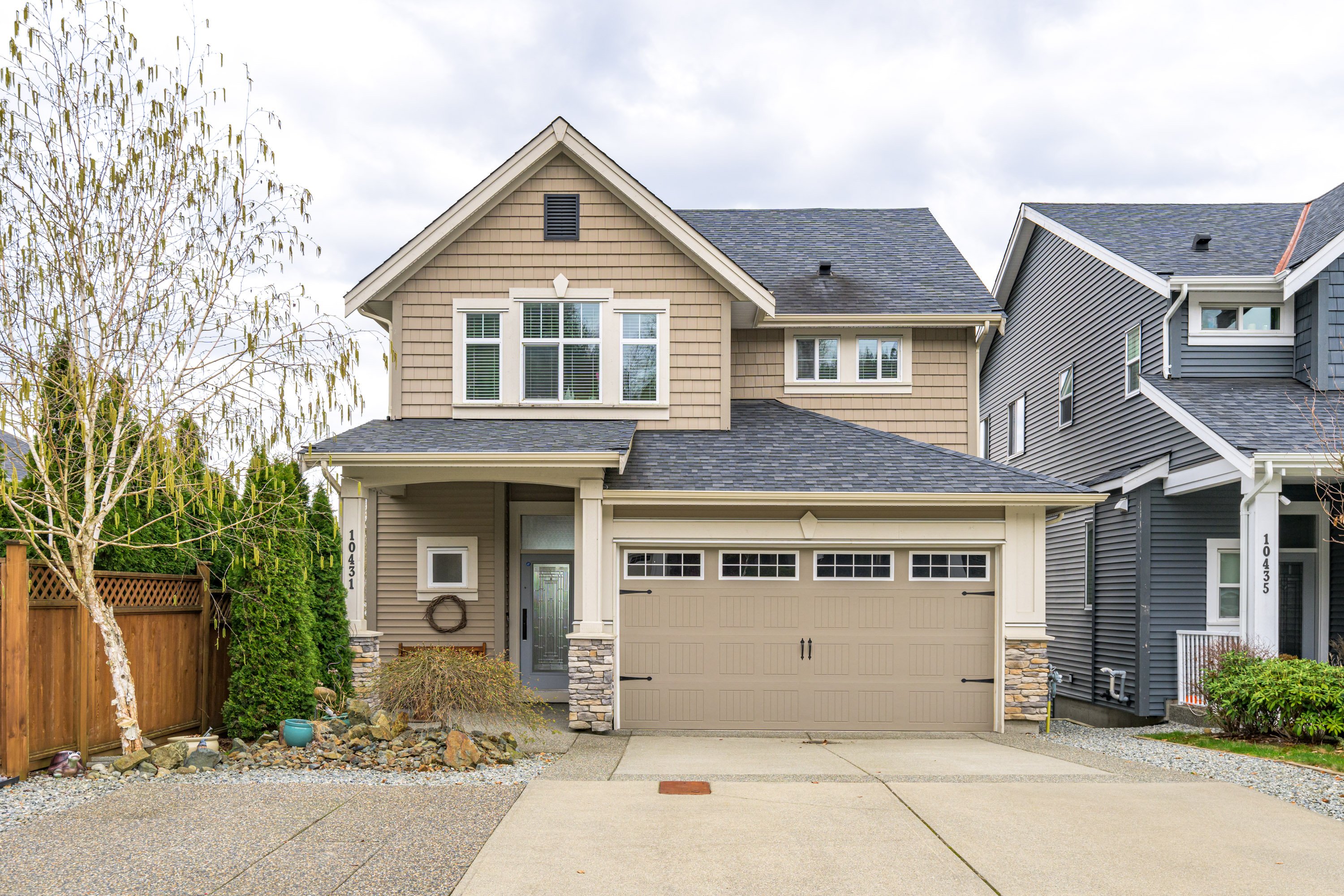4 Bed
4 Bath
2,929 SqFt
0.12 Acres
- 10431 McEachern Street, Maple Ridge - $1,459,900
Property Details
Property Details
- 10431 McEachern Street, Maple Ridge - $1,459,900
THIS IS THE ONE! Spotless 9 year old home in "Robertson Heights" by Morningstar Homes. Loaded with extras! Modern "great room" style open concept main floor with massive eating bar and island and oversized deck for entertaining. Upstairs there are 3 generous sized bedrooms including primary with vaulted ceilings, walk in closet, and 5 piece bathroom. Bedrooms 2 and 3 upstairs share a jack and jill 5 piece bathroom. There's also a vaulted flex room upstairs ideal as homework area or reading/yoga space. The basement offers a fully self contained one bedroom suite with separate entrance and laundry. The private yard also offers an additional patio area with seating, fire pit and hot tub, a great place to connect with family and friends. The home is a 2 minute walk from Thornhill Trail head!





















































