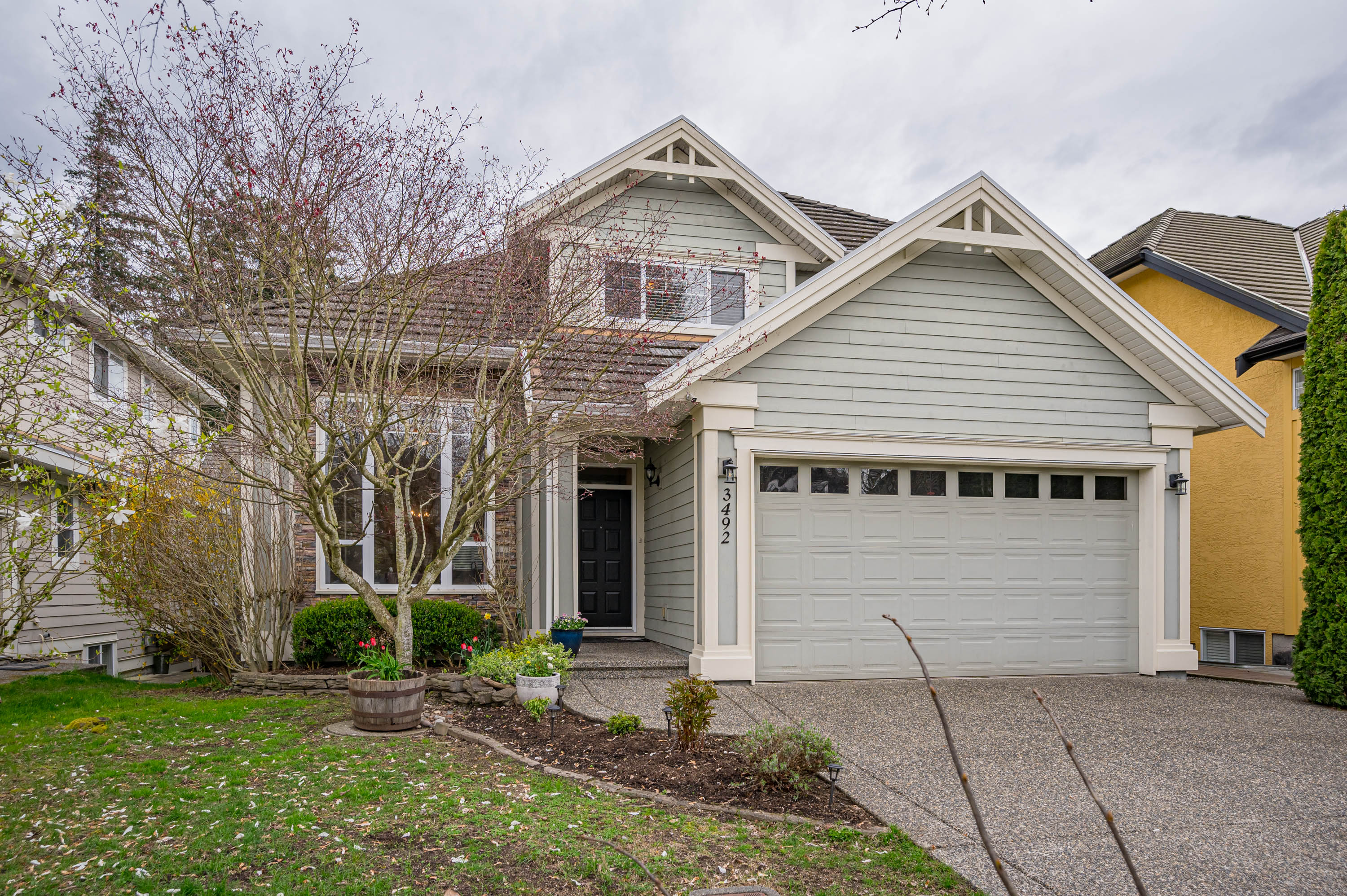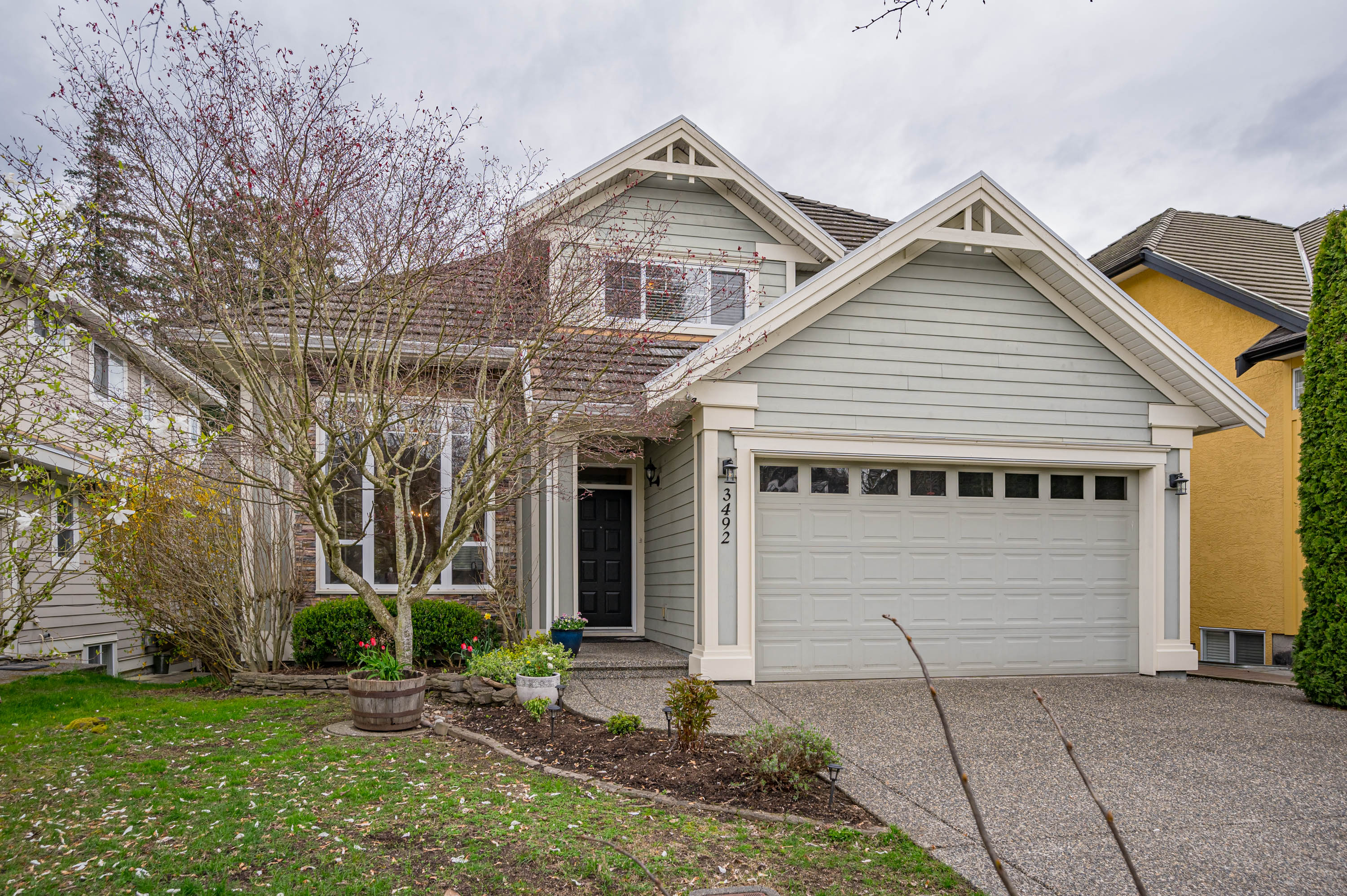

3492 150A Street, Surrey
R2867114 - $1,848,000
Floorplan

6 Bed
5 Bath
3,541 SqFt
0.10 Acres
- 3492 150A Street, Surrey - $1,848,000
Property Details
Property Details - 3492 150A Street, Surrey - $1,848,000
Welcome home! This fantastic 6 bedroom, 5 bathroom family home boasts 4 bedrooms upstairs, a den/rec room in the basement, large living room, office and an outdoor gazebo. The open concept kitchen has a beautiful gas stove, ample cupboard space, a large pantry, and faces the backyard. This timeless home is nestled in the quiet neighbourhood of Rosemary Heights West, and close to many amenities including schools, grocery stores, and the local pool. The icing on the cake is the stunning 2 bedroom suite with a private entrance and in-suite laundry. Open house April 13th & 14th 2-4pm
| Property Overview | |
|---|---|
| Year Built | 2003 |
| Taxes | $5,629/2023 |
| Lot Size | 4,552SqFt |
| Address | 3492 150A Street |
| Area | South Surrey White Rock |
| Community | Morgan Creek |
| Listing ID | R2867114 |
| Primary Agent | Carly Smith |
| Primary Broker | Hugh & McKinnon Realty Ltd. |
| Floor | Type | Dimensions |
|---|---|---|
| Main | Living Room | 12'1' x 15'1'' |
| Main | Dining Room | 10'7' x 10'3'' |
| Main | Foyer | 4'2' x 8'1'' |
| Main | Laundry | 12'10' x 5'10'' |
| Main | Office | 10'6' x 8''' |
| Main | Family Room | 13'5' x 12'3'' |
| Main | Eating Area | 6'5' x 12'8'' |
| Main | Kitchen | 10'6' x 11'3'' |
| Main | Pantry | 3'3' x 5'1'' |
| Above | Bedroom | 10'4' x 11'8'' |
| Above | Bedroom | 12'4' x 11'9'' |
| Above | Bedroom | 12'9' x 10'2'' |
| Above | Primary Bedroom | 17'11' x 12'8'' |
| Above | Walk-In Closet | 8'7' x 3'9'' |
| Bsmt | Den | 11'11' x 11'1'' |
| Bsmt | Bedroom | 9'7' x 13'8'' |
| Bsmt | Bedroom | 9'' x 9'10'' |
| Bsmt | Kitchen | 10'8' x 10'7'' |
| Bsmt | Dining Room | 10'10' x 11'3'' |
| Bsmt | Living Room | 10'4' x 13'1'' |
| Bsmt | Storage | 8'7' x 6'8'' |













































