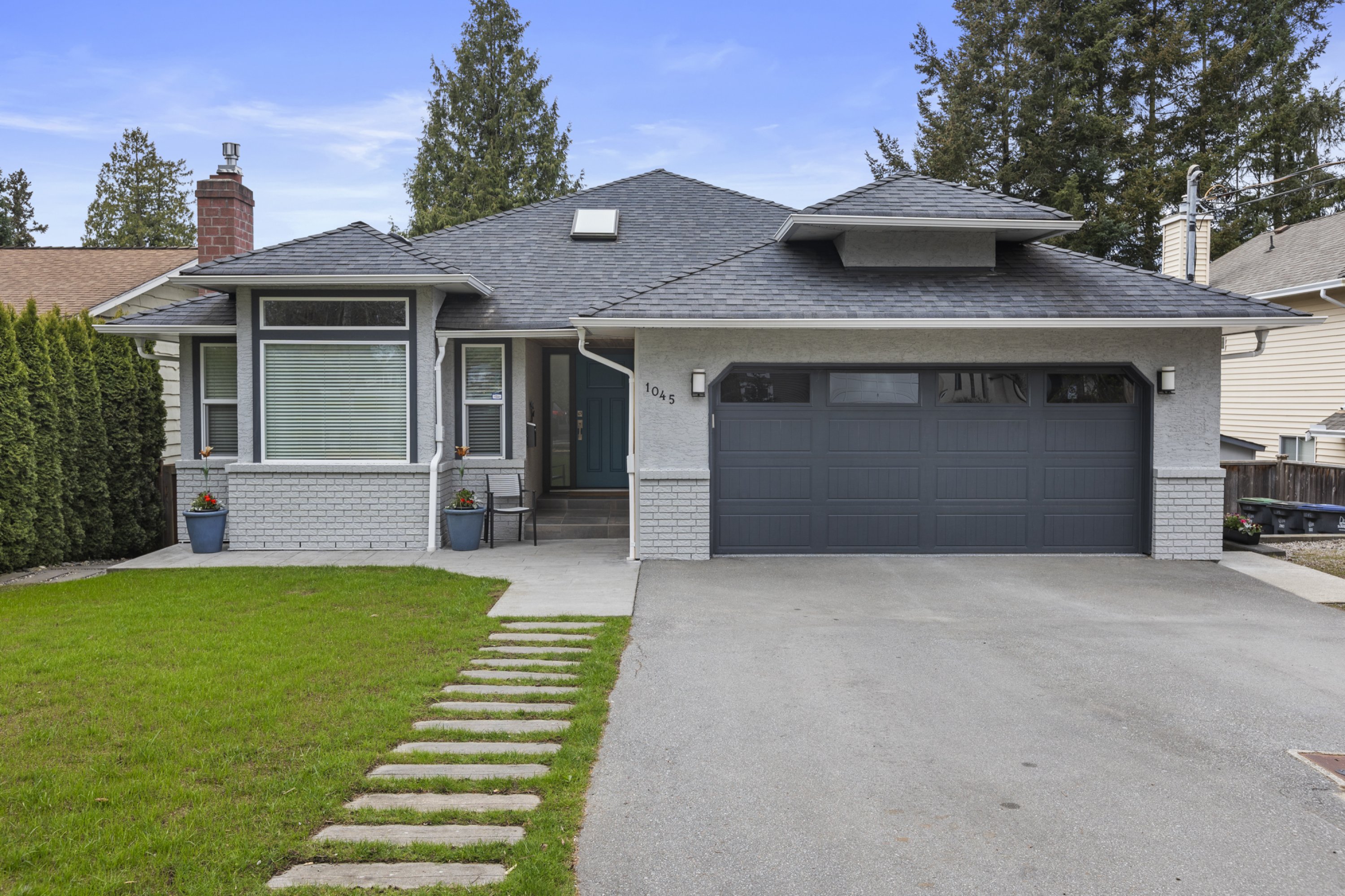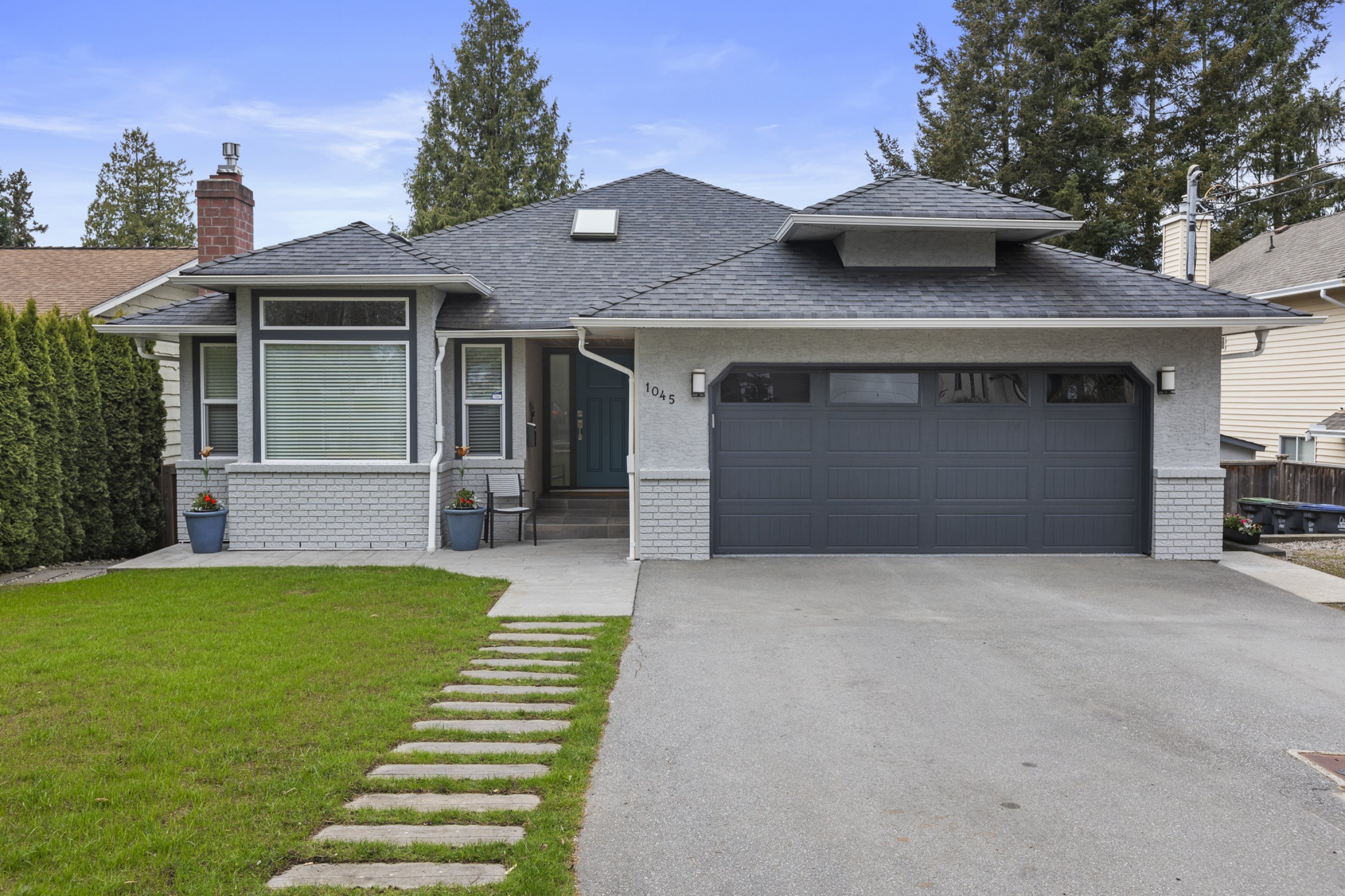6 Bed
4 Bath
3,219 SqFt
0.16 Acres
- 1045 164 Street, Surrey - $2,088,000
Property Details
Property Details
- 1045 164 Street, Surrey - $2,088,000
Welcome to this stunning 3,219 sq ft. 6-bed, 4-bath home in McNalley Creek with 2bed suite! Located minutes away from White Rock Beach, Transit, and Border. This fully renovated multi-generation home features an updated open floor plan on the main level, a gorgeous open chef kitchen with modern appliances, custom-built ins, a large island, and hardwood floors. R/C Sunshades adorn the southwest facing patio, offering serene views of the private backyard oasis. Main, find 3 bedrooms and 2 bathrooms, while the lower level boasts a 1-bedroom grand room with ensuite, perfect for in-laws. Plus, there's a bright walkout ground-level two-bedroom rental suite with its own yard and shed, ideal for generating extra income. Don't miss your chance to own this Multi Generation Livable Luxury Gem!










































