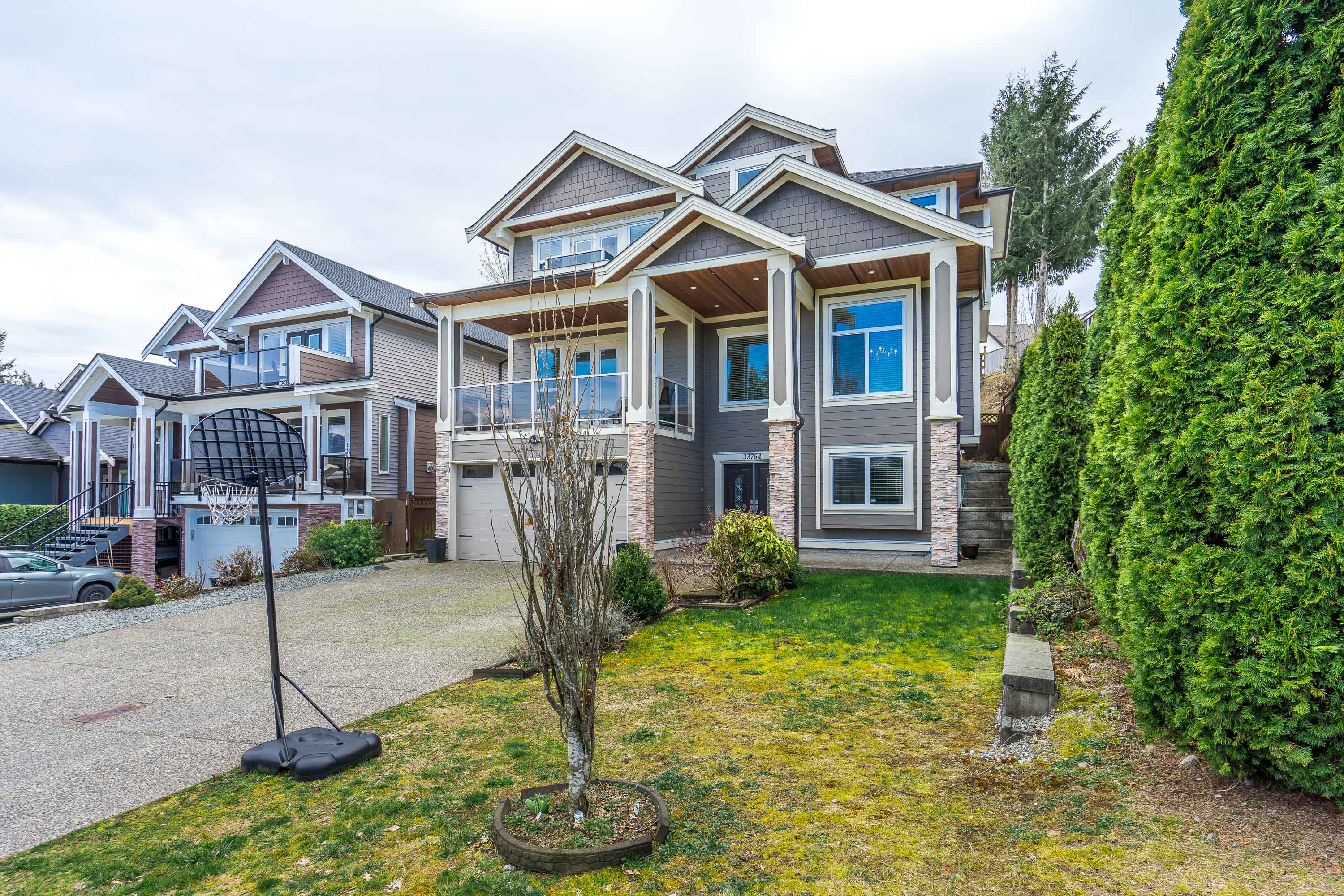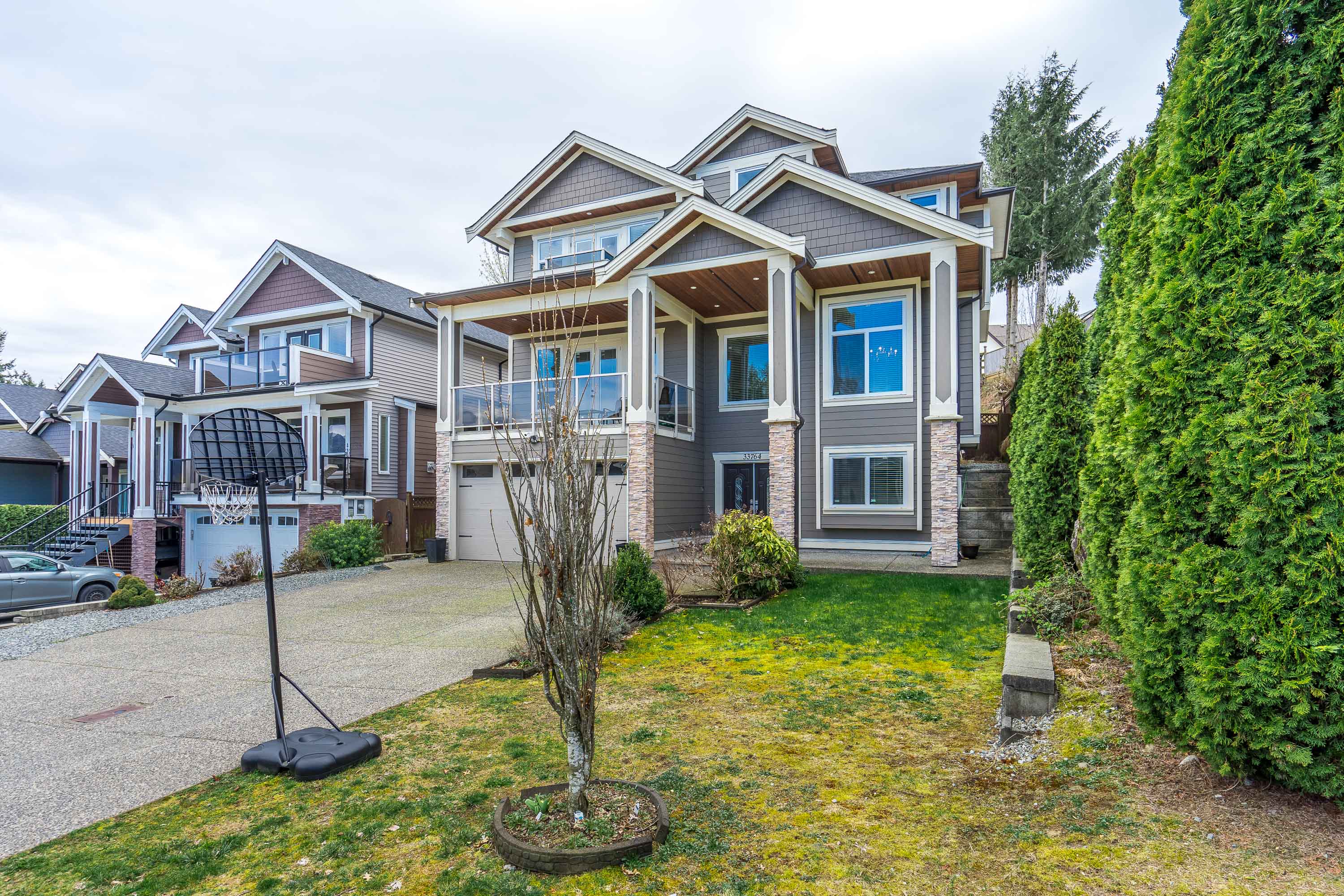8 Bed
6 Bath
4,297 SqFt
0.21 Acres
- 33764 Bowie Drive, Mission - $1,649,000
Property Details
Property Details
- 33764 Bowie Drive, Mission - $1,649,000
This is a 3-story home that has been well-maintained since its construction in 2014. Situated on a spacious 8,970 sqft lot with 8 bedrooms, 6 bathrooms, and a den. The top floor consists of 4 bedrooms, each with its own ensuite bathroom, as well as a laundry room. The main floor features a formal living room with a patio, a dining room, a family room, a kitchen (with a spice kitchen), a bedroom, and a full bathroom. The basement has a 3-bedroom suite and a den. All of the kitchens and bathrooms have been tiled with quartz countertops. The home boasts coffered ceilings, recessed lighting, and hardwood floors. You'll also find a Juliette balcony, a covered sundeck, and an elevated viewing patio in the backyard that offers breathtaking mountain views. On a quiet peaceful street.



























































