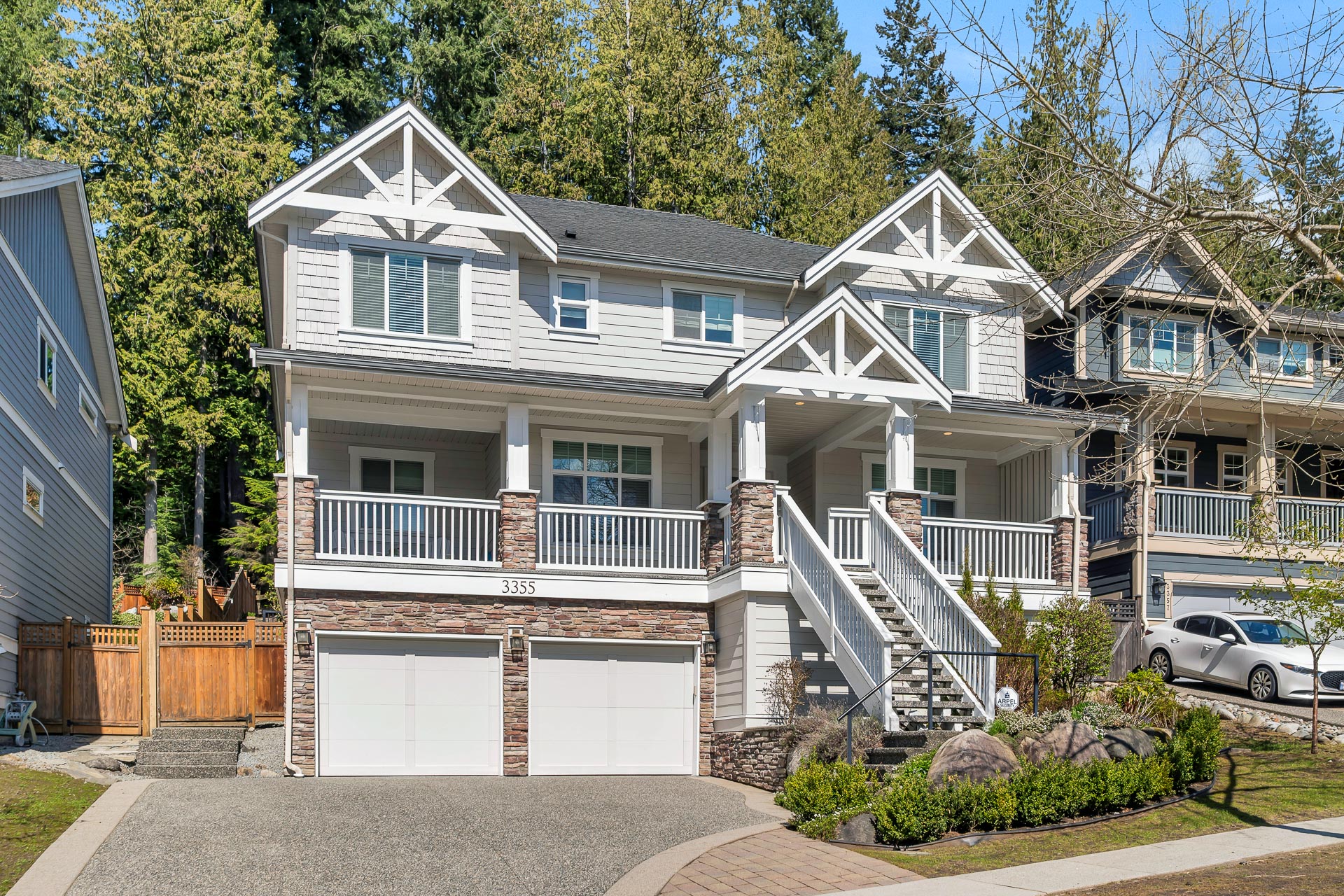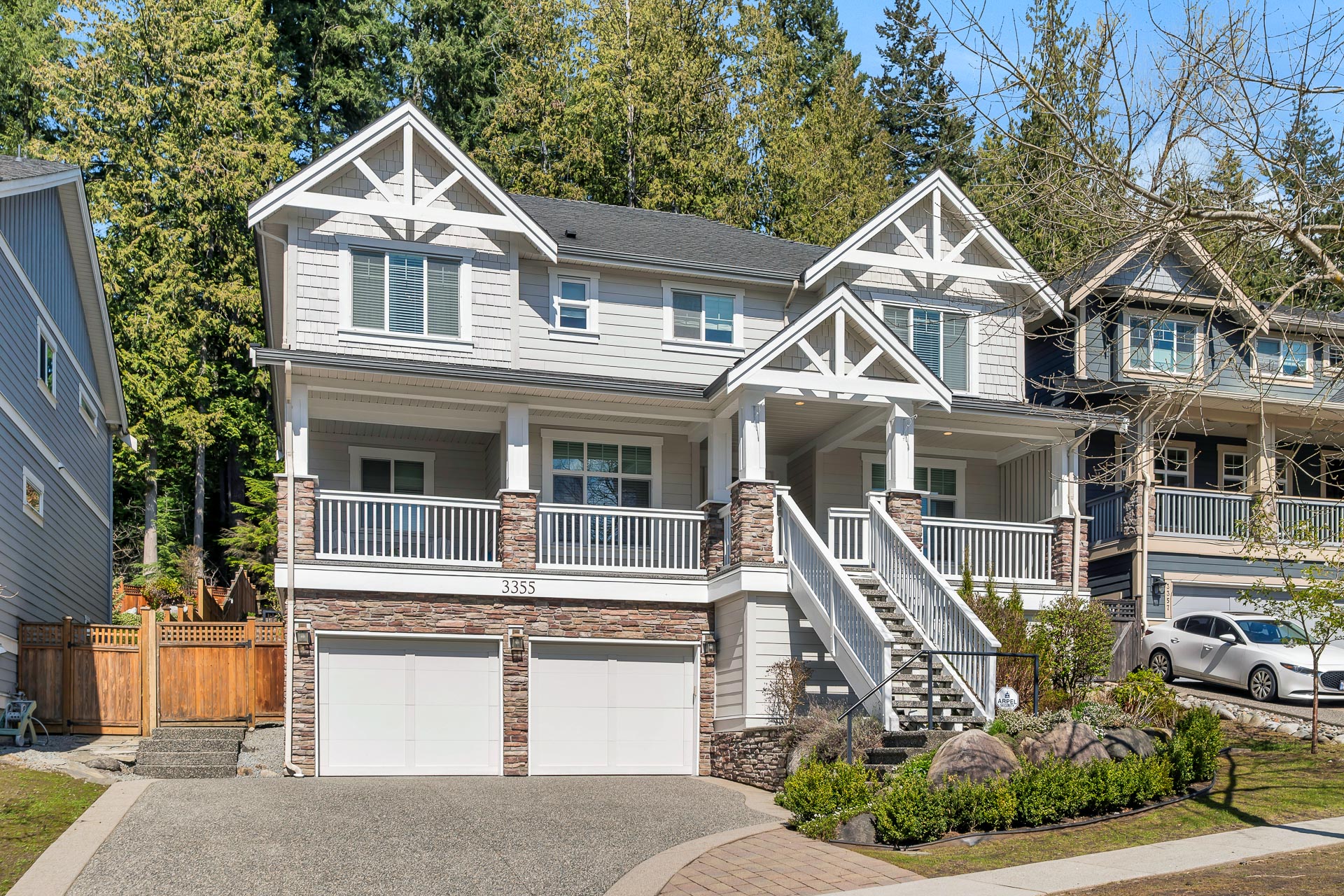6 Bed
4 Bath
4,266 SqFt
0.24 Acres
- 3355 Scotch Pine Avenue, Coquitlam - $2,988,000
Property Details
Property Details
- 3355 Scotch Pine Avenue, Coquitlam - $2,988,000
BIRCHWOOD ESTATES STUNNER! Built by award winning Wallmark homes and extensively renovated in 2020 sure to appease the most discerning of buyers. 6Bed + 3.5Baths over 4,200sqft w/ nearly a half million in renovations including panelled subzero fridge, full size subzero wine fridge, all custom cabinetry, La Cornue Range imported from France, 10ft island finished w/ Calacatta gold polished marble, Perrin & Rowe faucets, marble floors & counters in all bathrooms, luxury engineered white oak hardwood throughout, light fixtures imported from NYC, extensive millwork throughout, all custom drapes, epoxied garage and so much more. Beautiful mature landscaping in the fully fenced backyard on a +10,000sqft lot seamlessly transitioning into the park/greenbelt behind. MUST SEE IN PERSON!


















































































