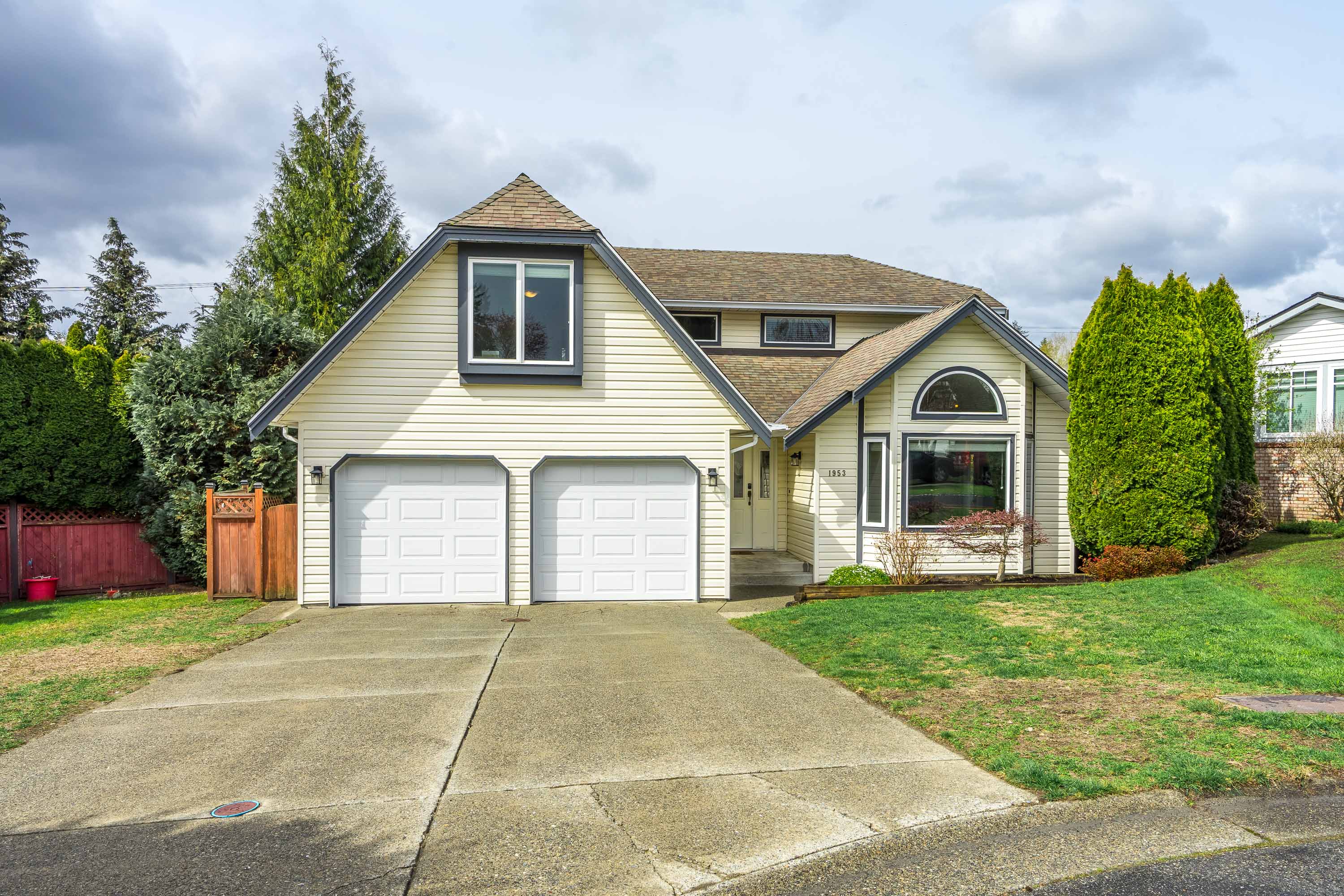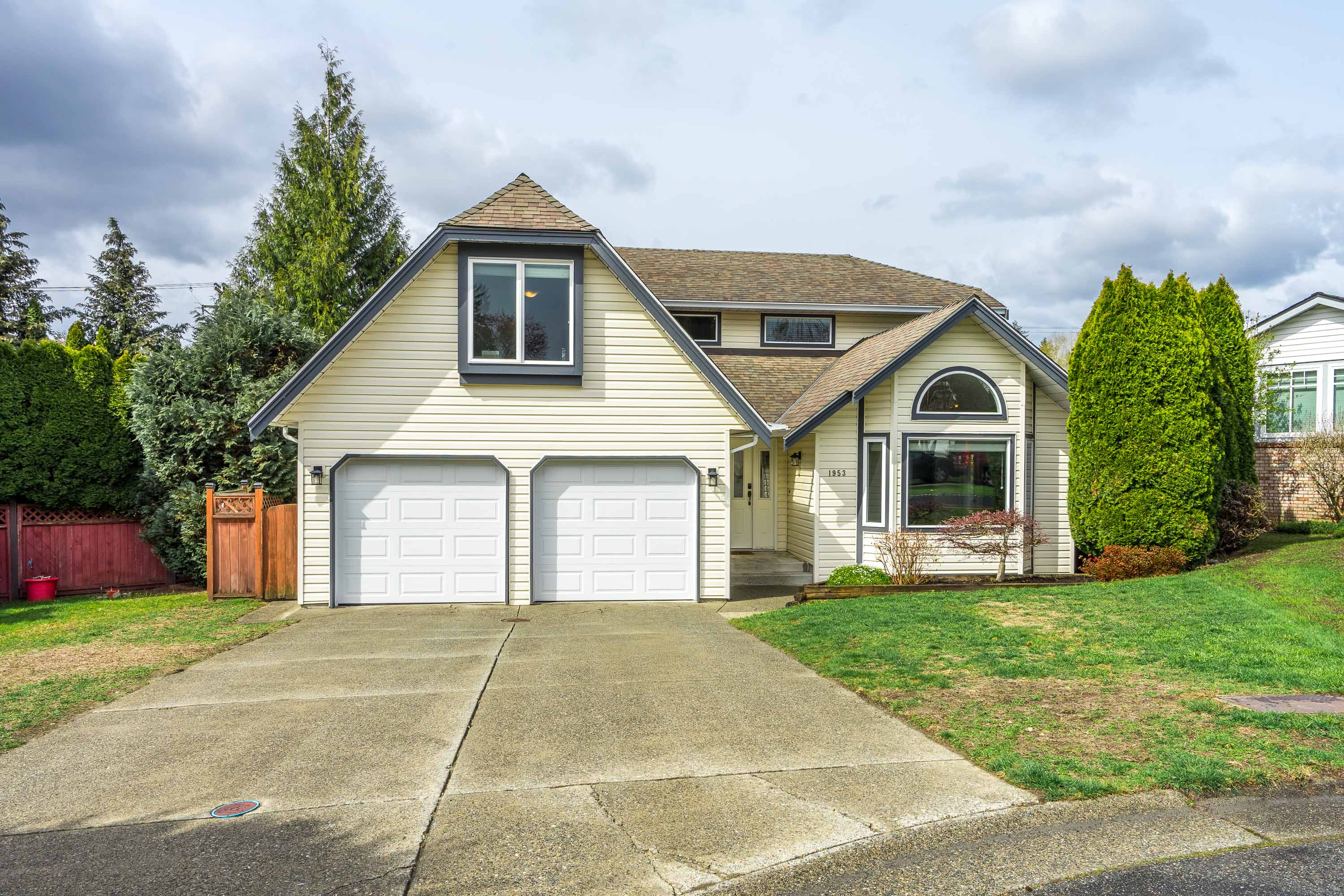3 Bed
3 Bath
2,237 SqFt
0.16 Acres
- 1953 Eureka Avenue, Port Coquitlam - $1,449,000
Property Details
Property Details
- 1953 Eureka Avenue, Port Coquitlam - $1,449,000
This is the one! The perfect 2 storey family home located in Harbour View Estates. This home has everything you'll need to keep the kids happy this summer including a huge backyard, 200 square foot loft that's perfect for a kids play area while located in a quiet cul-de-sac. This home is not just perfect for the kids of course. Parents will love the open and bright kitchen area overlooking the yard, double garage, huge crawl space plus outside shed for storage and large sun deck with a new hot tub, ideal for relaxing or entertaining! Some upgrades include windows, flooring, paint throughout, bathrooms and Pex plumbing. High efficiency furnace with heat pump to keep warm in winter and cool in summer. Located minutes from schools, shopping, restaurants, trails & major routes for commuting.










































