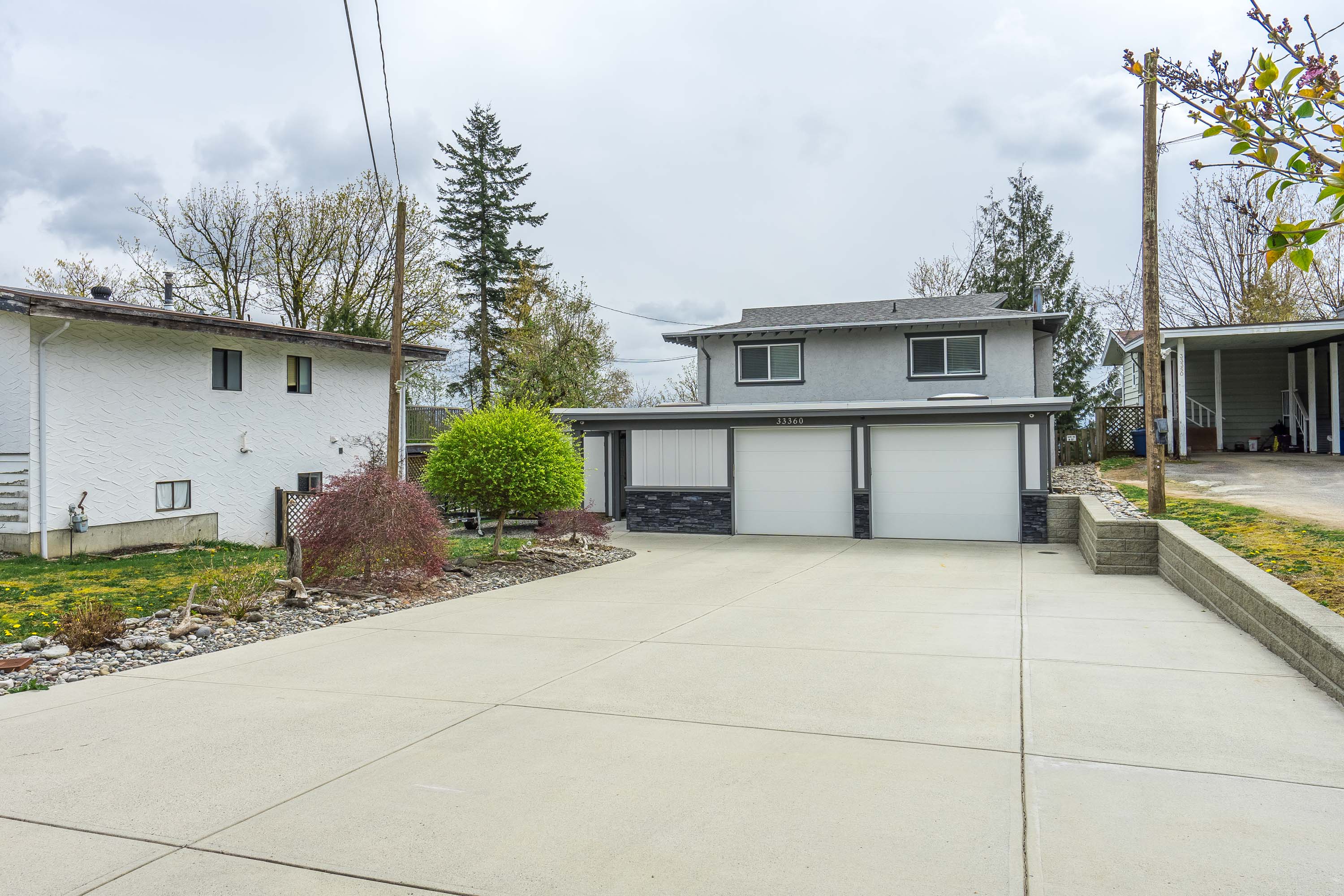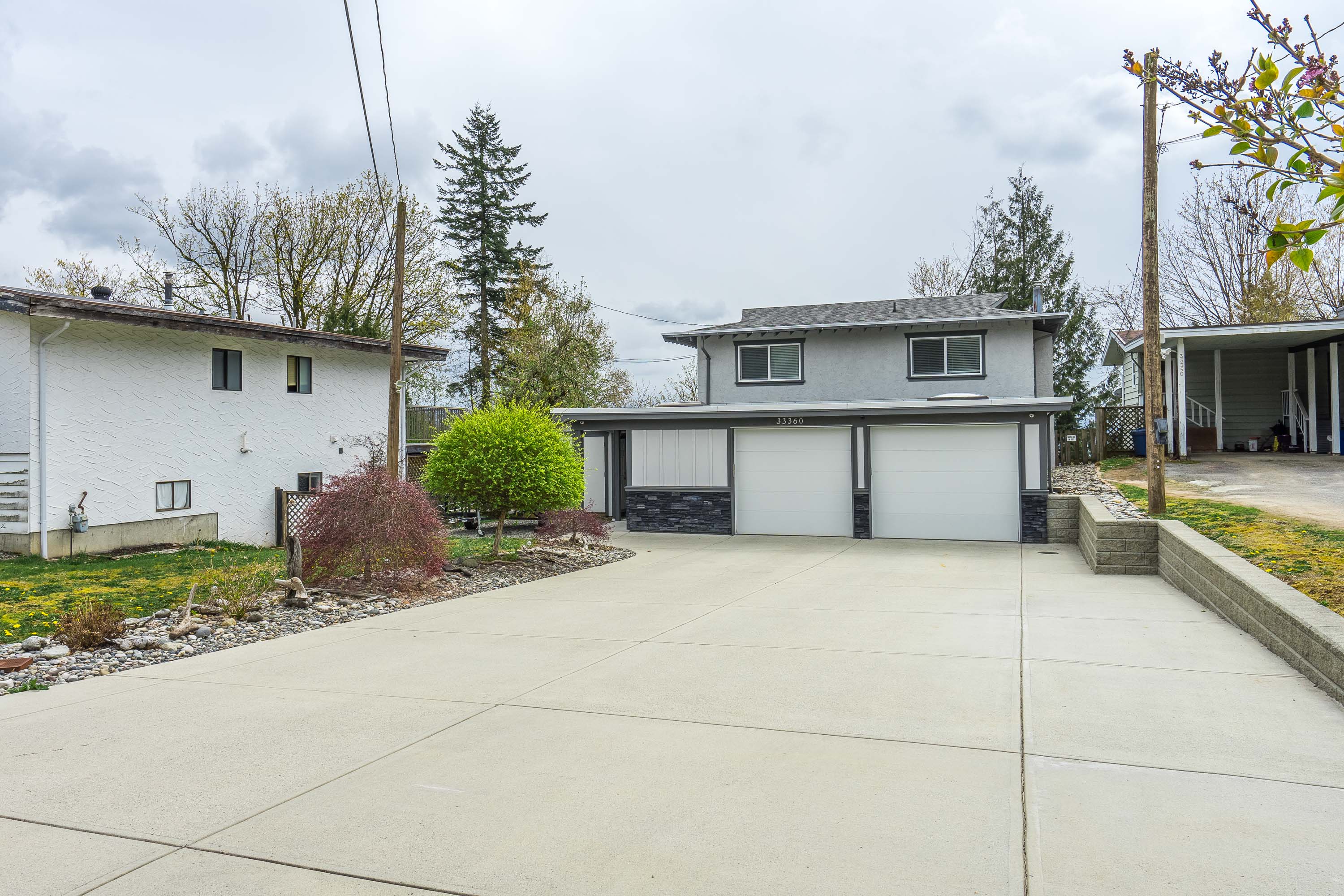4 Bed
3 Bath
2,700 SqFt
0.19 Acres
- 33360 Whidden Avenue, Mission - $1,149,900
Property Details
Property Details
- 33360 Whidden Avenue, Mission - $1,149,900
YOU CAN HAVE IT ALL .. GORGEOUS UPDATES, Prime Location, Large 8,446 sq.ft. Lot, Additional Parking for ALL Your Toys, This Home has been Waiting Just For You ! From Your First Step Inside, this Home Offers Simple Elegance, from the Open Concept design to the Stunning Kitchen with Huge Island, Featuring 5 Burner Gas Stove Top, Double Oven, Magic Corner, Pantry, Elegant Quartz Countertop, and Dining space Overlooking Breathtaking 358 sq ft Covered Deck. Heated Flooring in Kitchen and Ensuite. Primary Bedroom with Walk In Closet and Beautiful Ensuite. Lorex Security System. R/I Sauna. Bring your own Ideas for finishing this Basement area with Separate Entrance. Convenient to Schools, Transportation, Recreation and West Coast Express .. JUST ONE LOOK !









































