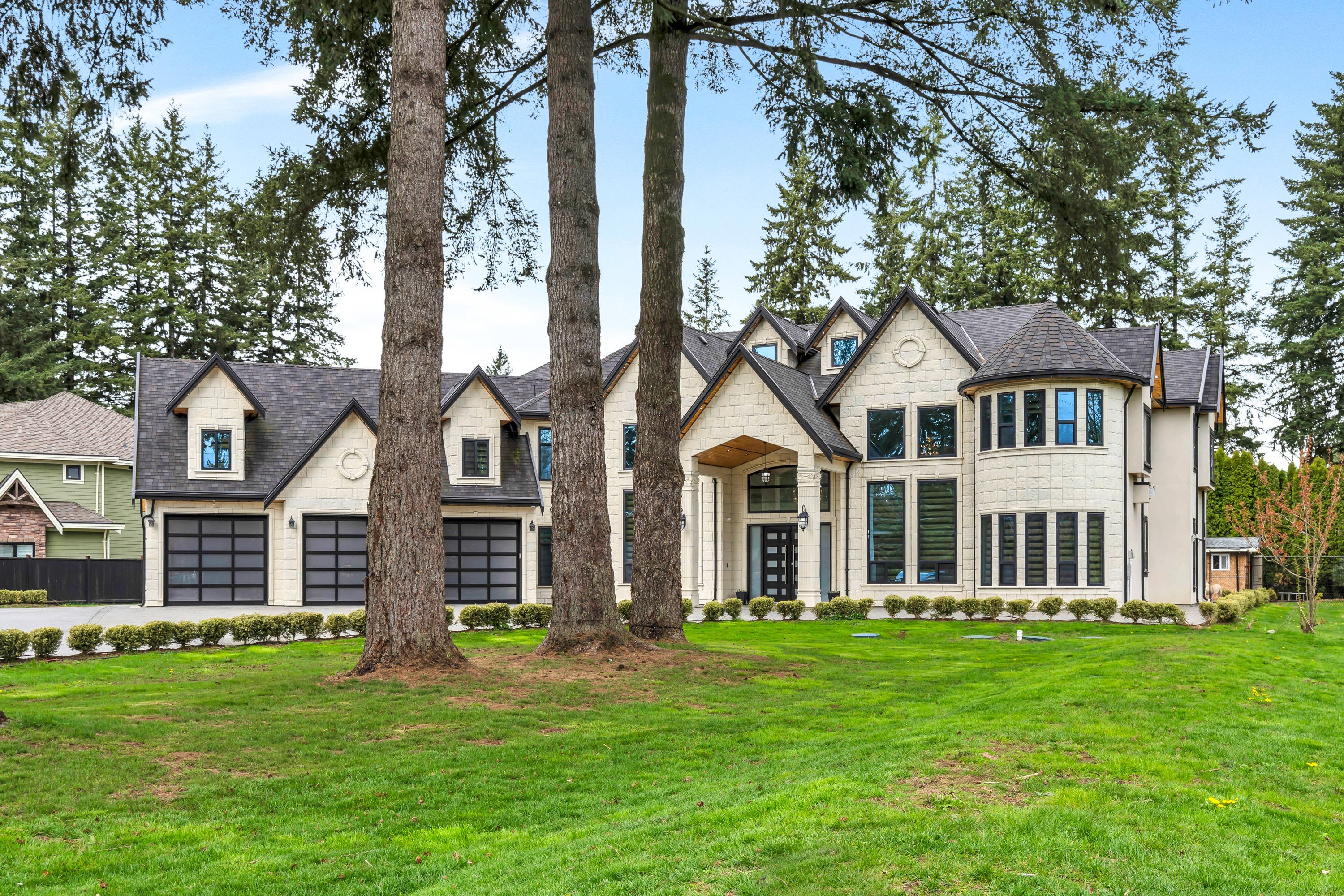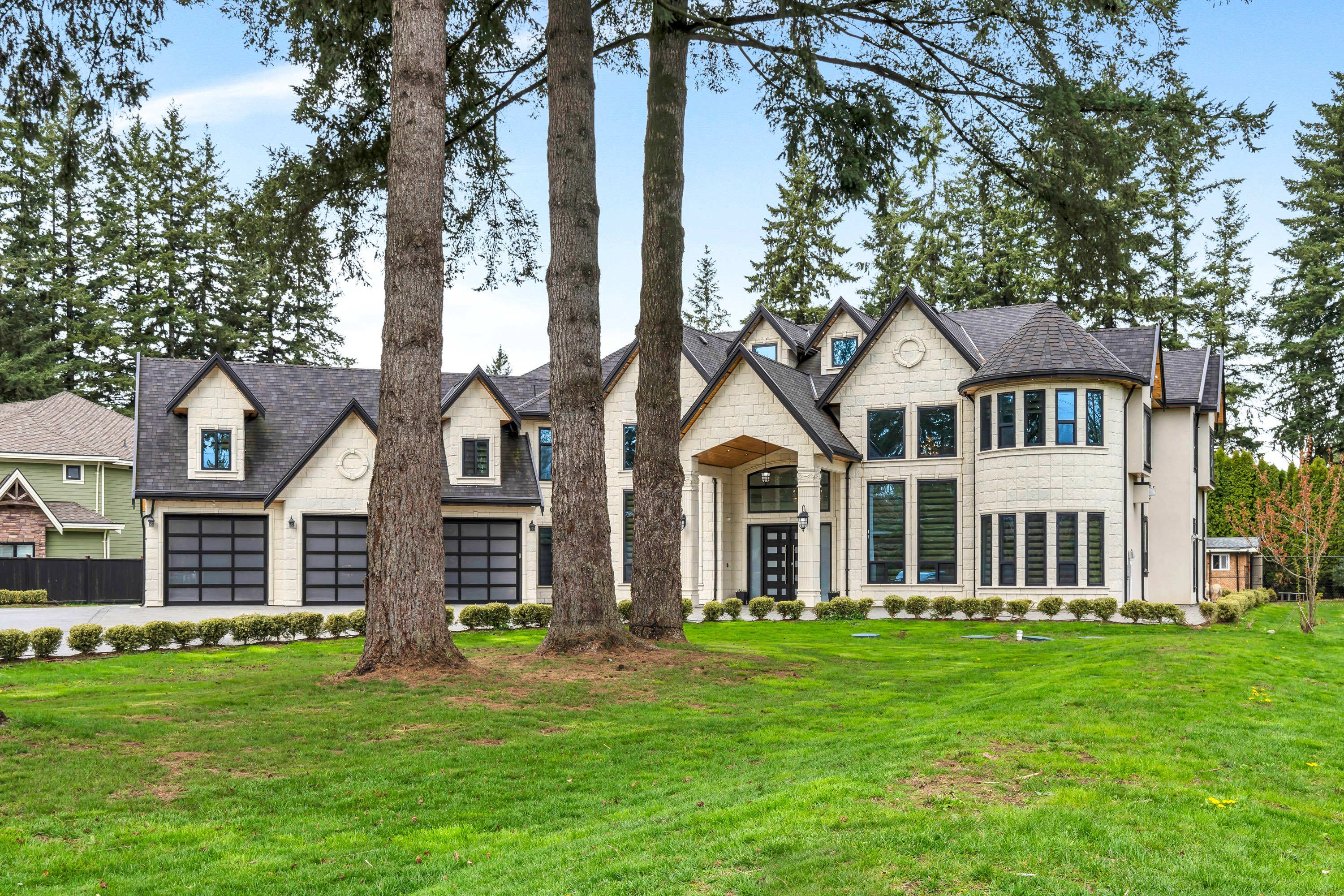

Duncan J Moffat

Matt Miri


Duncan J Moffat

Matt Miri
19179 88 Avenue, Surrey
R2868415 - $4,950,000

Duncan J Moffat

Matt Miri
- 19179 88 Avenue, Surrey - $4,950,000
Property Details
Property Details - 19179 88 Avenue, Surrey - $4,950,000
Experience the epitome of luxury living in Port Kells on a 1-Acre Corner Lot! Rarely available, this custom-built luxury estate offers unparalleled quality! Boasting a massive 8342 sqft of living space, this property features 5 bd & 4 ba, w/ 2 mortgage helpers. Primary bdrm features 11'8 vaulted ceiling, walk in closet, bathroom w/ sauna & steam room! Open-concept layout that seamlessly blends modern design w/ timeless luxury. Grand over-height entry w/ 20' high ceiling on the main w/ stunning lighting. Grand wok kitchen & high-end finishes throughout! Spacious front & back yard w/ back lane access, & endless amount of parking. Close to Hwy 17 & Pacific Hwy, all levels of schools, shopping, and recreation. Don't miss the opportunity, call today to book your private showing!
| Property Overview | |
|---|---|
| Year Built | 2017 |
| Taxes | $13,173/2023 |
| Lot Size | 43,560SqFt |
| Address | 19179 88 Avenue |
| Area | North Surrey |
| Community | Port Kells |
| Listing ID | R2868415 |
| Primary Agent | Matt Miri - PREC |
| Primary Broker | Royal LePage - Wolstencroft |
| Floor | Type | Dimensions |
|---|---|---|
| Main | Foyer | 12'8' x 16'0'' |
| Main | Dining Room | 13'8' x 18'5'' |
| Main | Living Room | 14'0' x 18'5'' |
| Main | Office | 12'0' x 19'4'' |
| Main | Media Room | 16'0' x 20'0'' |
| Main | Family Room | 23'4' x 20'0'' |
| Main | Kitchen | 16'10' x 20'0'' |
| Main | Wok Kitchen | 9'11' x 14'2'' |
| Main | Pantry | 9'11' x 4'1'' |
| Main | Laundry | 21'3' x 12'6'' |
| Main | Flex Room | 27'3' x 11'0'' |
| Main | Den | 11'9' x 9'11'' |
| Main | Bedroom | 12'6' x 10'10'' |
| Main | Living Room | 13'1' x 8'7'' |
| Main | Kitchen | 13'11' x 13'1'' |
| Main | Den | 10'11' x 11'4'' |
| Main | Walk-In Closet | 6'9' x 3'7'' |
| Main | Kitchen | 10'5' x 3'11'' |
| Main | Living Room | 12'5' x 14'5'' |
| Main | Bedroom | 11'6' x 11'1'' |
| Main | Bedroom | 11'1' x 11'1'' |
| Main | Storage | 9'4' x 9'6'' |
| Above | Den | 38'4' x 17'5'' |
| Above | Bedroom | 15'6' x 16'0'' |
| Above | Walk-In Closet | 11'3' x 7'0'' |
| Above | Bedroom | 14'1' x 17'3'' |
| Above | Walk-In Closet | 5'11' x 6'5'' |
| Above | Primary Bedroom | 17'2' x 20'2'' |













































































