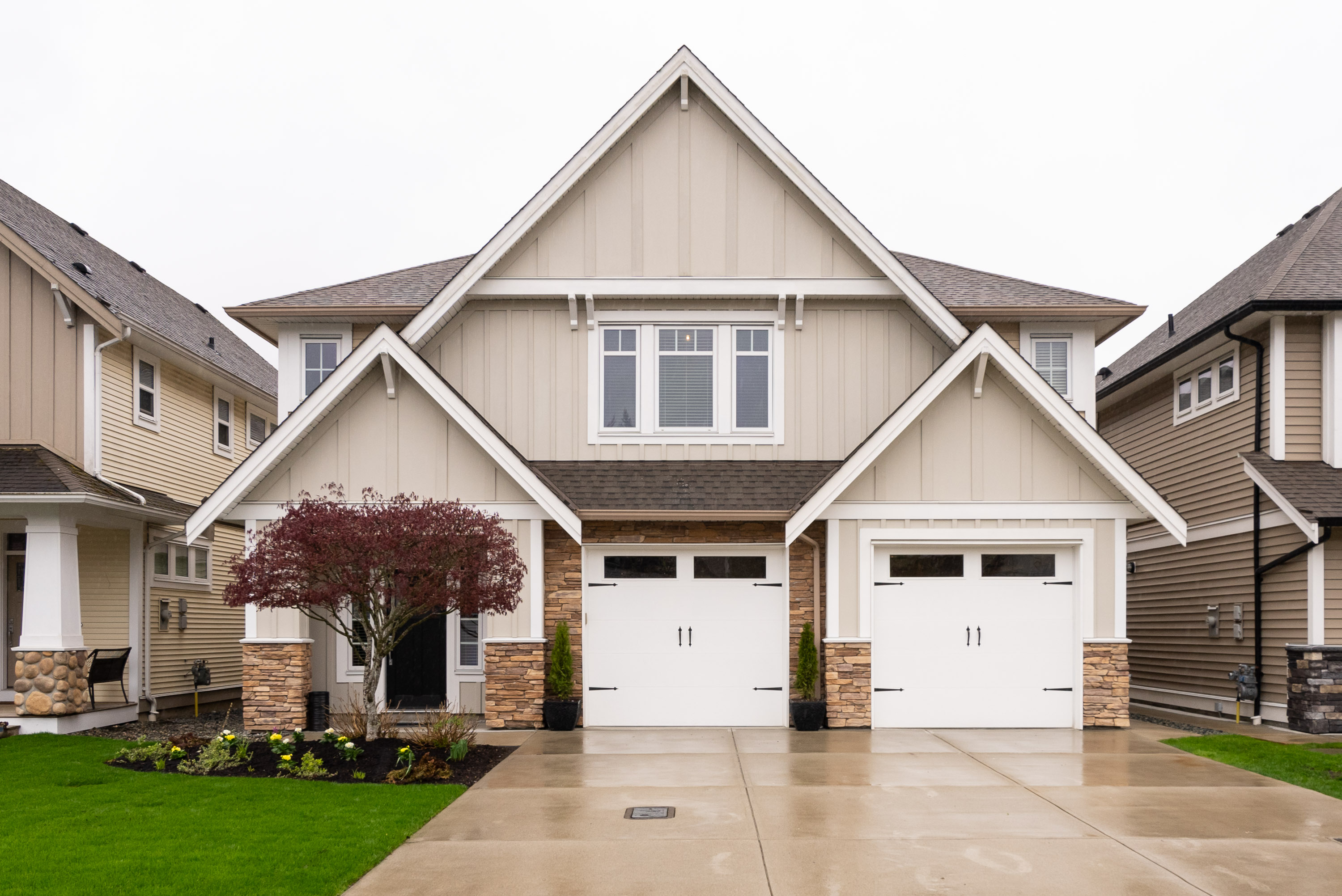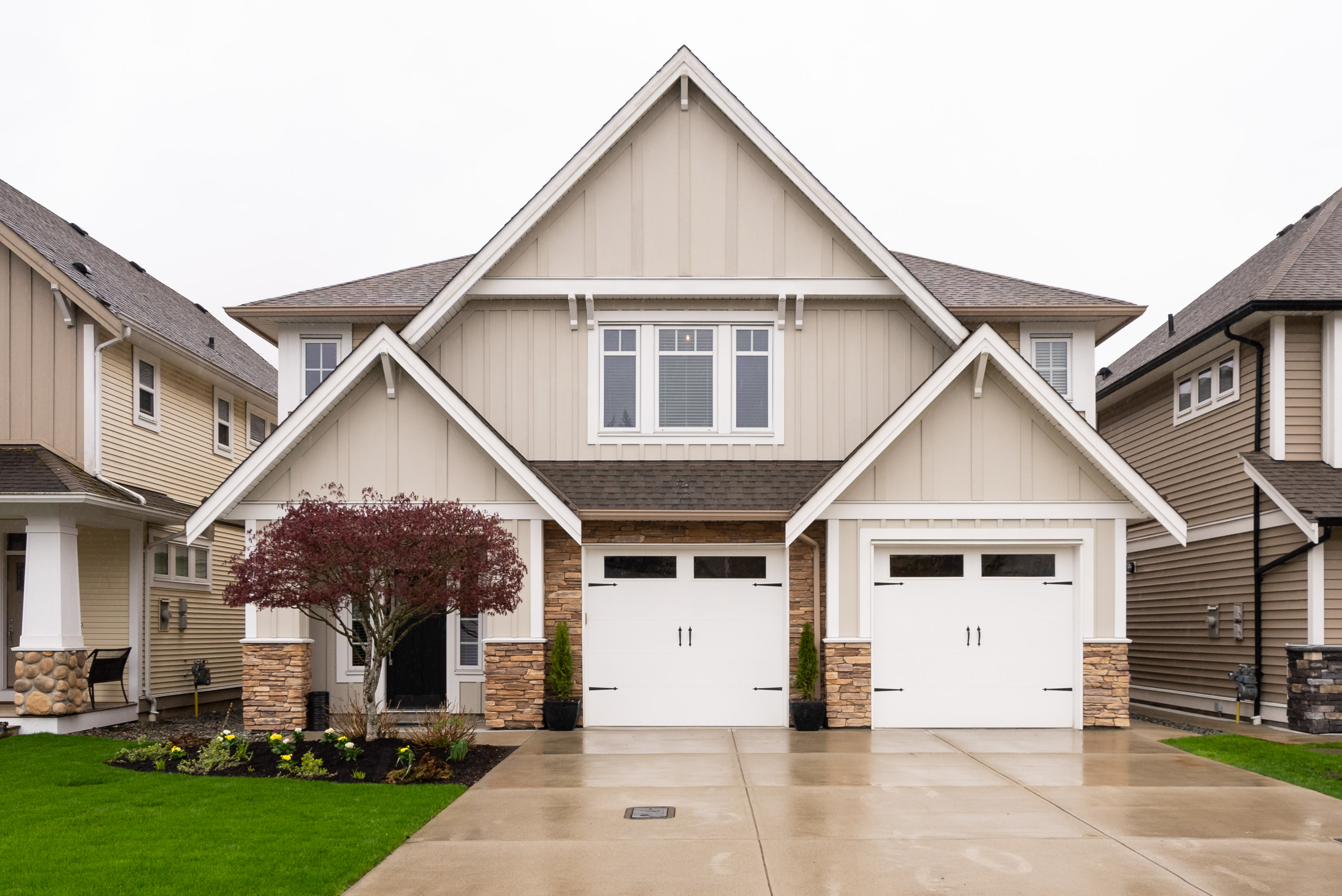4 Bed
3 Bath
2,607 SqFt
0.11 Acres
- 34476 Henley Avenue, Abbotsford - $1,359,000
Property Details
Property Details
- 34476 Henley Avenue, Abbotsford - $1,359,000
Amazing location situated in Abbotsford's prestigious "The Quarry" neighborhood. This stunning home boasts a spectacular great room with vaulted ceilings, large dream kitchen with island, pantry, stainless appliances & granite counters. 3 bedrooms upstairs, stunning primary bedroom with 5 piece ensuite & a large walk in closet. Downstairs offers an amazing ground level 1 bedroom suite with a separate entrance. Bonus flex room for upstairs use (could make a second bed/den for the suite) 9' ceilings throughout & tons of large windows. Double car garage + huge three car wide driveway. Relax in the beautiful backyard complete with covered decks on both levels, a fenced yard with a hot tub & gazebo. This home is in impeccable like new condition, nothing left to do but move in and enjoy!

























































