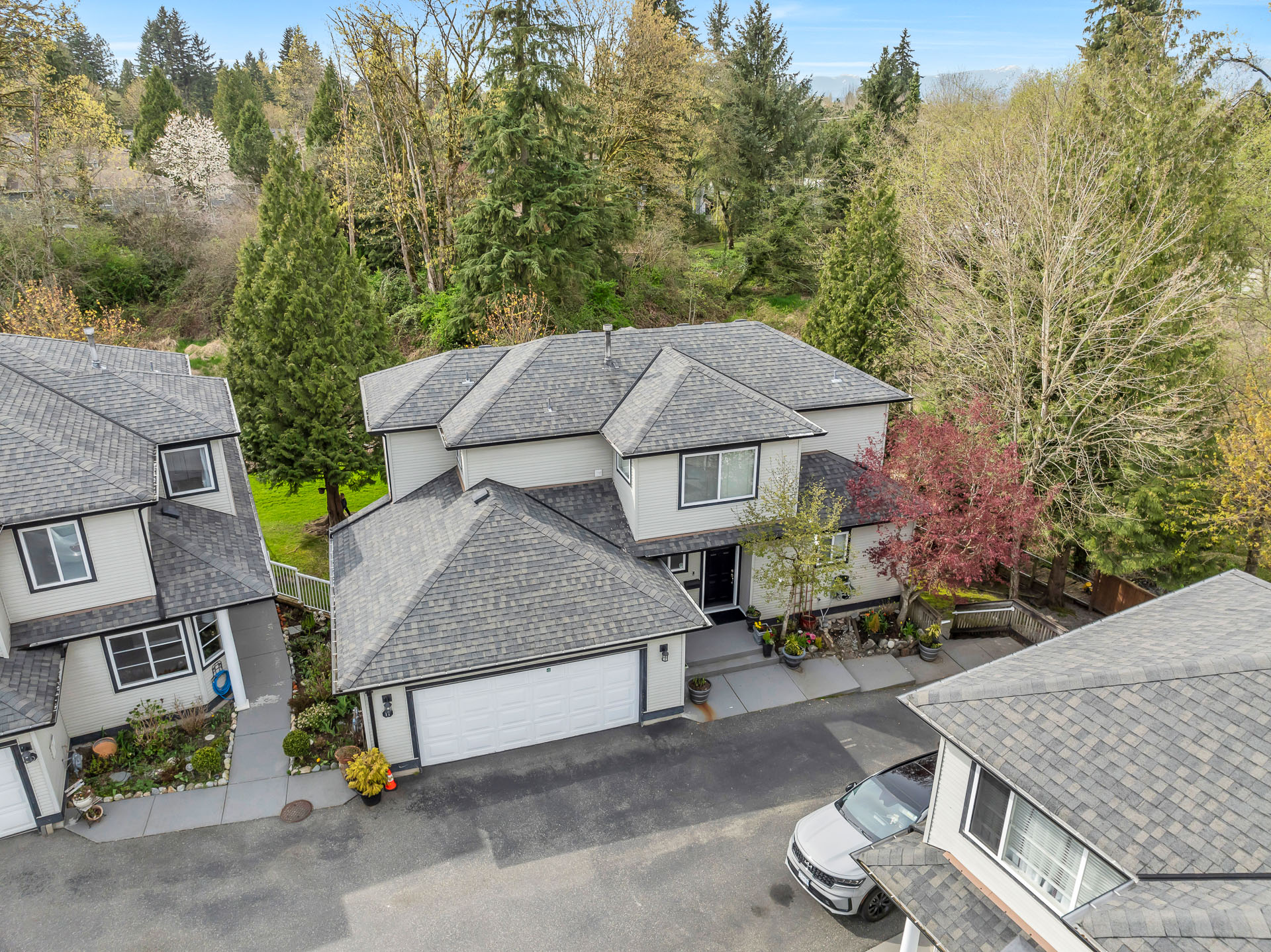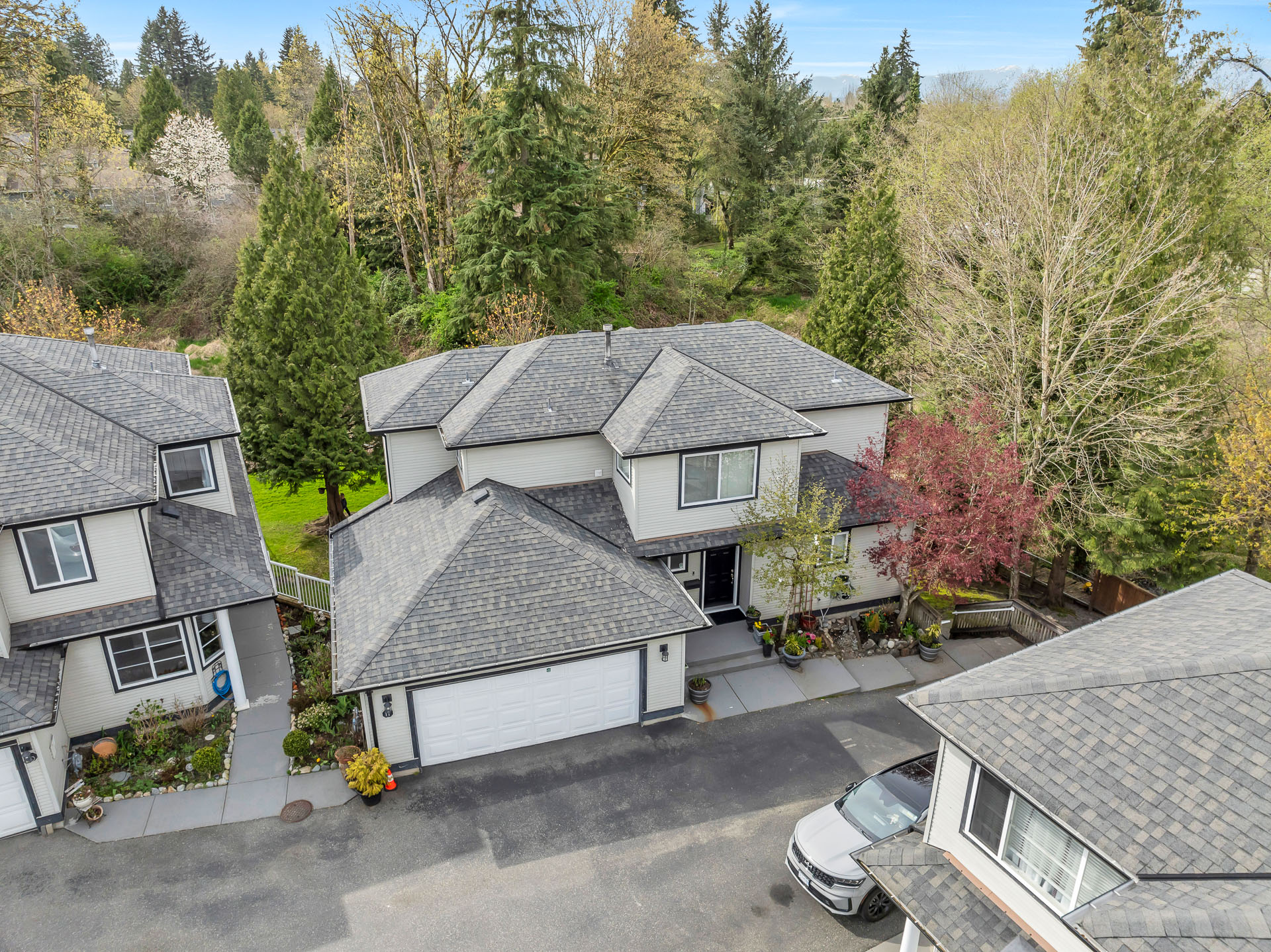

Angela Evennett
Personal Real Estate Corporation

Angela Evennett
Personal Real Estate Corporation11 - 9559 208 Street, Langley
R2869143 - $1,149,900

Angela Evennett
Personal Real Estate CorporationFloorplan

3 Bed
3 Bath
2,714 SqFt
$487.66/mo
11 - 9559 208 Street, Langley - $1,149,900
Property Details
Property Details - 11 - 9559 208 Street, Langley - $1,149,900
DETACHED TOWNHOUSE WITH DOUBLE CAR GARAGE ON GREENBELT! Properties like this don't come up often, and this delightful 3-storey, 3 bedroom 3 bathroom completely updated home has it all. Welcome home to this spacious and well laid out townhome that feels like a house, with stunning views and sprawling rec room in the basement which also includes a large cold storage room. Huge windows overlook the greenbelt, and you can enjoy the patio or deck and a large west-facing backyard. Spacious Primary with huge dressing room/walk in closet. AC, the removal of Poly B, newer hot water tank and furnace. Nestled in the back corner of a quiet, small complex, Derby Creek is just minutes from schools, amenities, shopping and transit.
| Property Overview | |
|---|---|
| Year Built | 1995 |
| Taxes | $4,386/2023 |
| Maint. Fee | $487.66 |
| Address | 11 - 9559 208 Street |
| Area | Langley |
| Community | Walnut Grove |
| Listing ID | R2869143 |
| Primary Agent | Angela Evennett - PREC |
| Primary Broker | Royal LePage - Wolstencroft |
| Floor | Type | Dimensions |
|---|---|---|
| Main | Foyer | 4'1' x 6'10'' |
| Main | Kitchen | 15'1' x 8'6'' |
| Main | Living Room | 12'8' x 14'10'' |
| Main | Eating Area | 9'1' x 8'8'' |
| Main | Dining Room | 14'1' x 11'0'' |
| Above | Primary Bedroom | 12'3' x 12'3'' |
| Above | Walk-In Closet | 9'1' x 9'8'' |
| Above | Bedroom | 11'3' x 11'3'' |
| Above | Bedroom | 14'1' x 9'8'' |
| Below | Family Room | 12'8' x 22''' |
| Below | Office | 9'1' x 12'4'' |
| Below | Den | 13'5' x 10'7'' |
| Below | Cold Room | 9'6' x 9'2'' |
| Below | Storage | 6'9' x 8'3'' |
| Below | Utility | 5'11' x 3'2'' |


































































