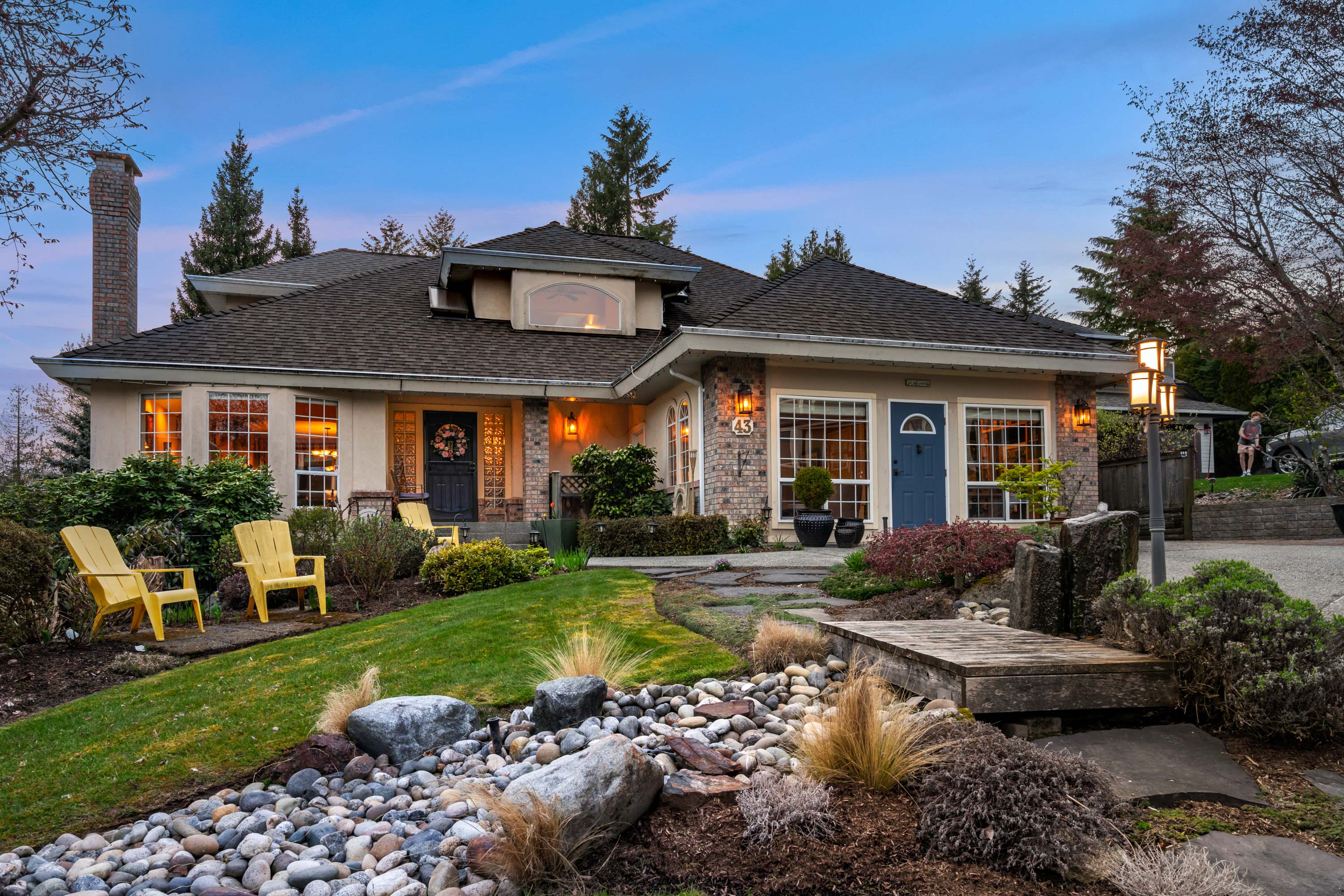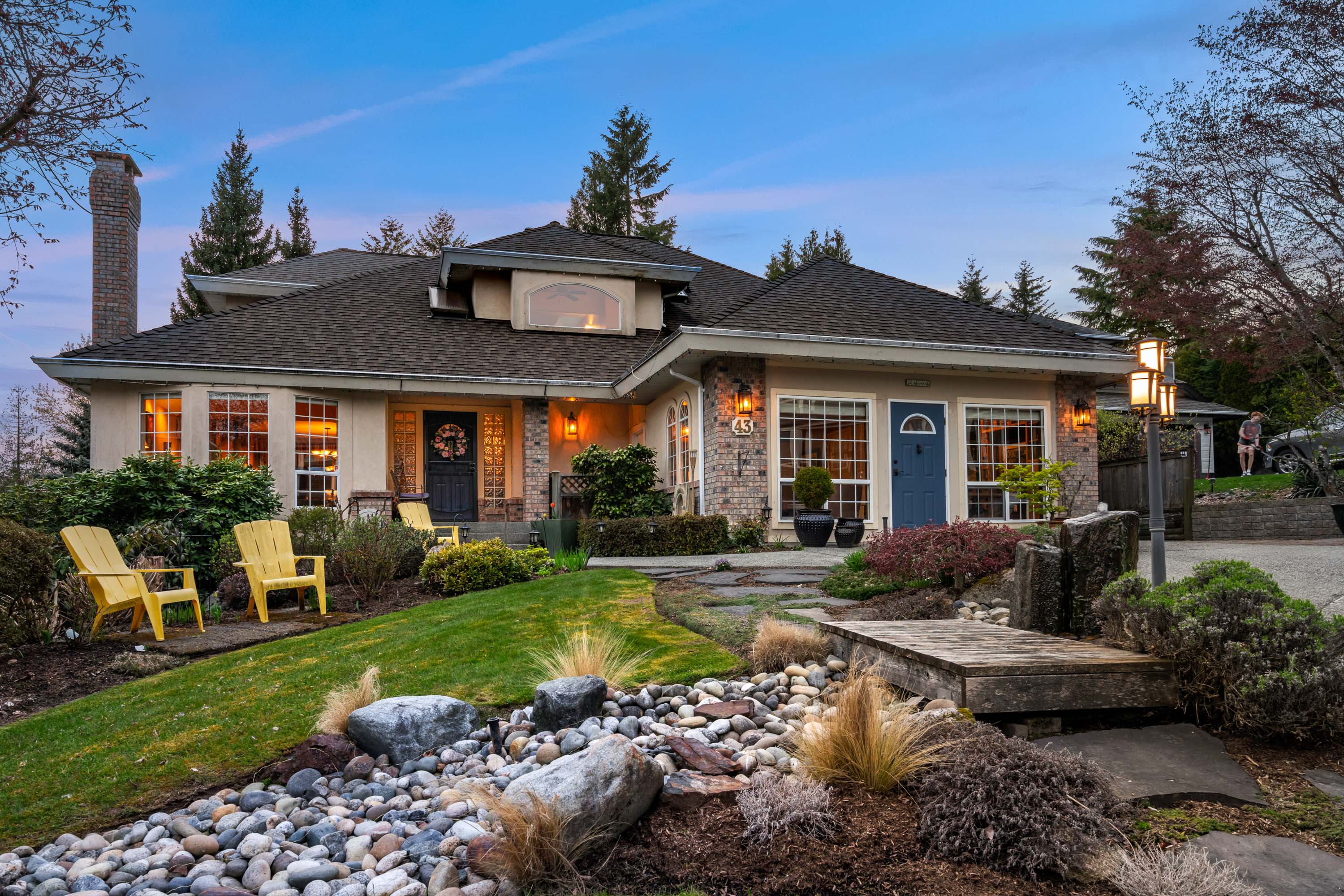

43 Wildwood Drive, Port Moody
R2867349 - $2,299,999
Video
Floorplan

- 43 Wildwood Drive, Port Moody - $2,299,999
Property Details
Property Details - 43 Wildwood Drive, Port Moody - $2,299,999
Welcome to Heritage Mountain! Luxury living meets the tranquility of nature with this beautiful 4900 sqft home featuring a stunning backyard oasis! This former Calais Show Home boasts maple flooring on main, large open kitchen, den with wet bar and large dining room for entertaining. 3 bedrooms up including a HUGE primary bedroom w/ new gas fireplace, updated ensuite, large walk in closet and breathtaking views. Downstairs you'll find a renovated, 2 bedroom ground level suite with separate entrance, perfect for in-laws or extra income. One of a kind back yard with garden, gazebo, pond, waterfall, greenhouse, hot tub and new lights surrounding. Newer furnace, HW tank & appliances. Conveniently located near Newport Village, Rocky Point and walking distance to all levels of schooling.
| Property Overview | |
|---|---|
| Year Built | 1988 |
| Taxes | $6,843/2022 |
| Lot Size | 10,368SqFt |
| Address | 43 Wildwood Drive |
| Area | Port Moody |
| Community | Heritage Mountain |
| Listing ID | R2867349 |
| Primary Agent | Chris Linden - PREC |
| Primary Broker | Royal LePage - Wolstencroft |
| Floor | Type | Dimensions |
|---|---|---|
| Main | Living Room | 13'3' x 17'9'' |
| Main | Dining Room | 12'8' x 12'4'' |
| Main | Kitchen | 16'3' x 15'8'' |
| Main | Eating Area | 11'3' x 8'3'' |
| Main | Family Room | 18'7' x 13'7'' |
| Main | Bar Room | 15'1' x 13'5'' |
| Main | Laundry | 5'9' x 5'5'' |
| Main | Office | 7'6' x 9'3'' |
| Main | Foyer | 7'9' x 11'7'' |
| Main | Bedroom | 11'7' x 21'11'' |
| Main | Walk-In Closet | 7'6' x 11'11'' |
| Above | Primary Bedroom | 21'3' x 22'5'' |
| Above | Walk-In Closet | 9'2' x 6'10'' |
| Above | Bedroom | 13'10' x 10'5'' |
| Above | Bedroom | 10'3' x 12'0'' |
| Below | Kitchen | 18'1' x 13'1'' |
| Below | Eating Area | 11'3' x 8'11'' |
| Below | Family Room | 13'7' x 12'11'' |
| Below | Bedroom | 20'4' x 16'3'' |
| Below | Bedroom | 16'11' x 10'4'' |
| Below | Laundry | 11'7' x 13'4'' |


































































































