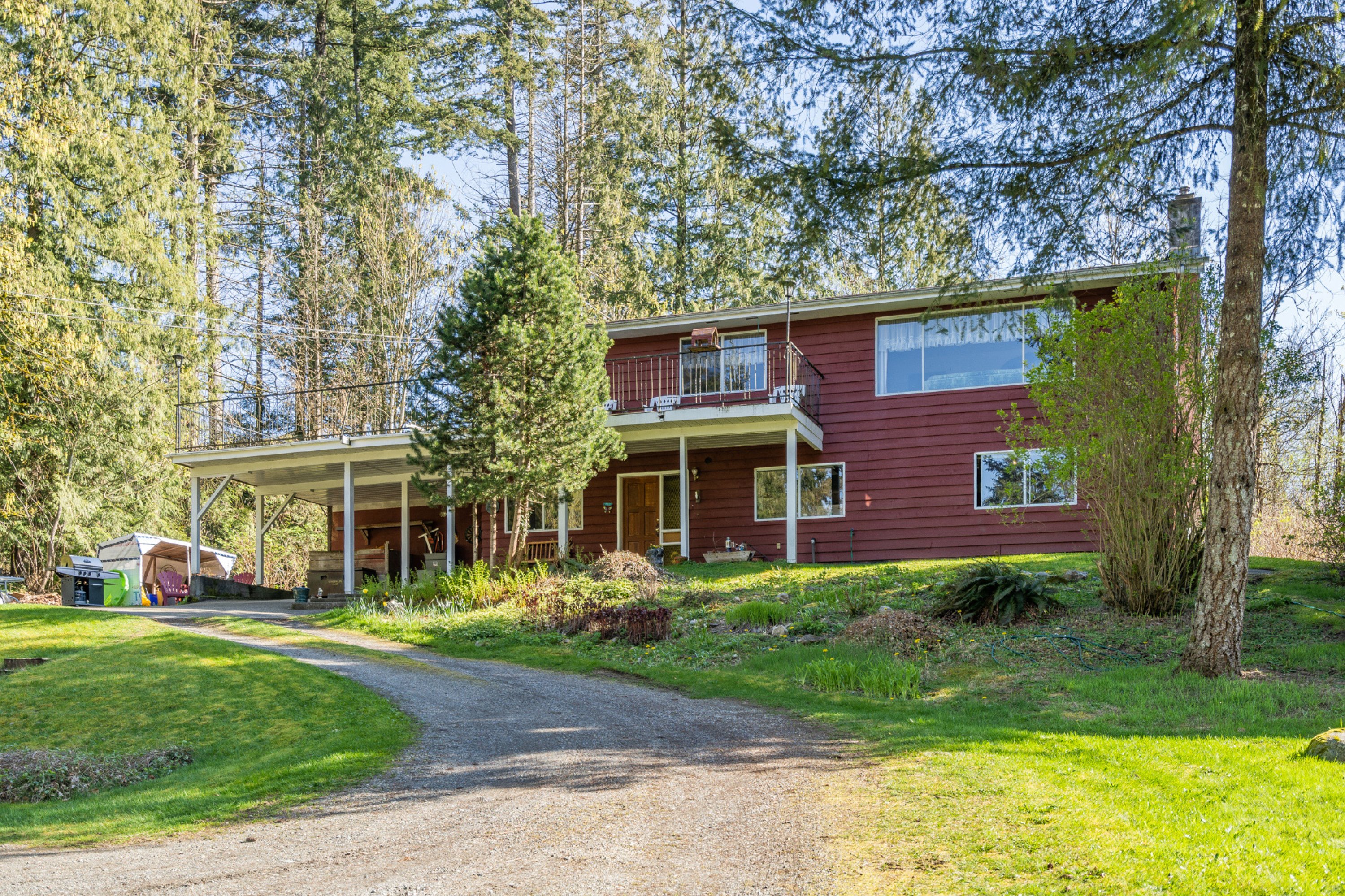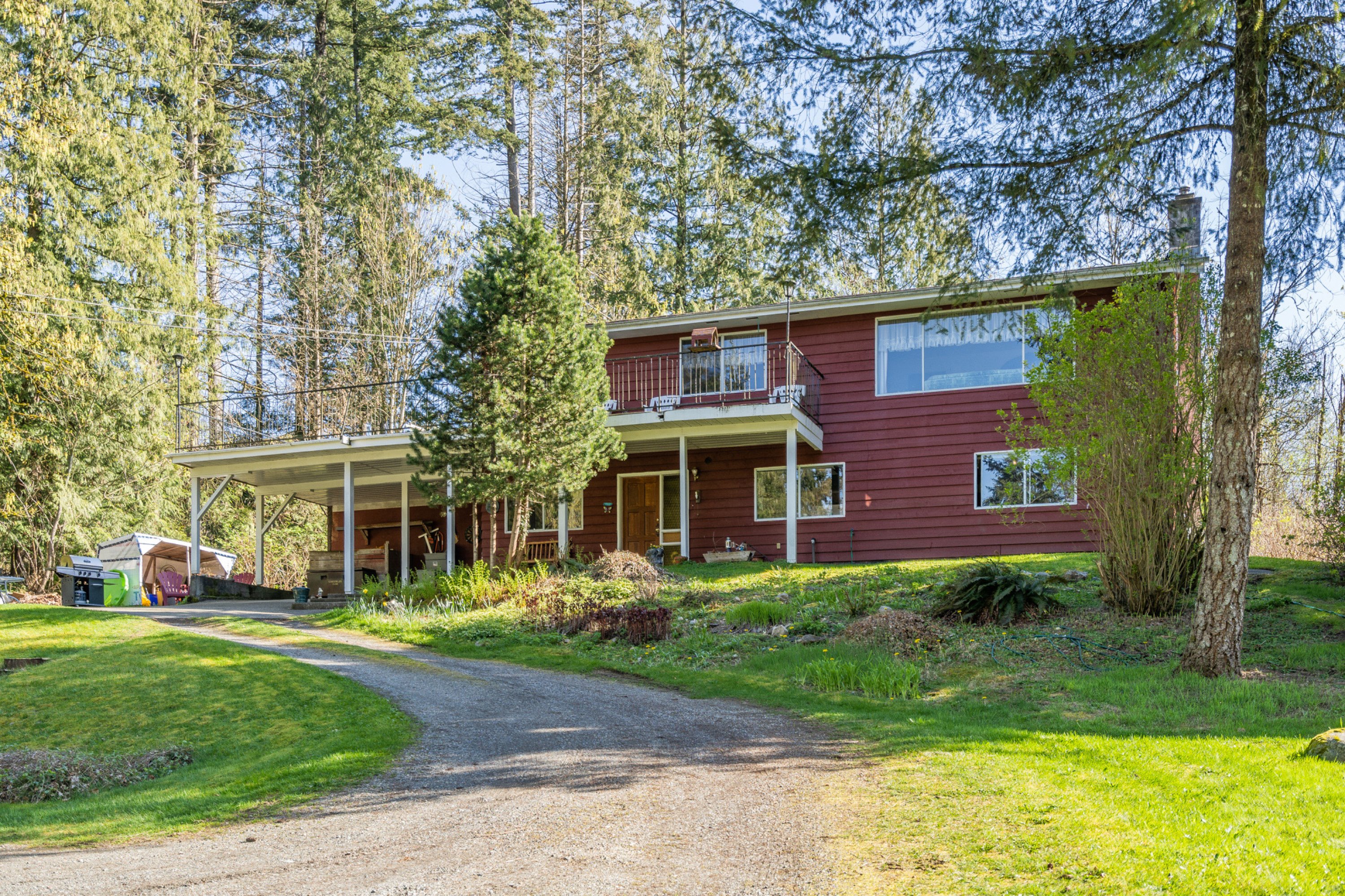5 Bed
2 Bath
2,575 SqFt
1.00 Acres
- 20922 36 Avenue, Langley - $2,799,000
Property Details
Property Details
- 20922 36 Avenue, Langley - $2,799,000
1 Acre of Future Development Property in The Brookswood-Fernridge Community/Rinn Neighbourhood Plan. Designated Single Family 3, Which Allows for 7,000 Sqft Lots. Good Size 5 Bed + Den & 2 Bath Basement Entry Home with Massive Sundeck & Carport. Great Holding/Investment Property that has potential for Future Development! The Property Beside this, To The Left/East Side has made Application to Rezone Their 2.11 Acre Property from SR-2 Zone to R-1D Zone for Development of Approximately 8 Single Family Lots. Just to the South of This Property is Brookswood Estates with 84 Luxury Estate Homes Coming! This property is in a Great Location close to Active Development. Close to Parks, Brookswood Secondary School, Shops, George Preston Arena & More. First Time Offered! This is The One! Call Today!

































































