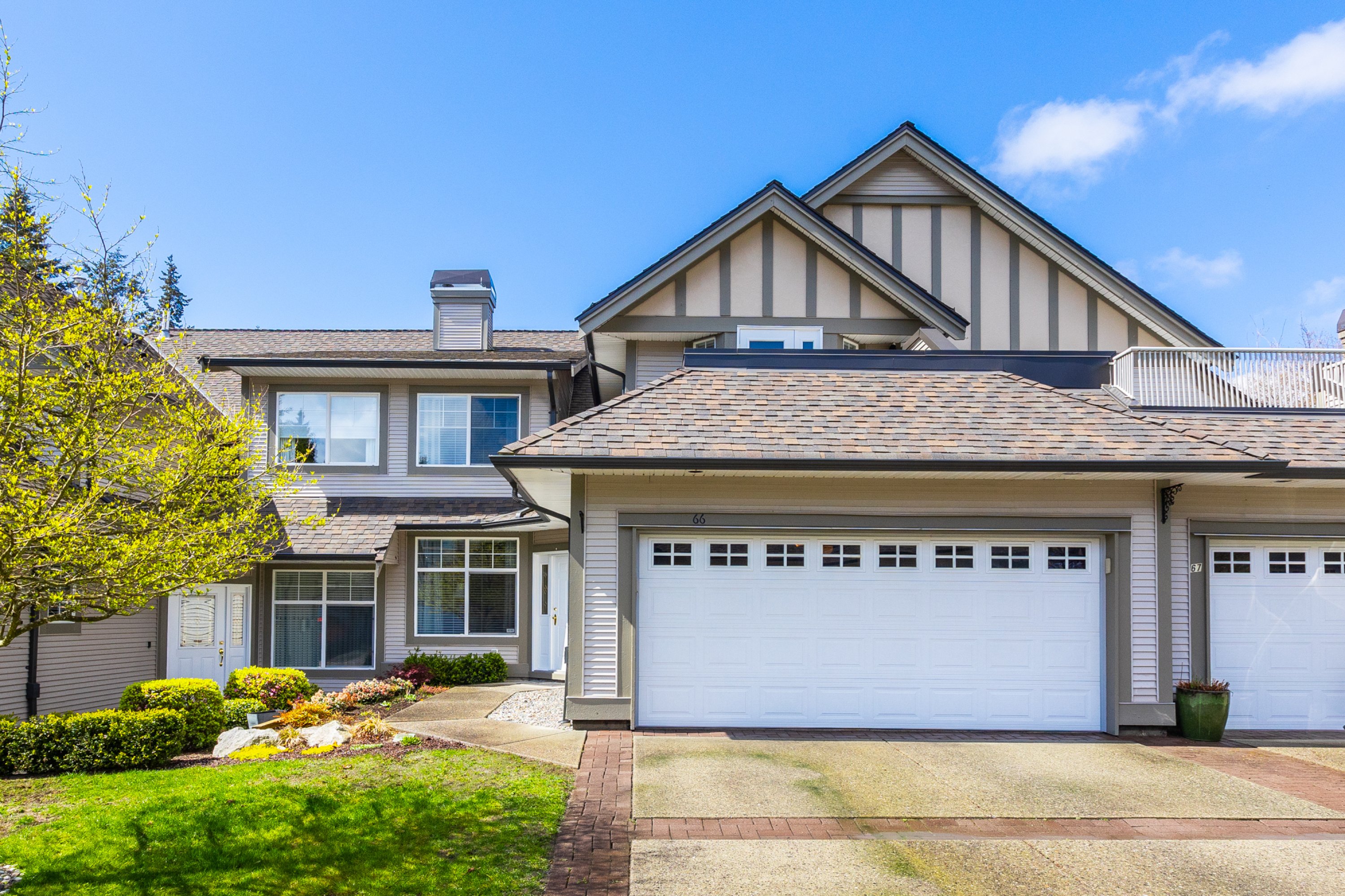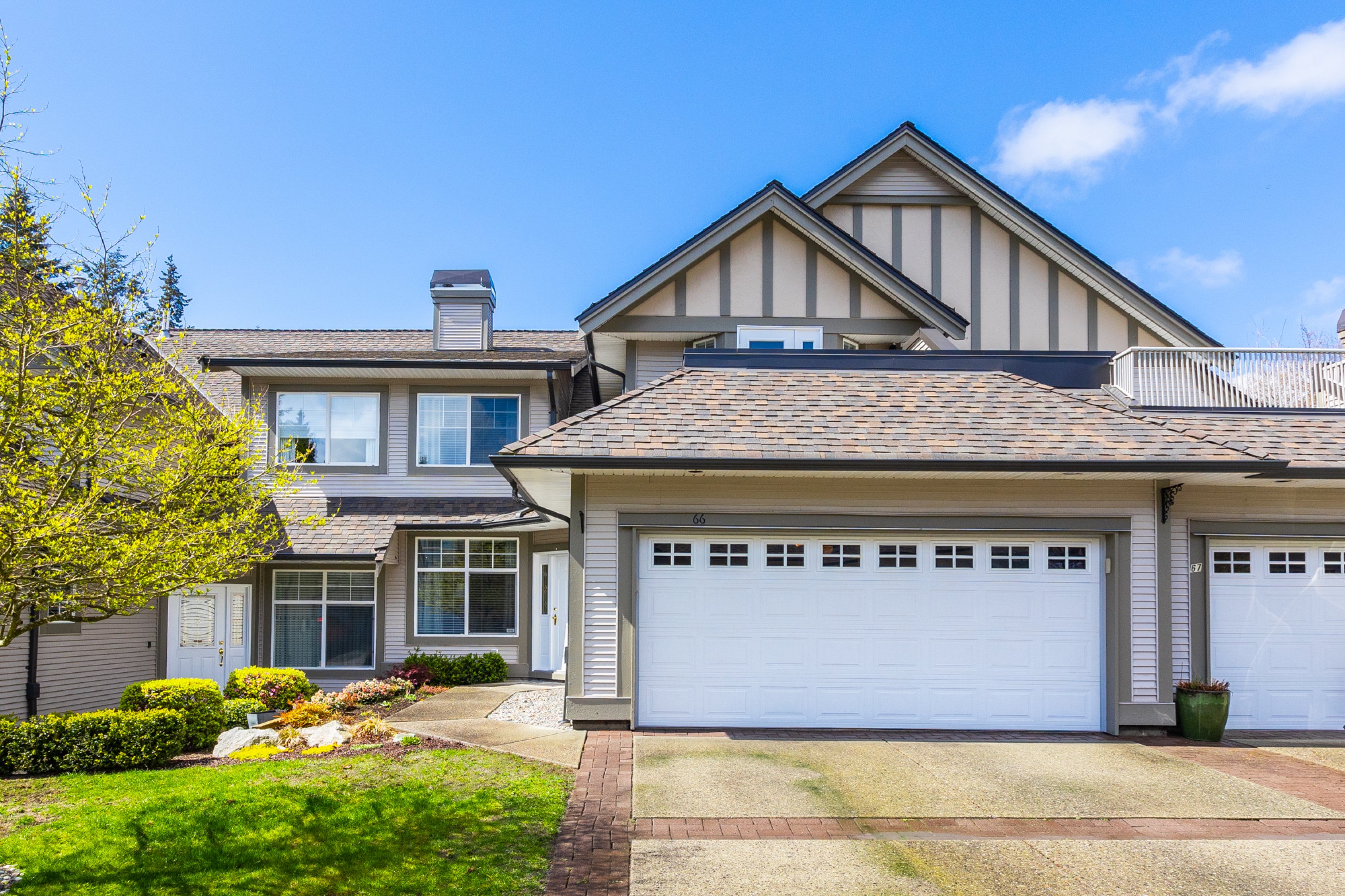4 Bed
4 Bath
3,551 SqFt
$639.00/mo
66 - 5811 122 Street, Surrey - $1,298,900
Property Details
Property Details
- 66 - 5811 122 Street, Surrey - $1,298,900
Deluxe size and deluxe finishing awaits in your new home at Lakebridge #66. You will love the large floorplan featuring 3500+ square feet with 4 bedrooms and 3.5 bathrooms & lots of space for your house sized furniture. Updates include new appliances, lighting, vinyl plank flooring, quartz counters, updated ensuite & powder room. Enjoy happy hour on your new, west facing low maint. composite patio deck. Two year old roof for peace of mind. Lower floor features amazing media room, large bedroom for teens w/storage & laundry. Parking for 4 with SxS double garage and ample driveway. Clubhouse includes large party room for your special events. Walk to bus. Short hop to shops & Delta Watershed Park. 2 pets welcome. Open Sunday Apr 21 from 2-4pm.



































































