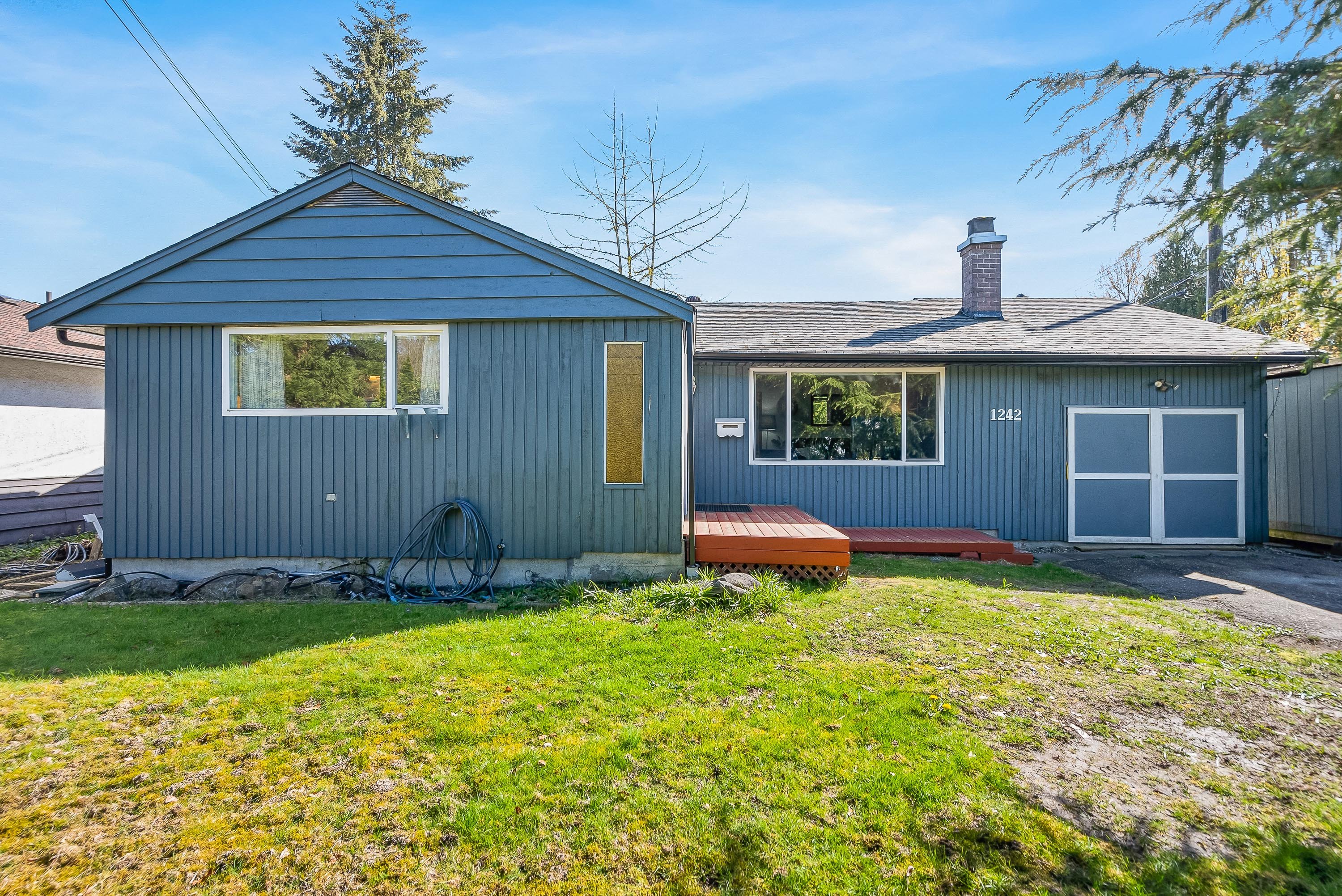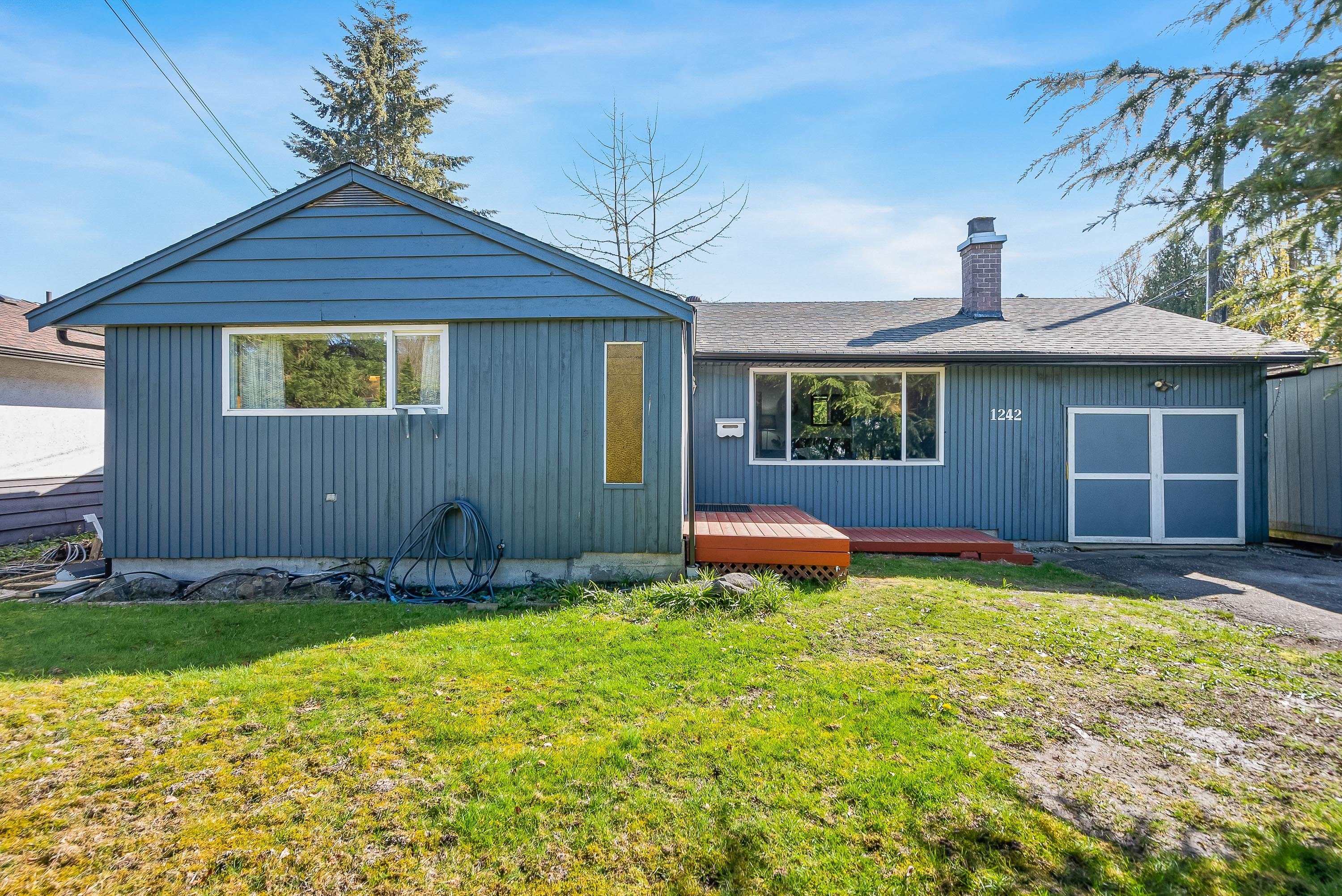4 Bed
3 Bath
1,712 SqFt
0.17 Acres
- 1242 Prairie Avenue, Port Coquitlam - $1,400,000
Property Details
Property Details
- 1242 Prairie Avenue, Port Coquitlam - $1,400,000
This 1,712 sqft single-level partially renovated home boasts 4 bdrms, 3 baths, incl. a 1-bdrm in-law suite w/ sep entrance – perfect for family or rental. Situated on a generous 7503 sqft corner lot and backing onto an alley, privacy is paramount. The zoning allowance for a coach house offers the flexibility to generate rental income. With the ability to hold and rent out the property in the short term, envision the possibility of building a new home with a coach house in the future, maximizing the potential of this prime location. Transit is at your doorstep, and schools & shopping are steps away. Whether you're looking for a comfortable family home, a savvy investment property, or a canvas for future development, this home offers the perfect blend of space, privacy, and potential.






































