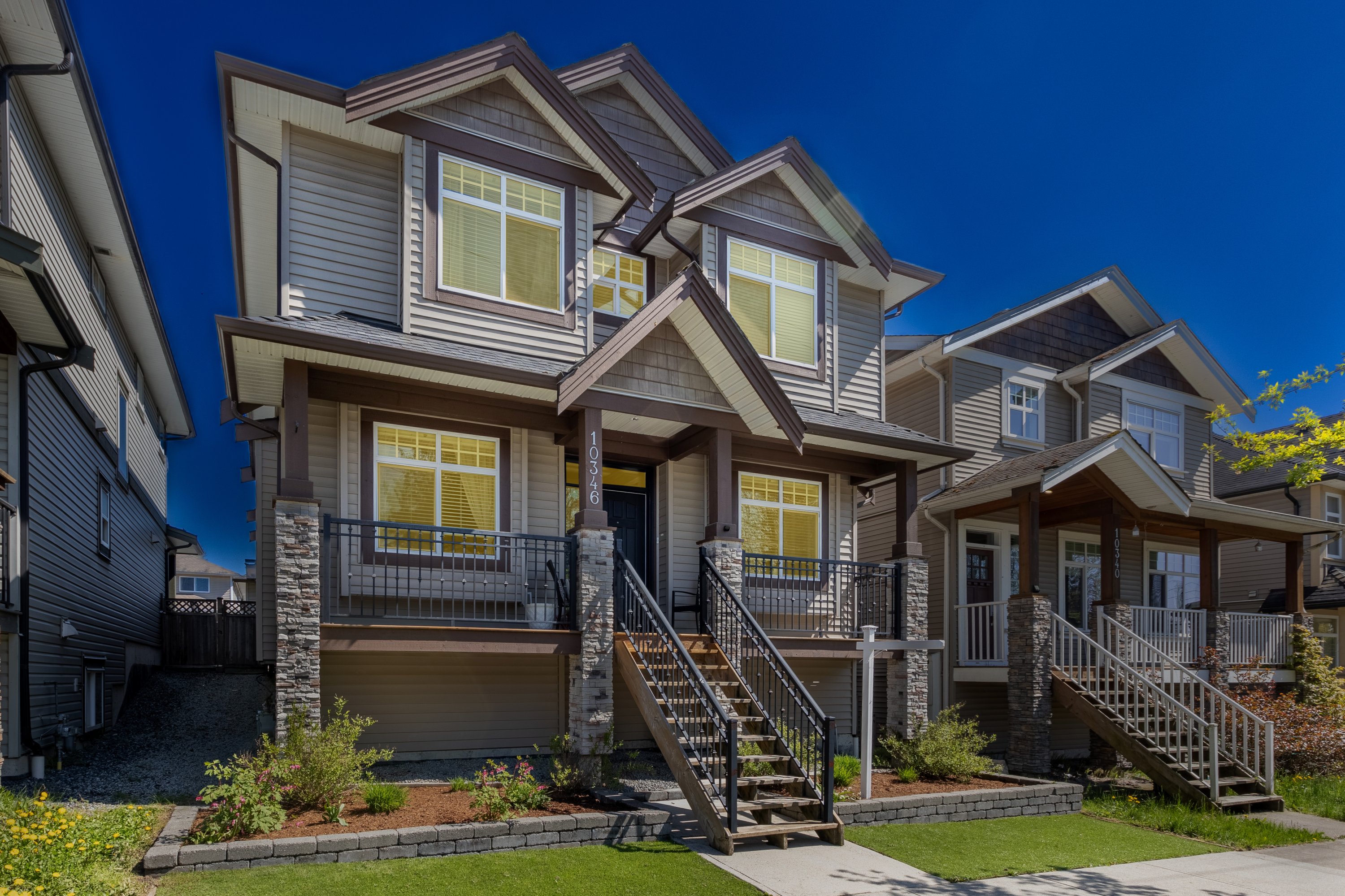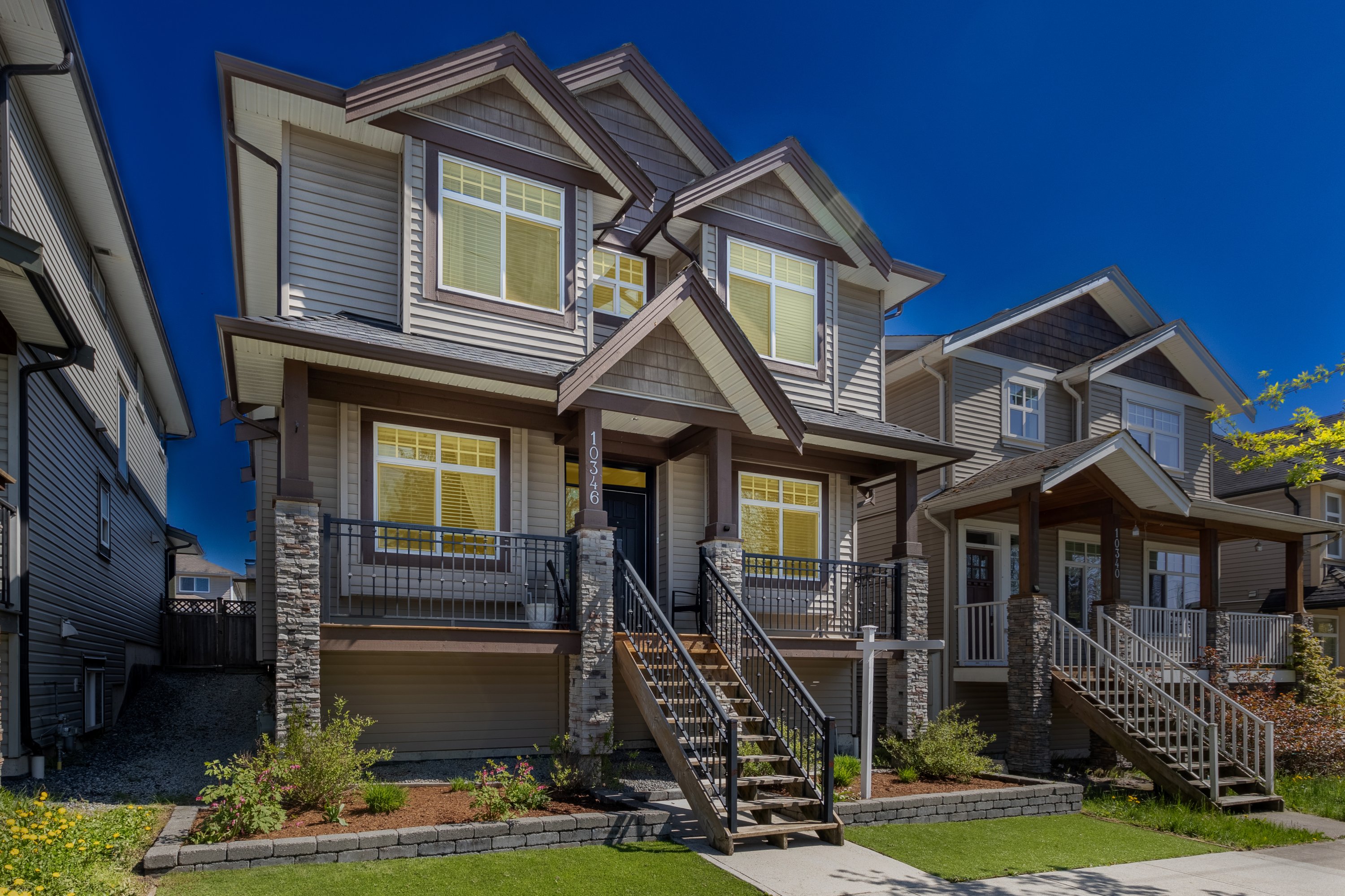



10346 240 Street, Maple Ridge
R2869795 - $1,299,900

7 Bed
4 Bath
3,065 SqFt
0.08 Acres
- 10346 240 Street, Maple Ridge - $1,299,900
Property Details
Property Details - 10346 240 Street, Maple Ridge - $1,299,900
Discover the perfect family haven in this 7-bedroom, 3065 SF home, boasting a seamless open-concept design flooded with natural light. Embrace West Coast flair with a striking solid beam ceiling feature. The gourmet kitchen showcases top-tier appliances, while the formal dining area flows effortlessly into the living room, ideal for hosting gatherings. Stay cozy by the gas fireplace in the expansive living space, with a versatile den for play or work. Additional perks include A/C, a detached 2-car garage, and three outdoor parking spots. Below, find a 3-bedroom mortgage helper with separate entry. Enjoy proximity to Albion Sport Complex, schools, and transit. Don't miss out on this gem! Virtually staged for privacy.
| Property Overview | |
|---|---|
| Year Built | 2014 |
| Taxes | $5,833/2023 |
| Lot Size | 3,468SqFt |
| Address | 10346 240 Street |
| Area | Maple Ridge |
| Community | Albion |
| Listing ID | R2869795 |
| Primary Agent | Effie Sachami |
| Primary Broker | Homelife Advantage Realty (Central Valley) Ltd. |
| Floor | Type | Dimensions |
|---|---|---|
| Main | Office | 9'11'' x 8'2''' |
| Main | Living Room | 16'0'' x 12'10'' |
| Main | Dining Room | 16'8'' x 8'1''' |
| Main | Family Room | 17'6'' x 14'4''' |
| Main | Kitchen | 14'4'' x 9'8''' |
| Above | Primary Bedroom | 15'11' x 14'5''' |
| Above | Bedroom | 9'11'' x 8'0''' |
| Above | Bedroom | 9'11'' x 10'1''' |
| Above | Bedroom | 9'11'' x 10'2''' |
| Above | Walk-In Closet | 9'11'' x 5'0''' |
| Bsmt | Kitchen | 9'10'' x 9'3''' |
| Bsmt | Living Room | 15'2'' x 14'2''' |
| Bsmt | Bedroom | 9'6'' x 11'3''' |
| Bsmt | Bedroom | 9'6'' x 11'6''' |
| Bsmt | Bedroom | 9'5'' x 12'9''' |















































