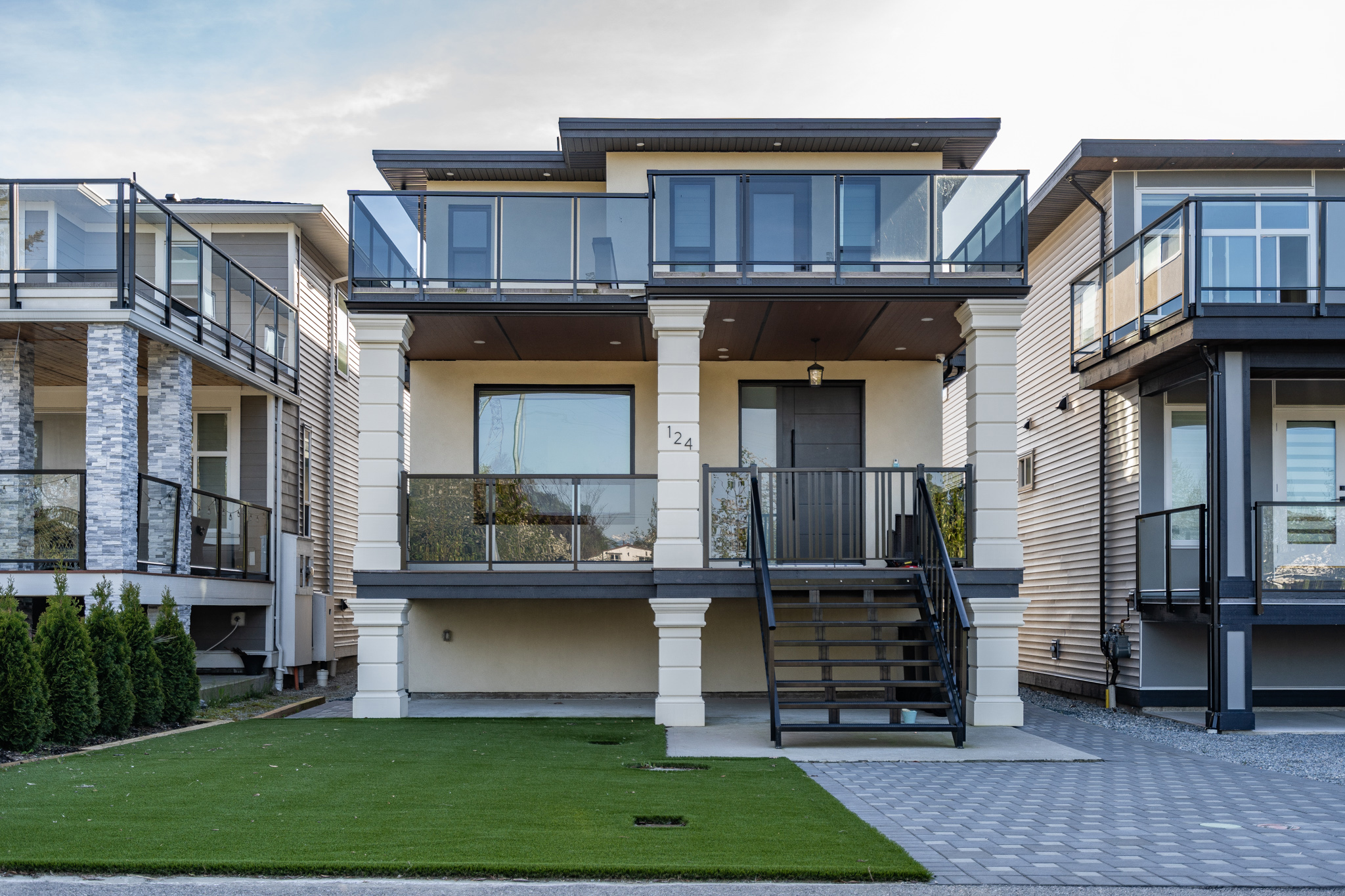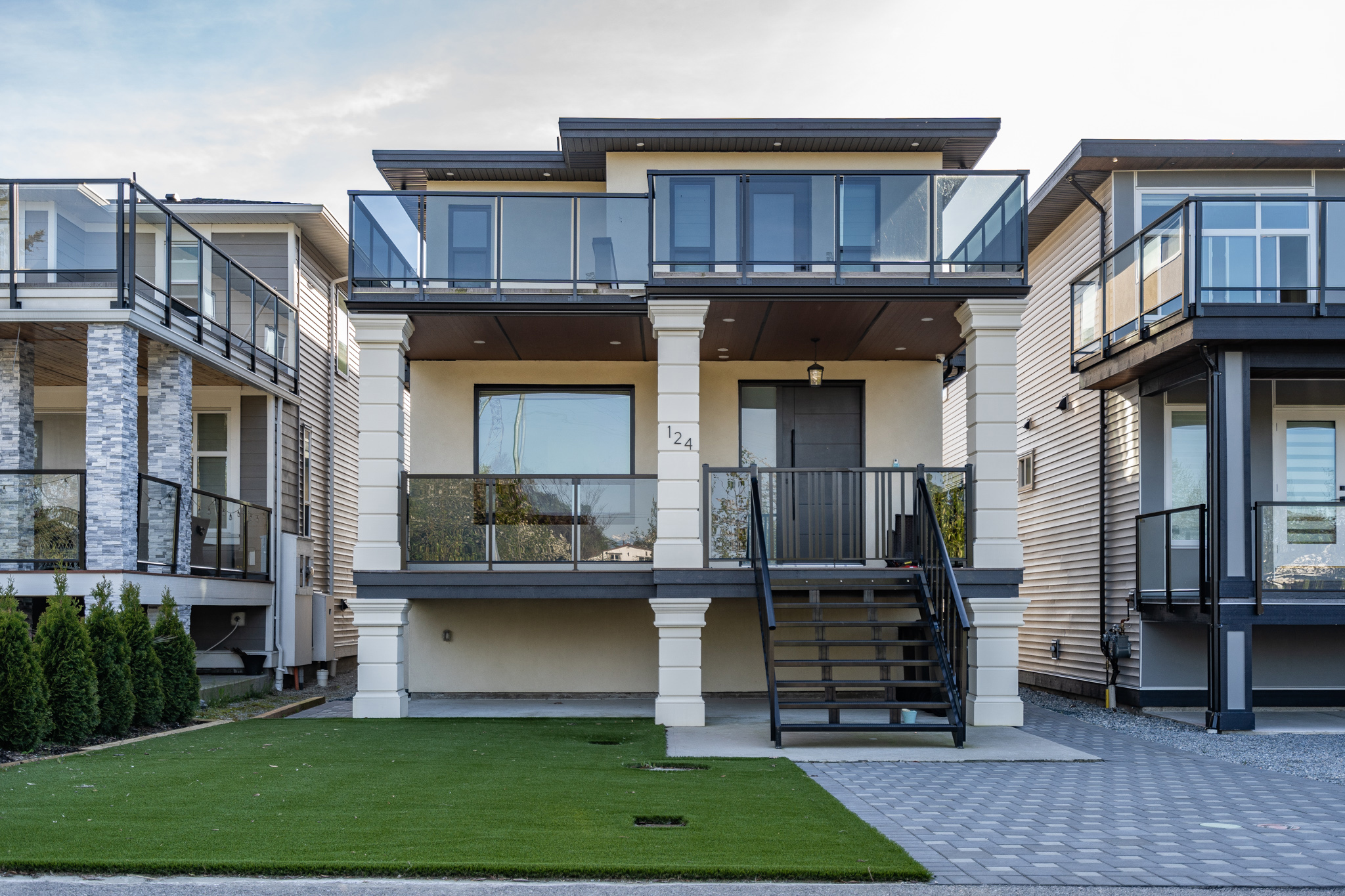



124 Howes Street, New Westminster
R2870983 - $2,049,900

Floorplan

6 Bed
6 Bath
2,851 SqFt
0.10 Acres
- 124 Howes Street, New Westminster - $2,049,900
Property Details
Property Details - 124 Howes Street, New Westminster - $2,049,900
Welcome to 124 Howes St. This beautiful 2 year old home is centrally located in Queensborough. This well built custom home is approximate 2850 sq/ft of living space on a 4371 sq/ft lot. Home offers 6 bedrooms 6 bath with a 2 bedroom rental suite to help with mortgage. Located on a beautiful tree lined street and with partial river views this home is a must see. With many features such as S/S appliances, A/C, HRV, Radiant heating, 2 way electric fireplace, built in Vacuum, walk-in pantry, tiles thru out mail floor, hardwood upstairs, Turf grass, fully stucco exterior, Glass railings, Big detached garage off lane access. Huge patio, and much more. Enjoy evening walks along the Fraser river, close to shopping ,schools ,transit and much more.
| Property Overview | |
|---|---|
| Year Built | 2022 |
| Taxes | $6,451/2023 |
| Lot Size | 4,371SqFt |
| Address | 124 Howes Street |
| Area | New Westminster |
| Community | Queensborough |
| Listing ID | R2870983 |
| Primary Agent | Sukhjinder Sadhre PREC* |
| Primary Broker | Macdonald Realty Westmar |
| Floor | Type | Dimensions |
|---|---|---|
| Main | Living Room | 12'3' x 14'9'' |
| Main | Dining Room | 11'3' x 10'6'' |
| Main | Family Room | 11'3' x 16'8'' |
| Main | Kitchen | 10'5' x 22'9'' |
| Main | Pantry | 4'8' x 5'5'' |
| Main | Bedroom | 9'1' x 8'9'' |
| Main | Foyer | 6'4' x 8'9'' |
| Main | Patio | 7'1' x 6'9'' |
| Above | Primary Bedroom | 13'4' x 14'4'' |
| Above | Bedroom | 9'10' x 10'5'' |
| Main | Bedroom | 11'6' x 12'3'' |
| Above | Laundry | 8'2' x 5'5'' |
| Above | Walk-In Closet | 8'0' x 5'11'' |
| Main | Patio | 22'6' x 12'0'' |
| Above | Patio | 13'10' x 12'2'' |
| Above | Bedroom | 11'1' x 9'0'' |
| Above | Bedroom | 9'5' x 11'0'' |
| Main | Living Room | 14'3' x 6'1'' |
| Main | Kitchen | 14'5' x 8'8'' |



































