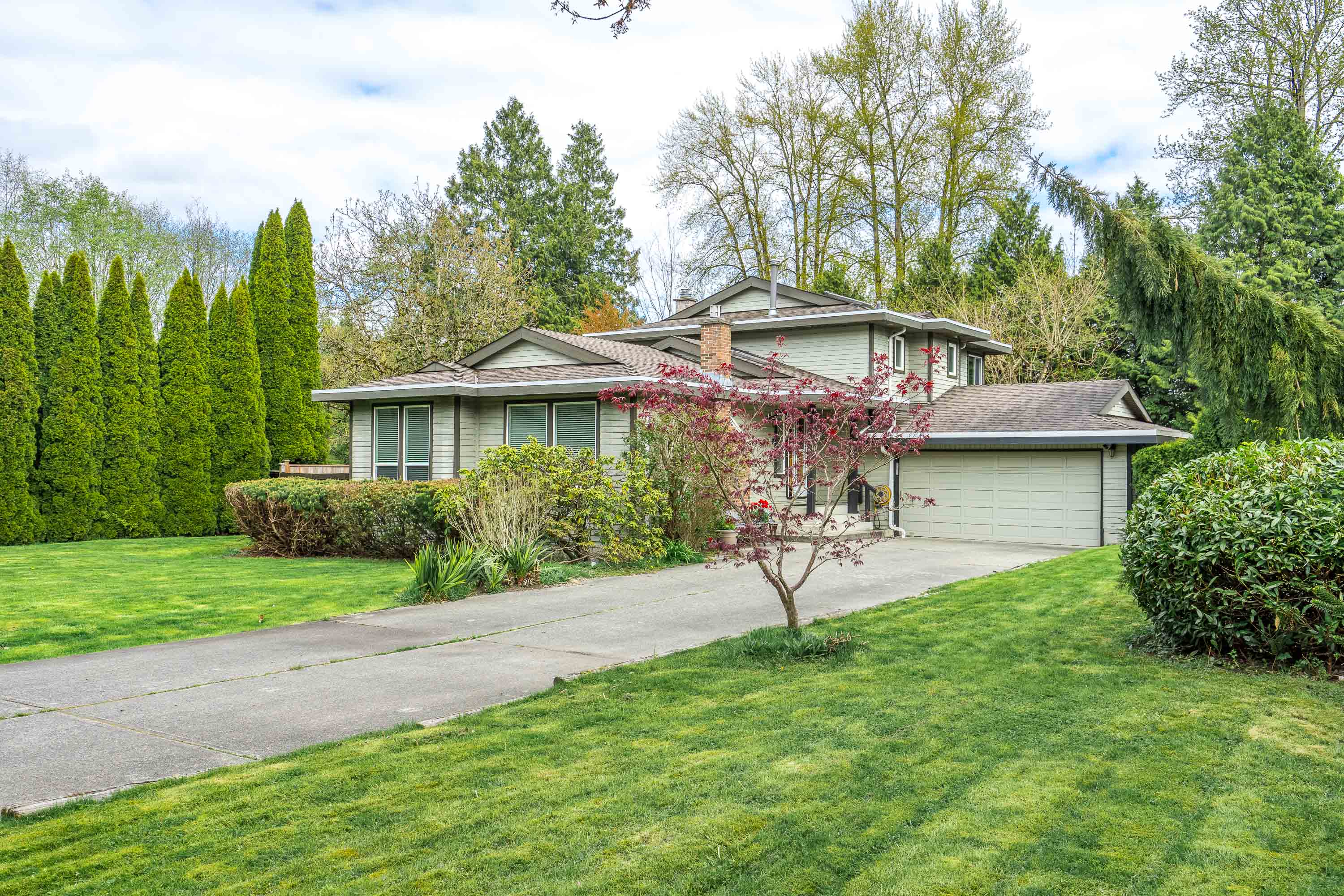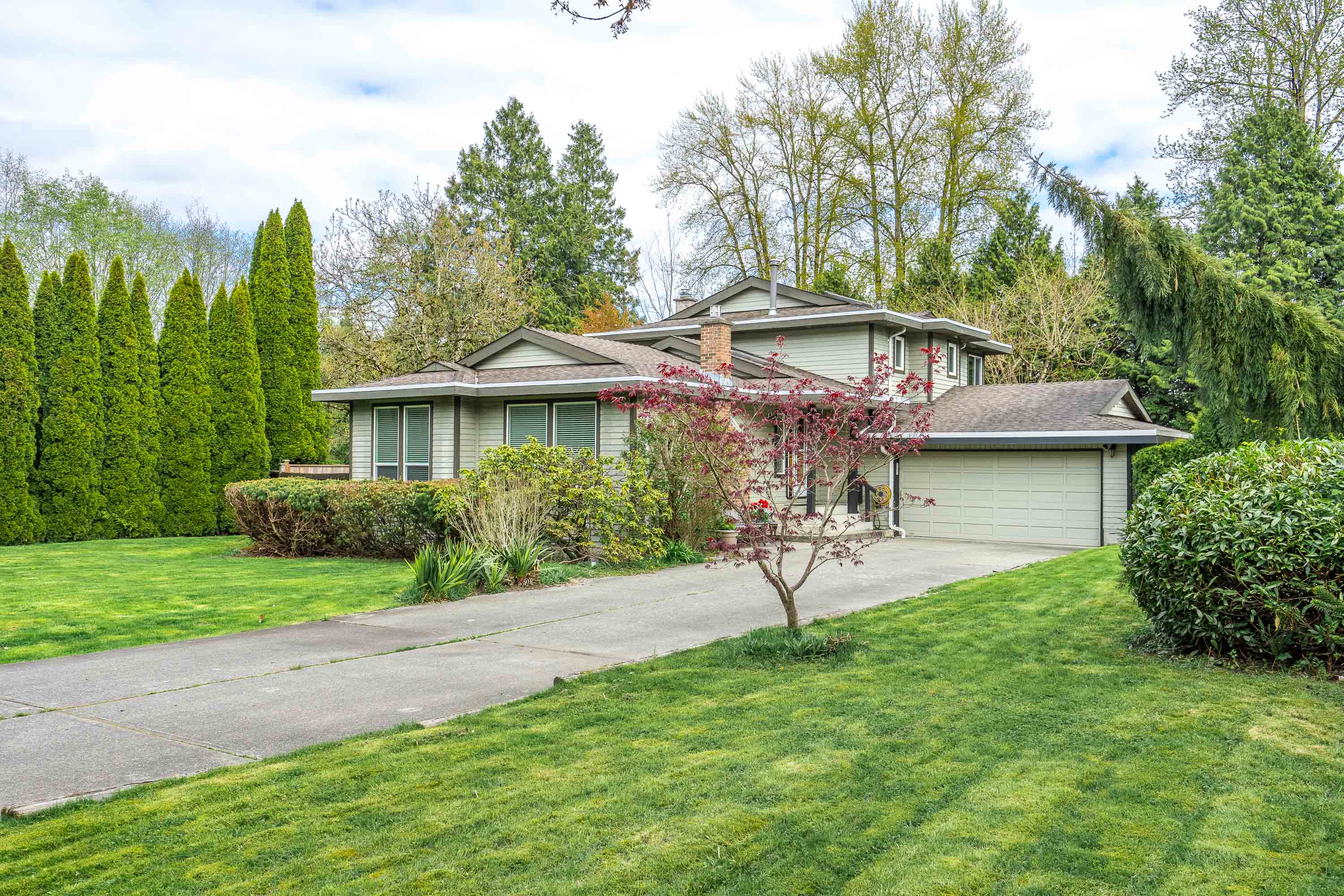

6230 Killarney Drive, Surrey
R2871719 - $1,788,880
Floorplan

4 Bed
3 Bath
2,164 SqFt
0.32 Acres
- 6230 Killarney Drive, Surrey - $1,788,880
Property Details
Property Details - 6230 Killarney Drive, Surrey - $1,788,880
This home features an open, flowing interior with large rooms. Downstairs bedroom has direct access to an updated three-piece bathroom (suite potential?). Long driveway for upto 8 cars PLUS RV/Boat storage area. Upgrades include Navian on-demand water heater, 2x high efficiency fireplaces, double pane vinyl windows. The large, private rear yard backs onto green space, is fully fenced with covered concrete deck and two natural gas outlets. Bright, spacious Garage, additional wired workshop and bonus gardener/storage shed. All this nestled in Surrey's most coveted, mature growth neighborhood of Sullivan. Sprawling nature walks, new playground, tennis, pickleball & large sport fields just around the corner. OPEN HOUSE SUN APR 28TH FROM 1-3
| Property Overview | |
|---|---|
| Year Built | 1980 |
| Taxes | $5,833/2023 |
| Lot Size | 13,939SqFt |
| Address | 6230 Killarney Drive |
| Area | Surrey |
| Community | Sullivan Station |
| Listing ID | R2871719 |
| Primary Agent | Brent Roberts |
| Primary Broker | Royal LePage Brent Roberts Realty |
| Floor | Type | Dimensions |
|---|---|---|
| Main | Living Room | 17'11' x 11'11'' |
| Main | Foyer | 5'0' x 6'0'' |
| Main | Eating Area | 6'3' x 12'10'' |
| Main | Kitchen | 9'3' x 13'2'' |
| Main | Dining Room | 11'5' x 10'10'' |
| Below | Family Room | 25'10' x 14'10'' |
| Below | Bedroom | 11'7' x 10'11'' |
| Below | Laundry | 6'4' x 10'11'' |
| Below | Patio | 20'0' x 30'8'' |
| Below | Workshop | 9'7' x 15'6'' |
| Below | Storage | 7'8' x 11'4'' |
| Above | Primary Bedroom | 11'11' x 14'8'' |
| Above | Bedroom | 11'0' x 11'2'' |
| Above | Bedroom | 11'0' x 11'2'' |
| Above | Walk-In Closet | 5'11' x 5'5'' |







































