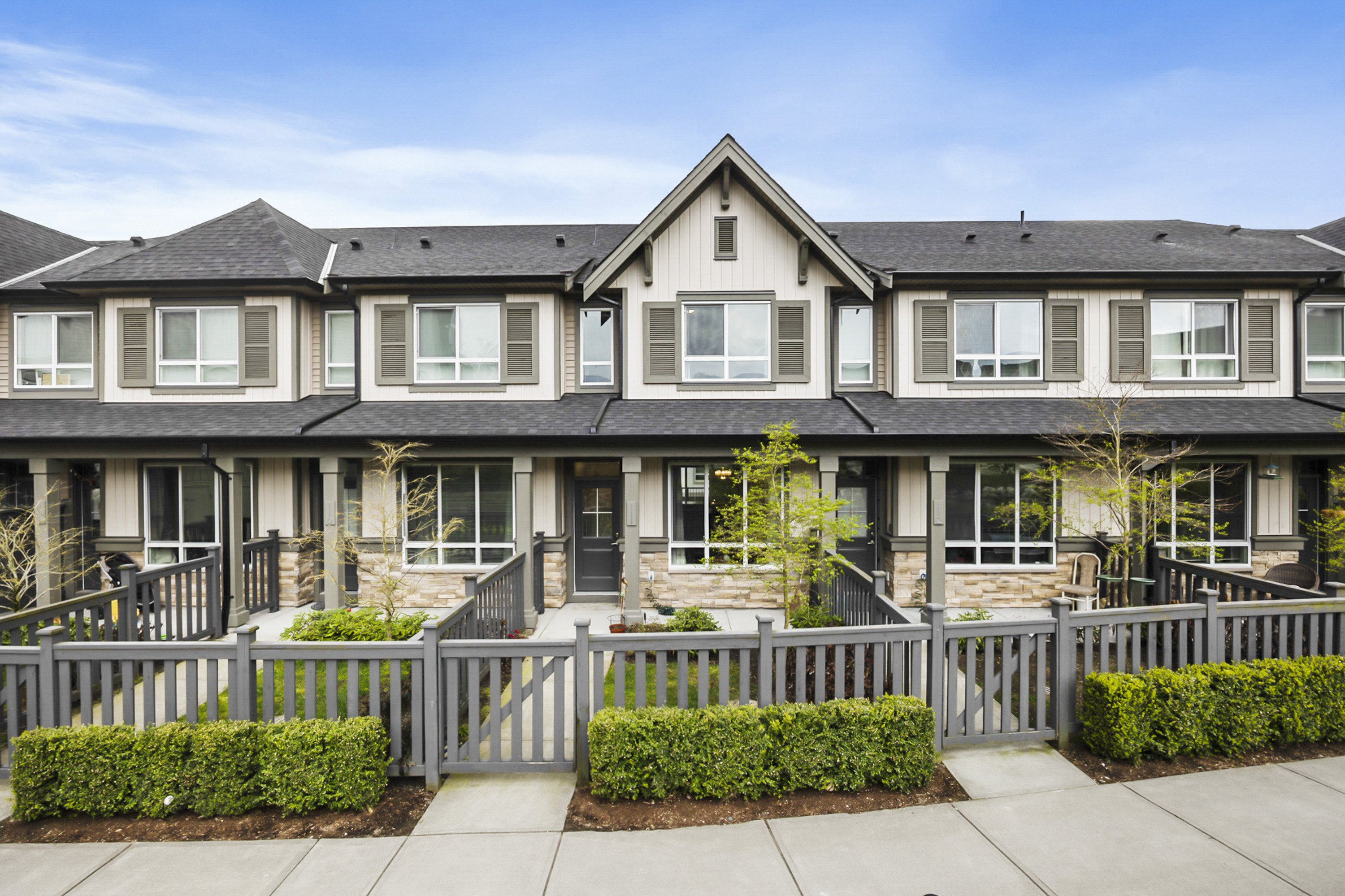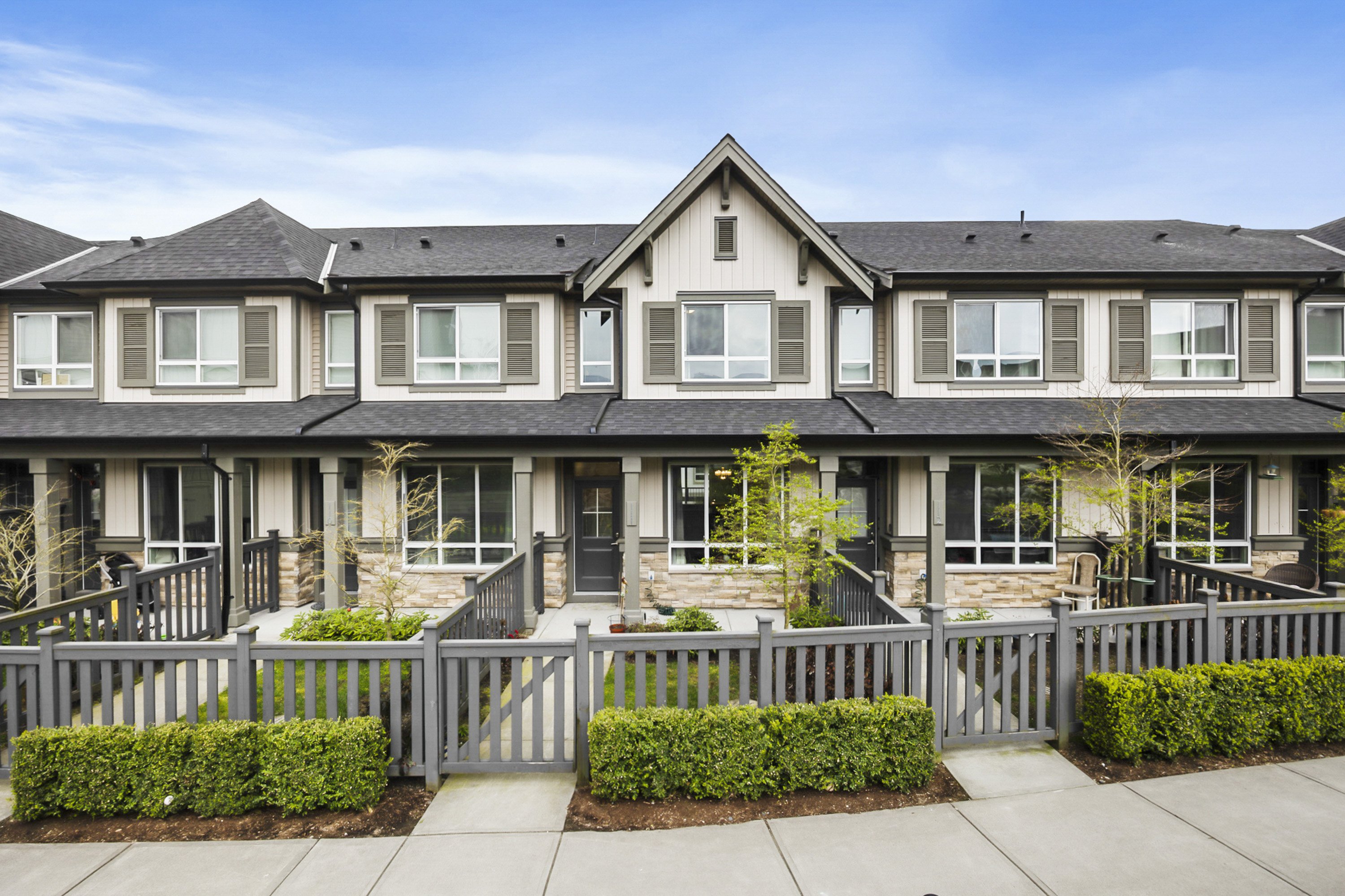2 Bed
3 Bath
1,357 SqFt
$251.68/mo
111 - 30930 Westridge Place, Abbotsford - $699,900
Property Details
Property Details
- 111 - 30930 Westridge Place, Abbotsford - $699,900
Welcome to BRISTOL HEIGHTS built Polygon! This 2 bed, 3 bath townhome has rare main floor access with fenced front yard directly facing the beautiful central courtyard. Modern open plan living, 9’ ceilings on the main, kitchen with sleek stone counters, ample custom designed cabinetry, SS appliances incl. built-in microwave & additional space for a desk or eating nook. Access to the large south facing deck, perfect for summer evening BBQ’s. Convenient powder room on the main. 2 Large bedrooms on the upper floor, primary en suite with double sinks and oversize shower, 2nd bath with soaker tub. The world class amenities are unbeatable and include outdoor pool, hot tub, large club house, outdoor lounge with BBQ, billiards room, movie theatre, gym, guest suite and indoor hockey arena!!













































