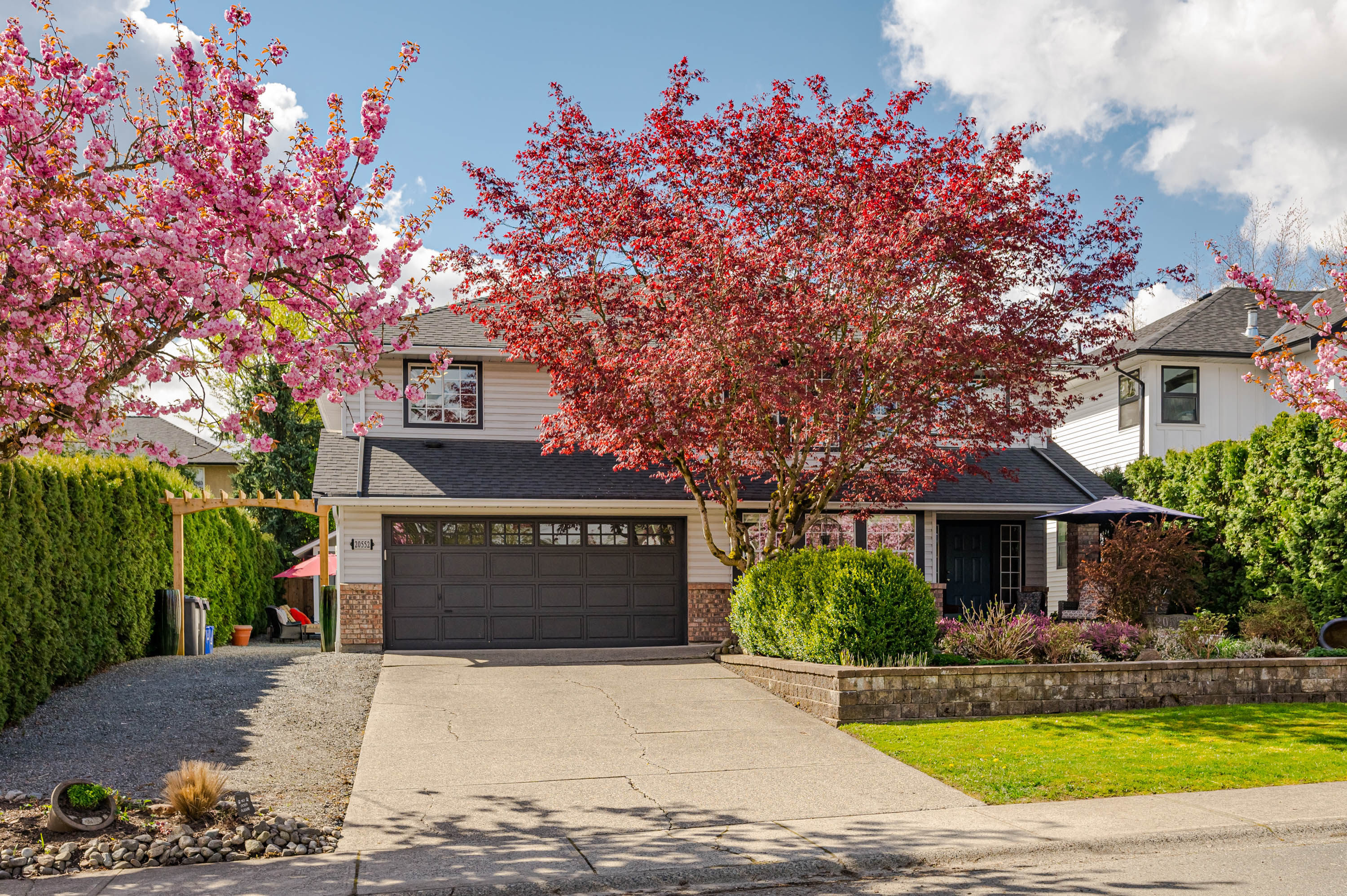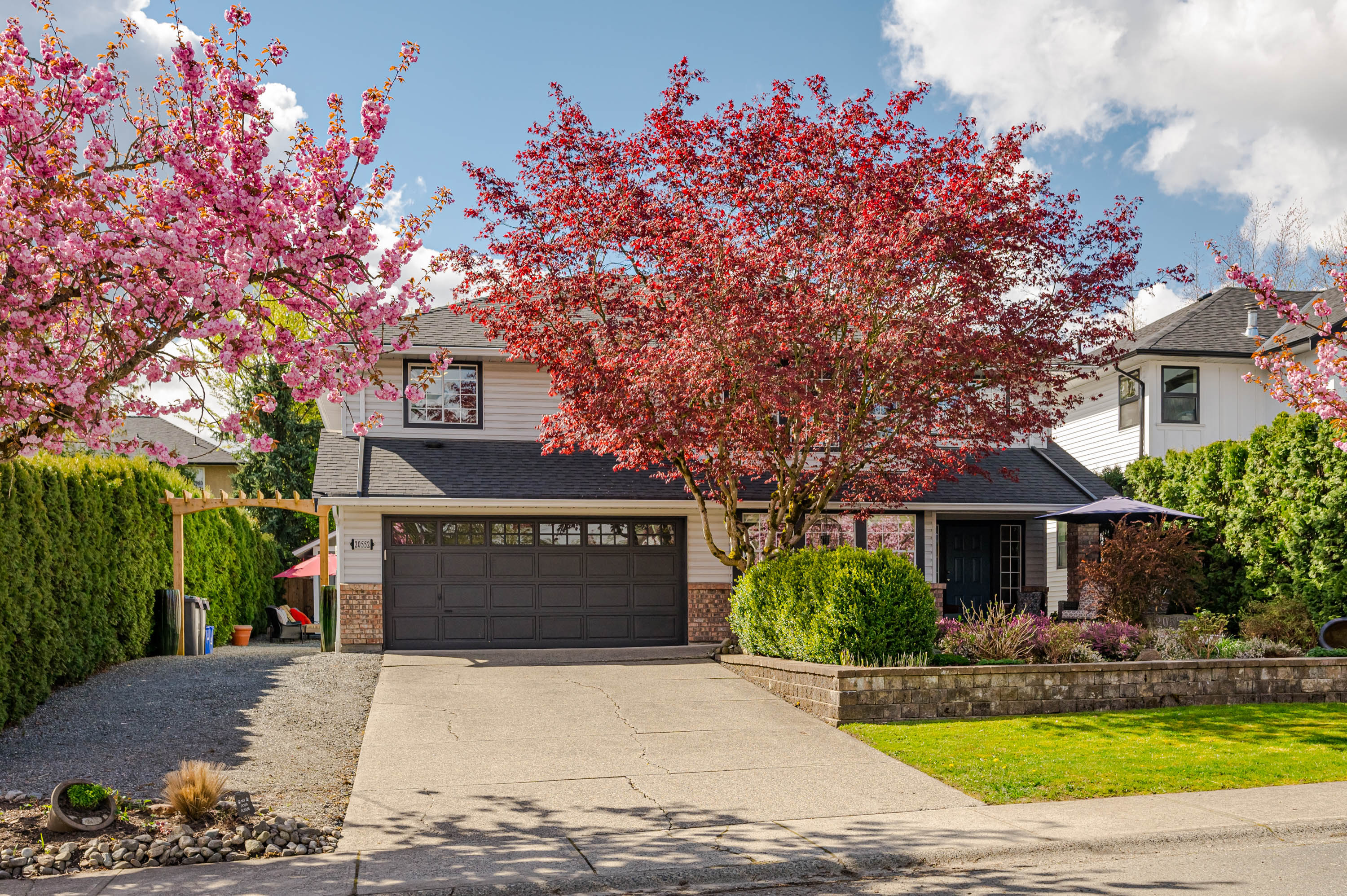4 Bed
3 Bath
2,554 SqFt
0.16 Acres
- 20552 98 Avenue, Langley - $1,515,000
Property Details
Property Details
- 20552 98 Avenue, Langley - $1,515,000
Fantastic Basement Entry Home on quiet dead end street in popular Walnut Grove has lots of flex space for extended family living. Upstairs features a bright living/dining room, huge kitchen w/ oversized island, built-in office space, eating area (could be family rm) w/ fireplace, tons of windows & an outside entry to the multi-level deck. Primary bed w/ ensuite & soaker tub, 2 more beds & another full bath. Ground level boasts a large foyer, recreation room & a potential suite w/ separate entrance & laundry currently used as an artist workshop but could be easily be returned to a 1 or 2 bed suite w/ the addition of appliances & a little TLC. Two car garage, RV parking, new shed, beautiful fenced & landscaped yard. Newer Roof, A/C, EV charger, & Gordon Greenwood Elem!


















































