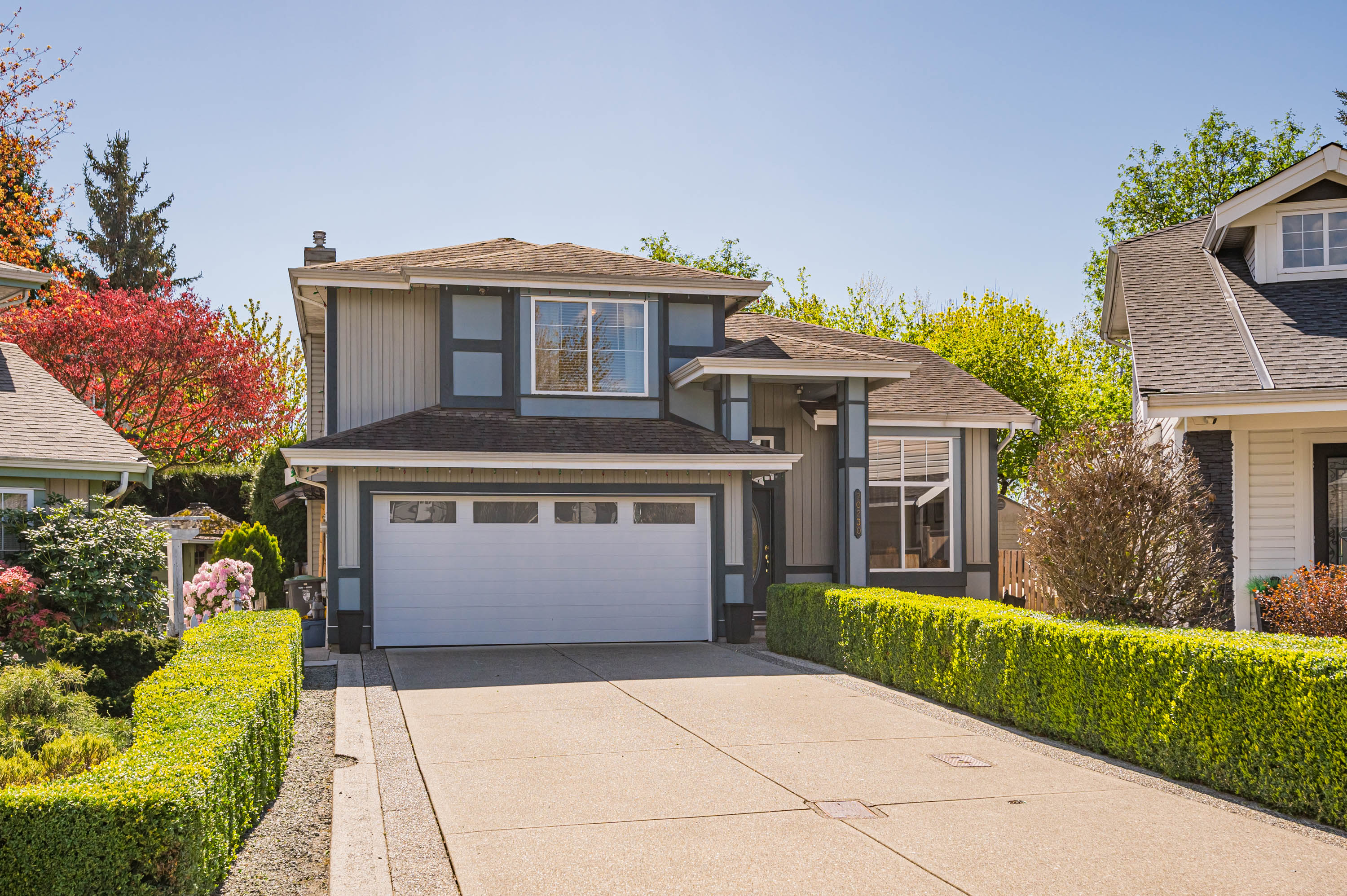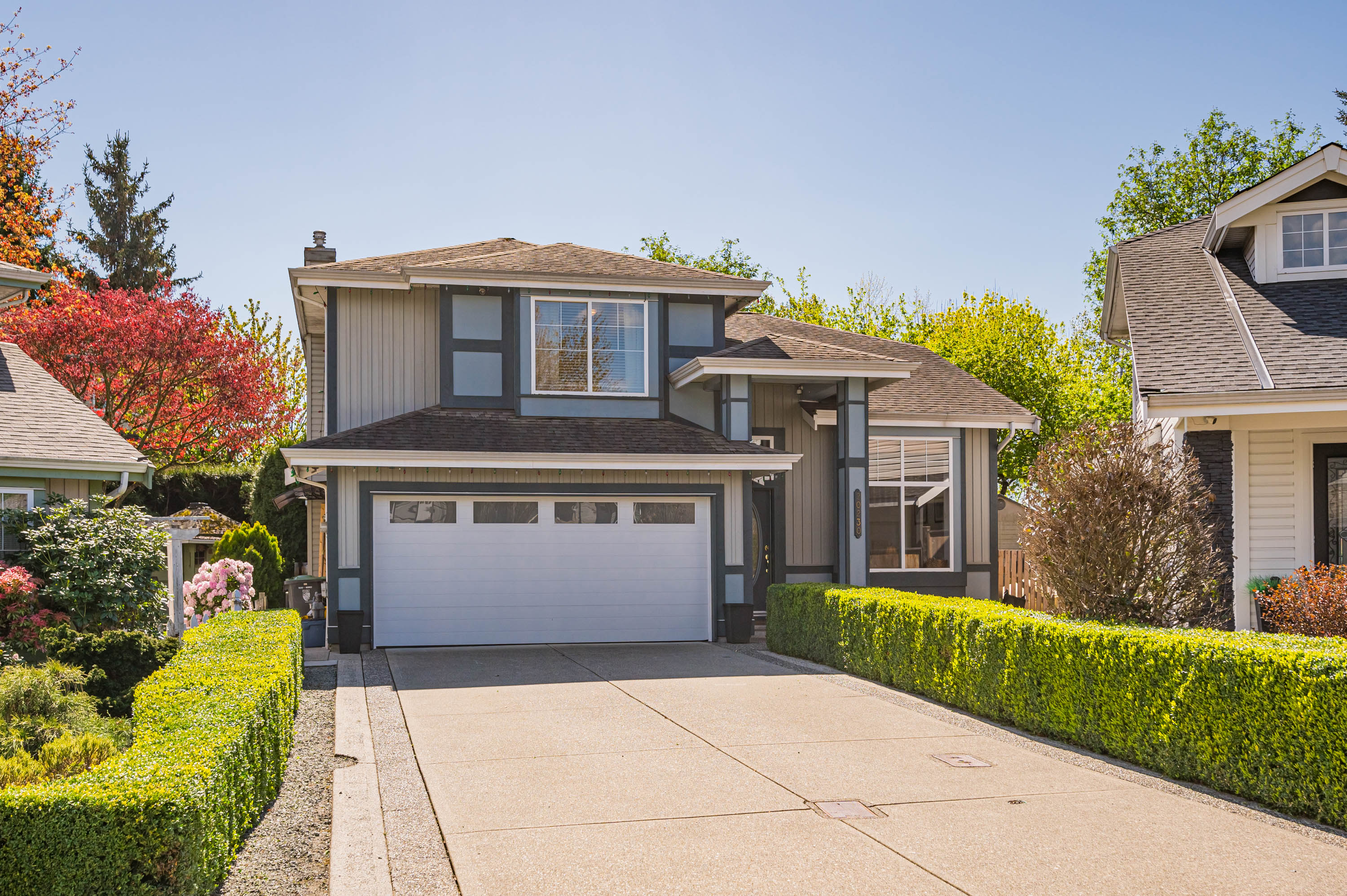



20230 93A Avenue, Langley
R2872469 - $1,350,000

Floorplan

3 Bed
3 Bath
1,966 SqFt
0.10 Acres
- 20230 93A Avenue, Langley - $1,350,000
Property Details
Property Details - 20230 93A Avenue, Langley - $1,350,000
Tons of upgrades on this beautiful, bright River Wynde 3bdrm + Den, 3bath 2 storey on one of the largest lots in this very desirable subdivision. New 200 amp service, Central Air, high efficiency furnace and all new paint. Vaulted ceiling in entry and living rm with open staircase. Large kitchen with island, stainless steel appliances and walk-in pantry. Absolutely breathtaking South facing private back yard with huge covered patio that includes amazing built-in bbq centre that includes bar fridge and relaxing hot tub. 3bdrms up plus large Den, Primary bdrm has walk-in and 4pce ensuite. Rare 4 car driveway parking too. This is a perfect family home.
| Property Overview | |
|---|---|
| Year Built | 1998 |
| Taxes | $5,530/2023 |
| Lot Size | 4,381SqFt |
| Address | 20230 93A Avenue |
| Area | Langley |
| Community | Walnut Grove |
| Listing ID | R2872469 |
| Primary Agent | Gary Hooge - PREC |
| Primary Broker | RE/MAX Treeland Realty |
| Floor | Type | Dimensions |
|---|---|---|
| Main | Foyer | 7'4' x 6'1'' |
| Main | Living Room | 8'11' x 10'6'' |
| Main | Pantry | 7'11' x 6'6'' |
| Main | Kitchen | 11'10' x 10'7'' |
| Main | Dining Room | 9'8' x 10'7'' |
| Main | Family Room | 13'4' x 12'8'' |
| Main | Flex Room | 18'10' x 10'2'' |
| Above | Den | 11'3' x 10'7'' |
| Above | Bedroom | 9'11' x 10'1'' |
| Above | Bedroom | 11'3' x 10'1'' |
| Above | Primary Bedroom | 10'5' x 14'2'' |
| Above | Walk-In Closet | 8'1' x 5'5'' |




































