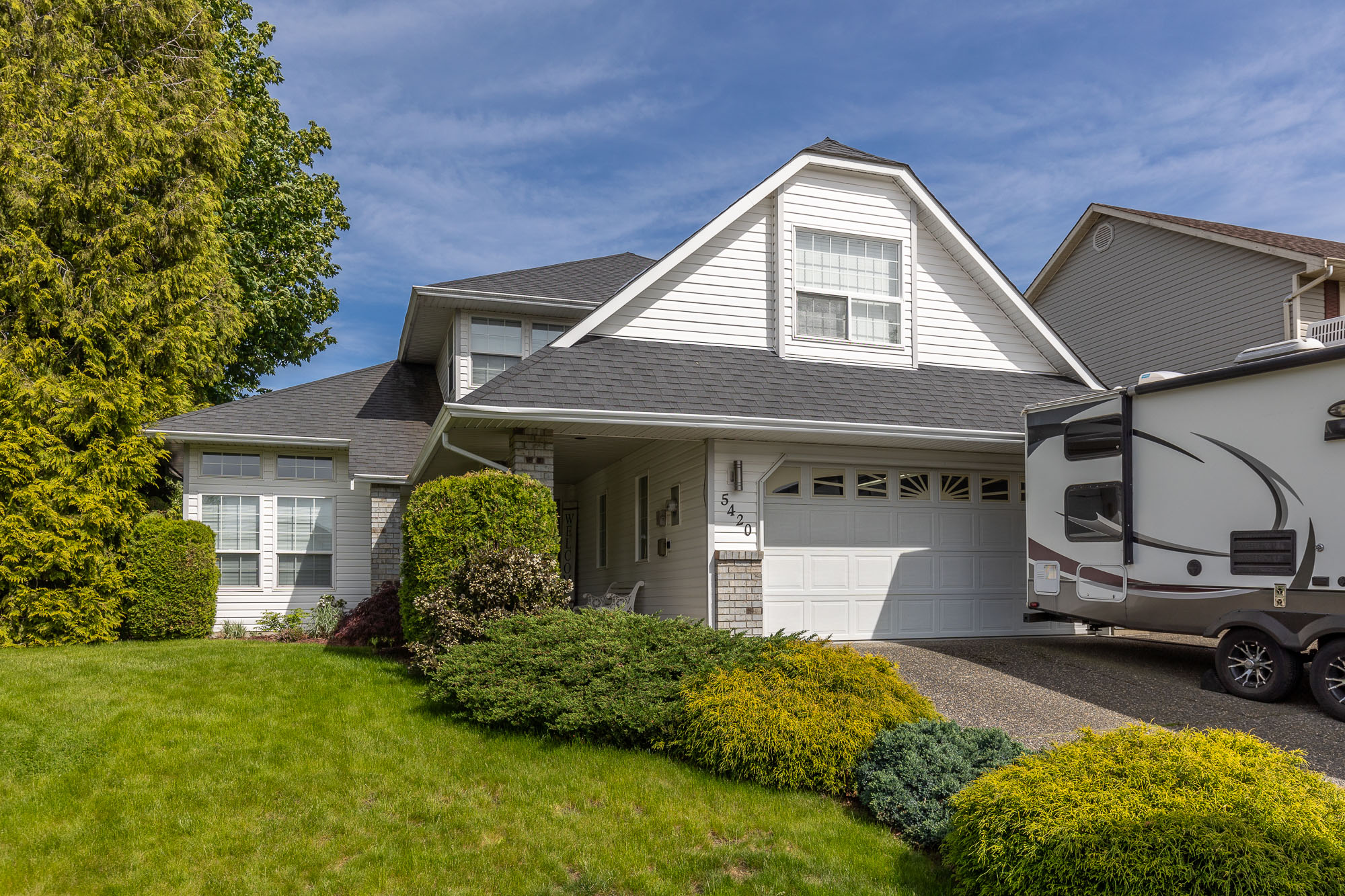5 Bed
3 Bath
2,436 SqFt
0.16 Acres
- 5420 Highroad Crescent, Chilliwack - $965,000
Property Details
Property Details
- 5420 Highroad Crescent, Chilliwack - $965,000
Welcome to this 5 bdrm, 3 bath home nestled in a family-friendly neighborhood with beautiful mountain views. The spacious layout boasts a formal living room with large windows to create a bright and airy feel, crown moldings, gas fireplace, dining rm, nice size kitchen, with a cozy family room and access to your beautiful backyard. The upstairs has 4 Bdrms (or 3 bdrms & games room) including a spacious Primary Bdrm with a 5 pce ensuite, soaker jetted tub, double sinks, and walk-in-closet. Enjoy the large private yard with mature landscaping, detached shed, double garage, and additional RV parking, perfect for all your toys. Bonus: enjoy the A/C in the summertime and walk to your favorite trails. Close to Promontory Elementary School and Amenities. OPEN HOUSE SAT/SUN 2PM-4PM






























































