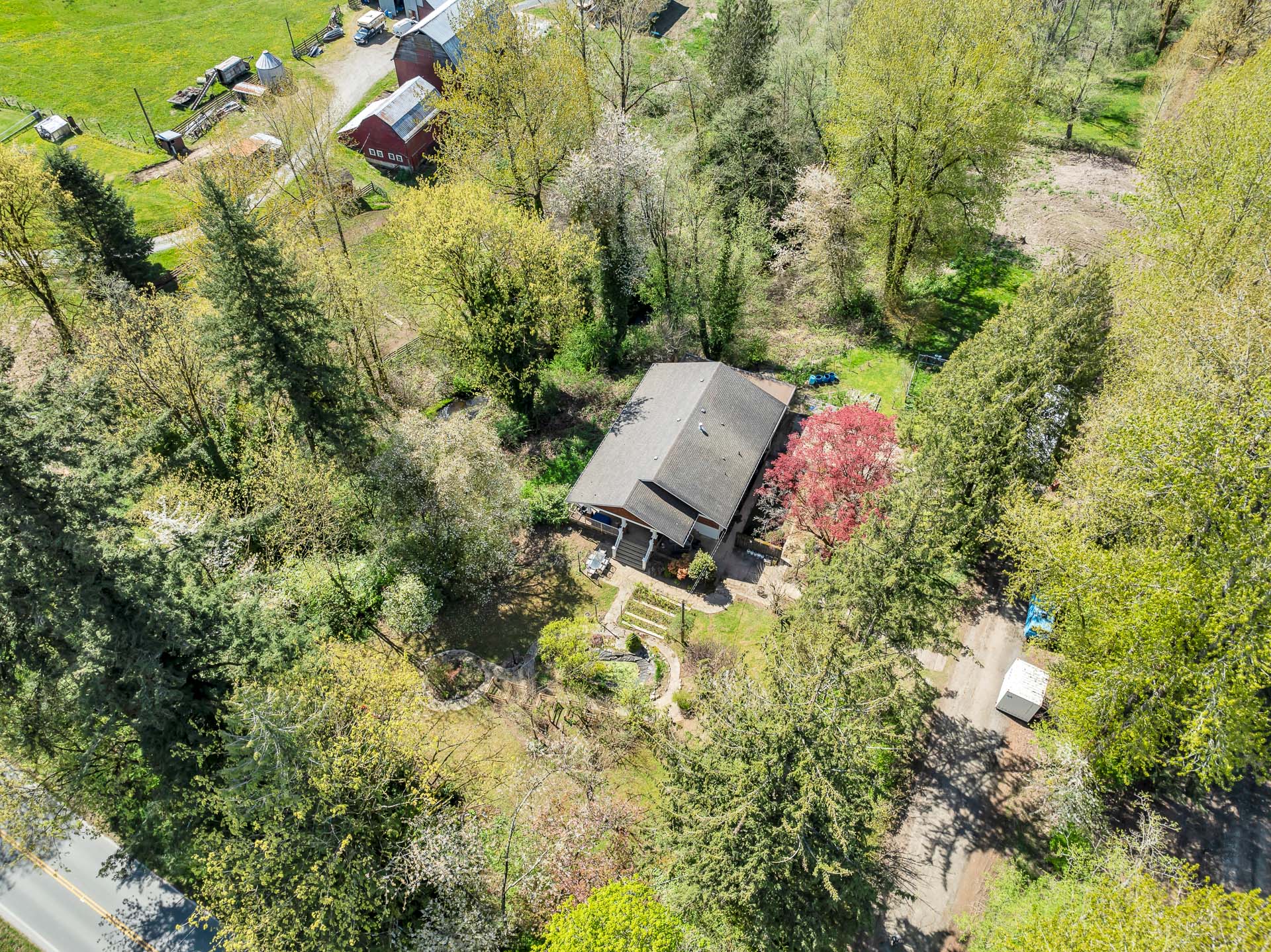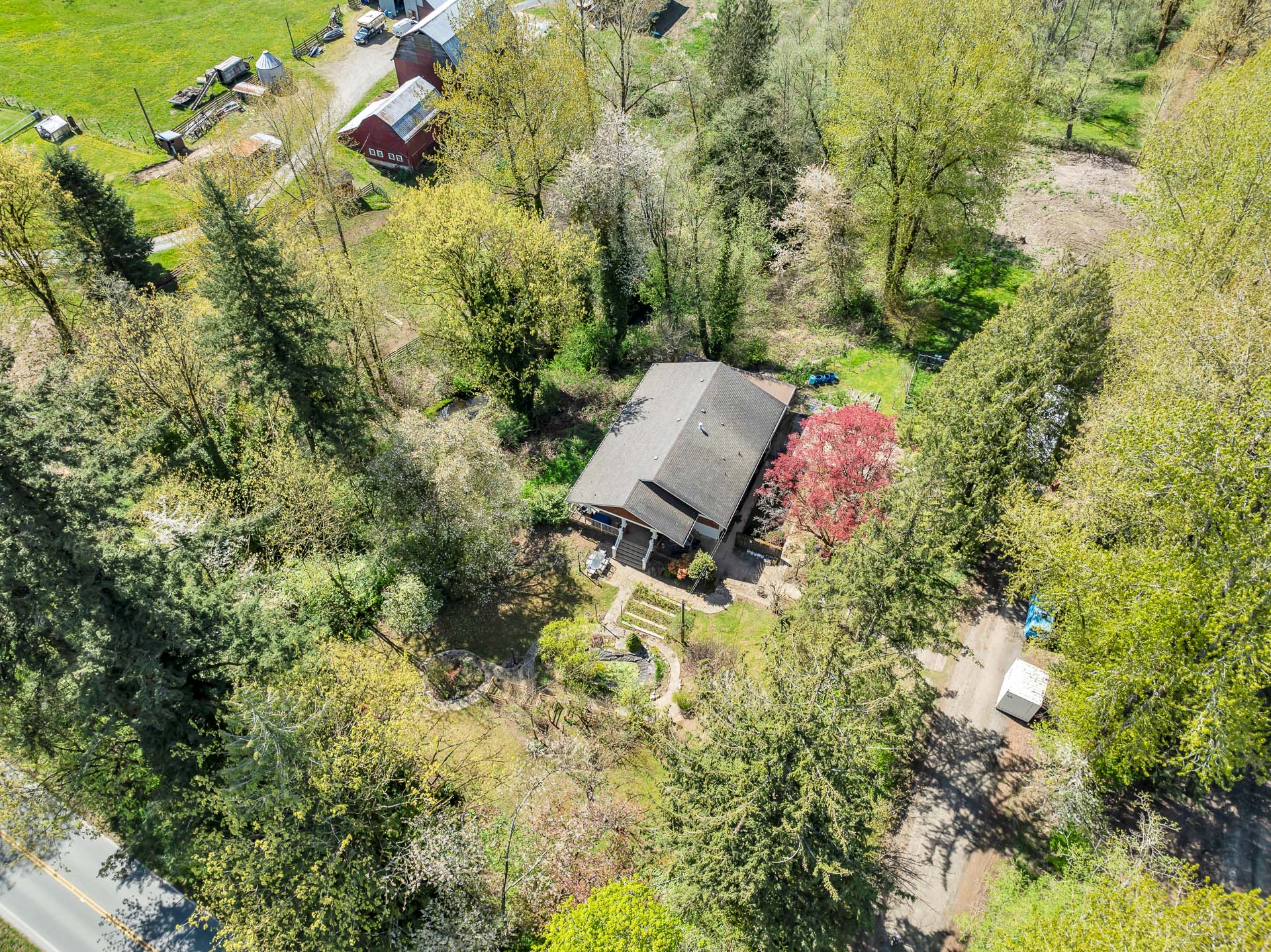3 Bed
3 Bath
2,617 SqFt
1.60 Acres
- 6189 256 Street, Langley - $1,828,000
Property Details
Property Details
- 6189 256 Street, Langley - $1,828,000
Quality workmanship is evident in this amazing "Craftsman Style" home with frontage on the beautiful Coghlan Creek. Stunning country kitchen w/travertine floors, marble counters, alder cabinets, walk-in pantry & s/s appliances with gas stove. Tons of quality woodwork throughout, plank flrg, flat ceilings w/crown mouldings. Gorgeous antique styled main bath. Primary bdrm on main with European style ensuite & private access to 37' x 22' sundeck. Fully finished bsmt w/sep entrance could be suited. Extensive use of Georgian white oak in bdrm w/built-in Murphy bed. The quality & heritage theme flows throughout this amazing home. Outside is just as beautiful with gardens, fruit & ornamental trees. A complete list of upgrades including mechanical is available.
















































































