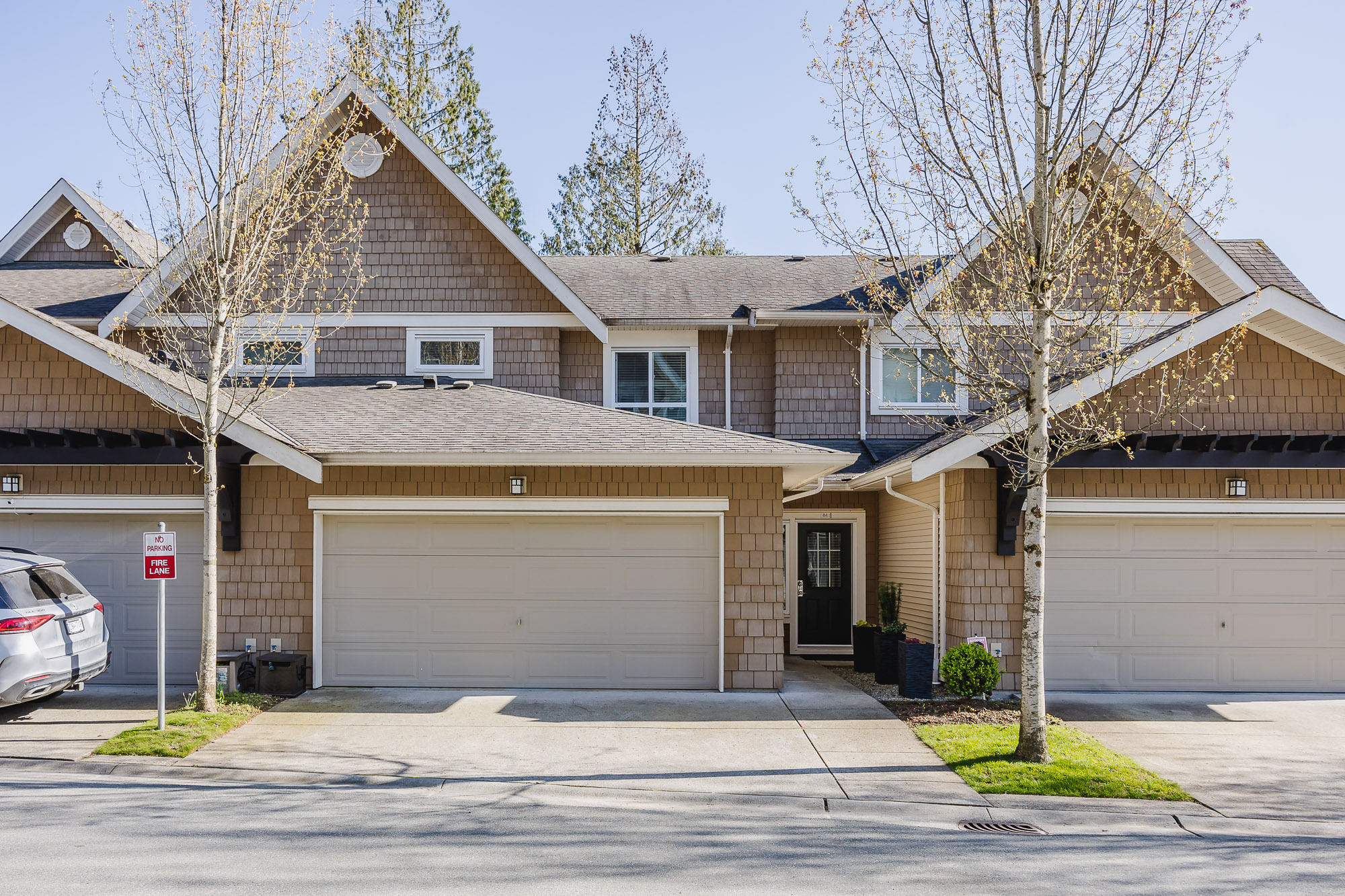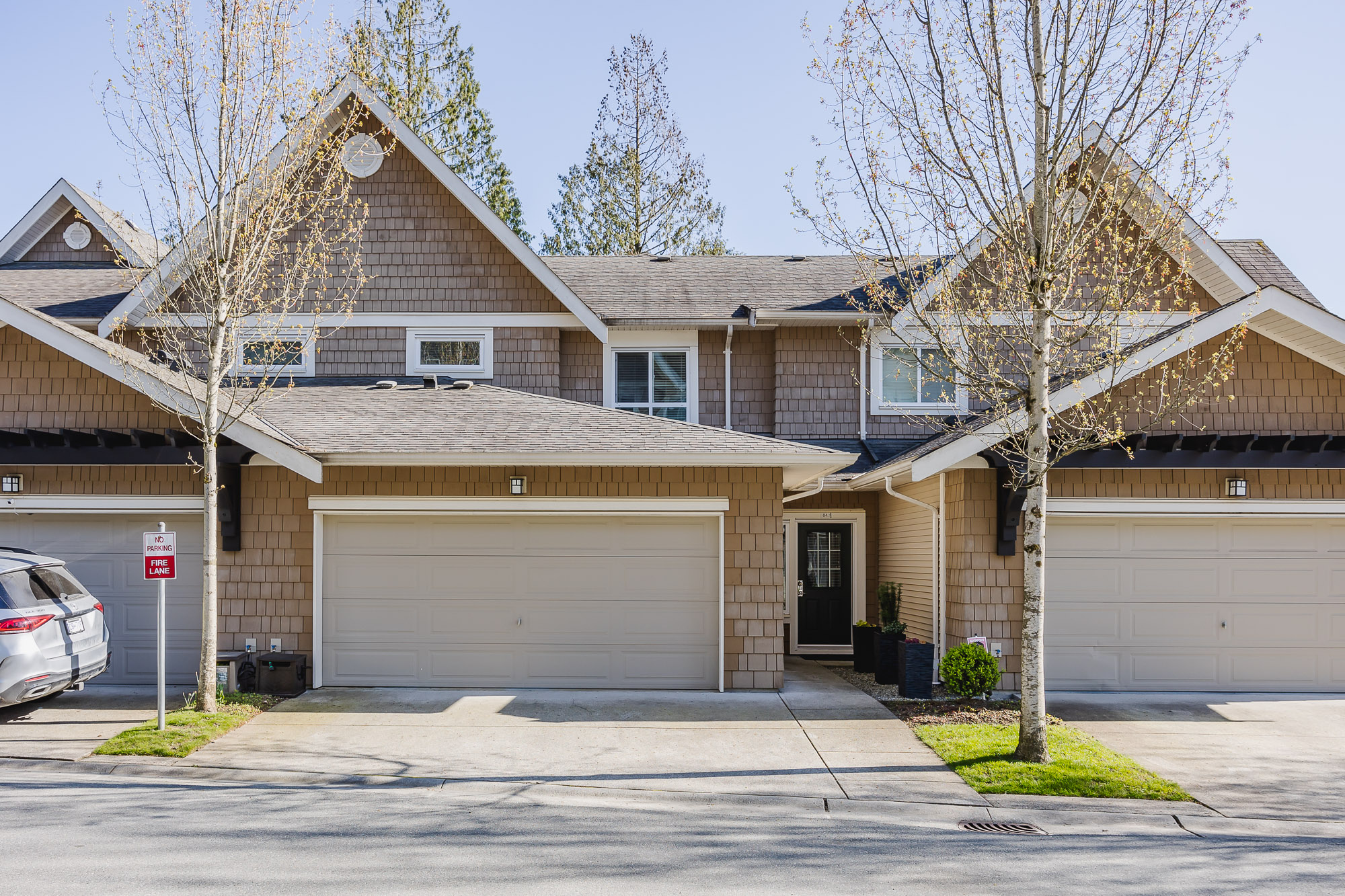4 Bed
4 Bath
2,244 SqFt
$551.53/mo
84 - 1305 Soball Street, Coquitlam - $1,450,000
Property Details
Property Details
- 84 - 1305 Soball Street, Coquitlam - $1,450,000
Welcome to this beautiful executive townhome at Tyneridge North. Situated on Burke Mountain, this stunning 4 bed/4 bath home has over 2200 sq ft of living space w/open-plan layout, contemporary finishings including gourmet kitchen w/granite countertops, warm laminate floors and marble in bathrooms. The main floor offers a south facing balcony, living room w/built-ins, fireplace and access to a dbl car garage. Up find 3 lrg beds, master w/private views, walk-in closet and 5 piece ensuite. Down find a lrg rec room, 4th bed and walkout fenced backyard. Located close to many nature trails and within walking distance to Parks, Leigh elementary School (as well as future secondary School), shops and transit. Don't miss out on this rarely available gem. First Open House Saturday May 4th, 1-3pm

















































