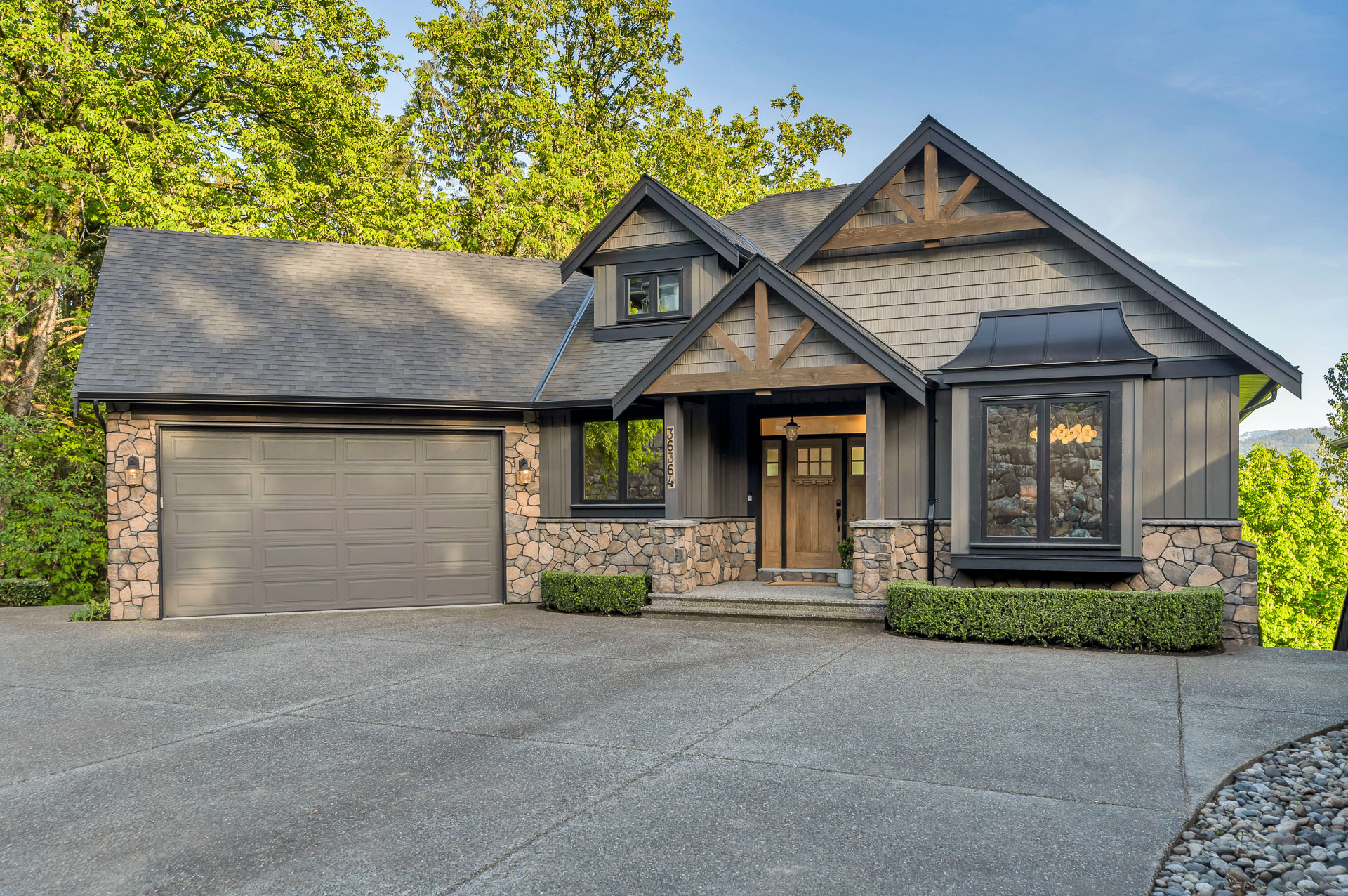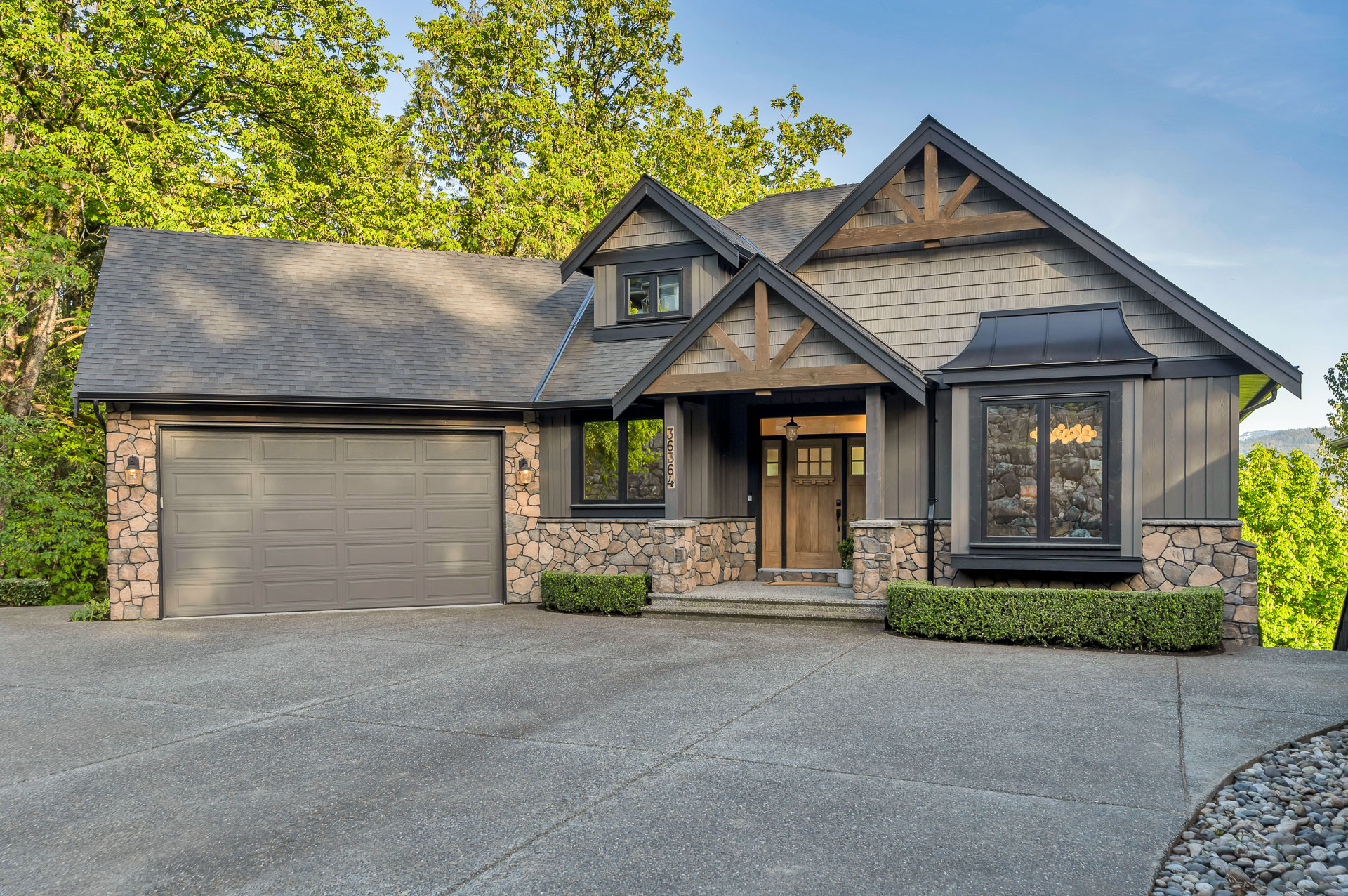4 Bed
4 Bath
4,305 SqFt
0.21 Acres
- 36364 Lower Sumas Mountain Road, Abbotsford - $1,779,000
Property Details
Property Details
- 36364 Lower Sumas Mountain Road, Abbotsford - $1,779,000
Big VIEW, Legal suite! This luxury rancher w/ full bsmt is almost entirely surrounded by trees with an outstanding view of Mt. Baker. Siding a greenbelt, this homes open concept main floor has an office or formal dining room, stunning primary bdrm & laundry. Enjoy the View year round from your vaulted, covered patio. The kitchen is decked out with wall mounted oven, gas range, and a huge island. Downstairs you'll find extra tall ceilings, a large bunker w/ outside access ready to be made into a gym, media room, or workshop. There's even a spacious 2 bdrm Legal Suite with separate laundry, giant patio and huge windows, perfect for rental or generational living. Enjoy the central AC, low maintenance yard and RV Parking. Close to all major amenities, this quality built home will impress.







































































