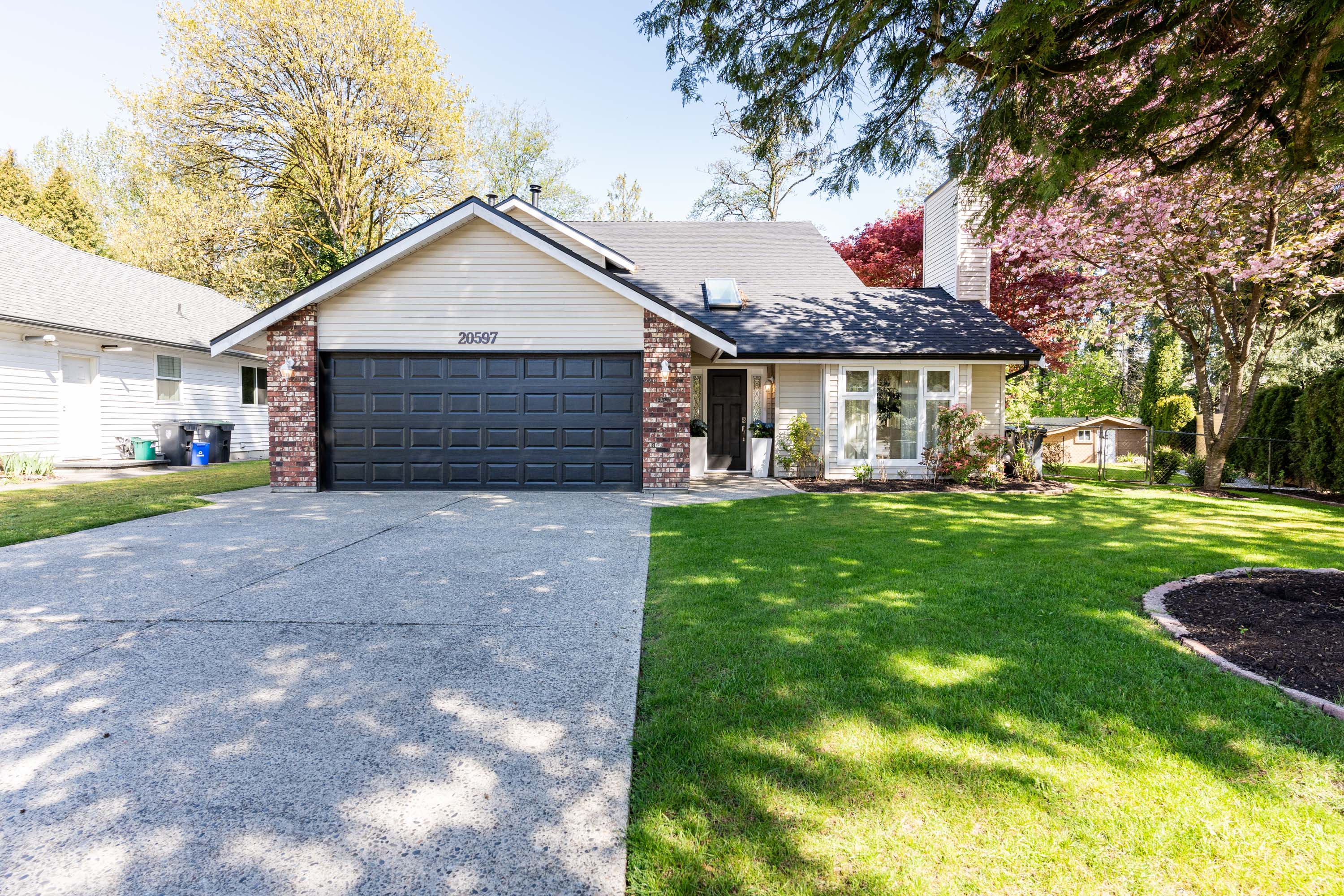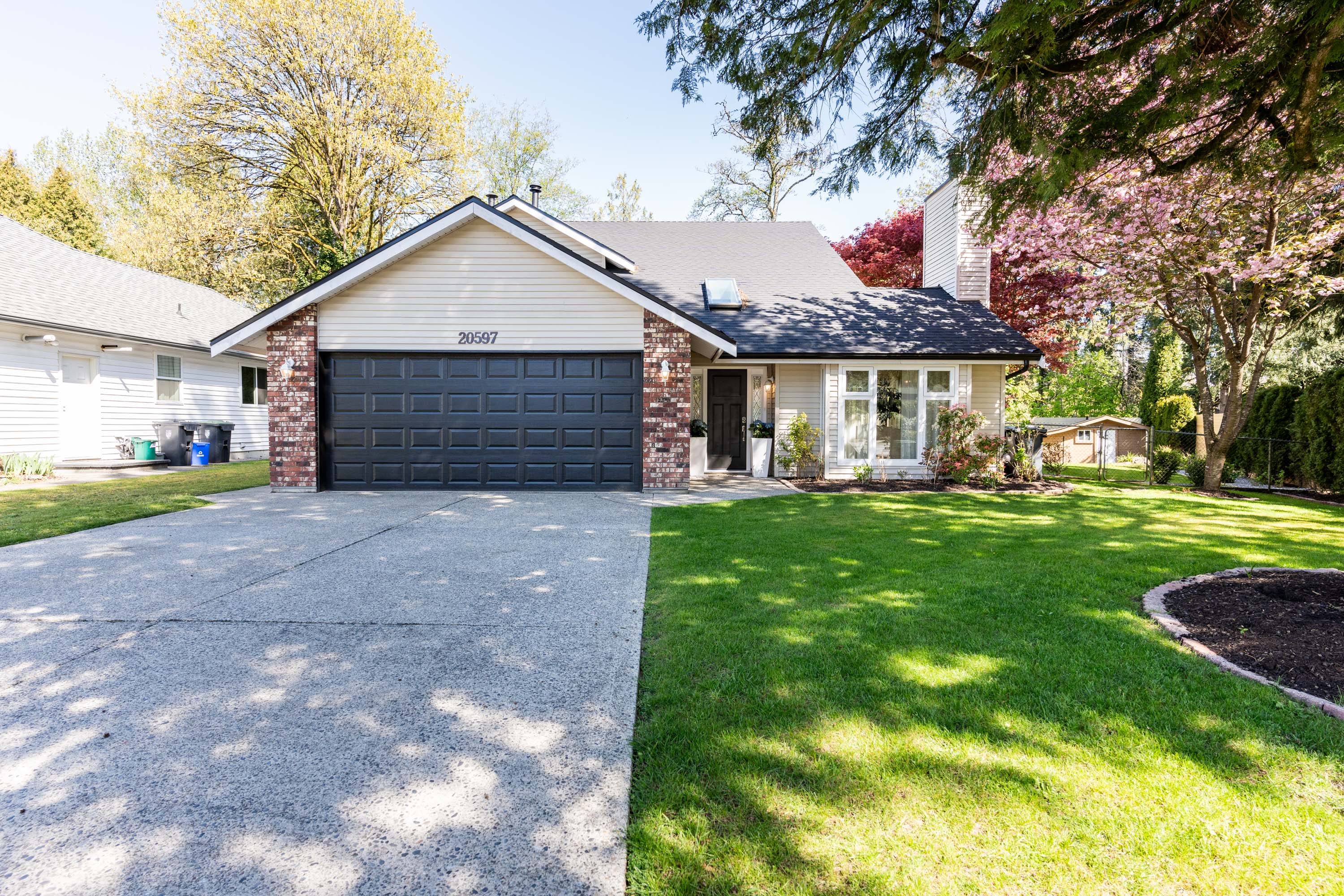3 Bed
3 Bath
2,473 SqFt
0.21 Acres
- 20597 95A Avenue, Langley - $1,648,800
Property Details
Property Details
- 20597 95A Avenue, Langley - $1,648,800
RARE FIND! PRIVATE PARKLIKE PARADISE! Incredible outdoor living area on manicured 9,020 sf lot backing onto greenbelt. Ultra quiet no thru street! STUNNING TOTALLY update open plan 2 storey with high vaulted ceilings, designed for entertaining. 3 bedrooms, office/loft (could be 4th bedroom), 3 bathrooms. $300k+ spent - Gorgeous Gourmet kitchen, high-end appliances, walk-in pantry, sunroom, hardwood floors, luxurious bathrms, high-efficiency furnace, on demand hot water, crystal fixtures, premium finishing, roof, gutters, soffits++. Massive beautifully landscaped rear yard with spacious deck, pergola & shed. Every detail has been meticulously designed with quality & luxury in mind. Quick access to Hwy 1. Minutes to everything - schools, parks, shops, nature trails & recreation. A must see!



























































