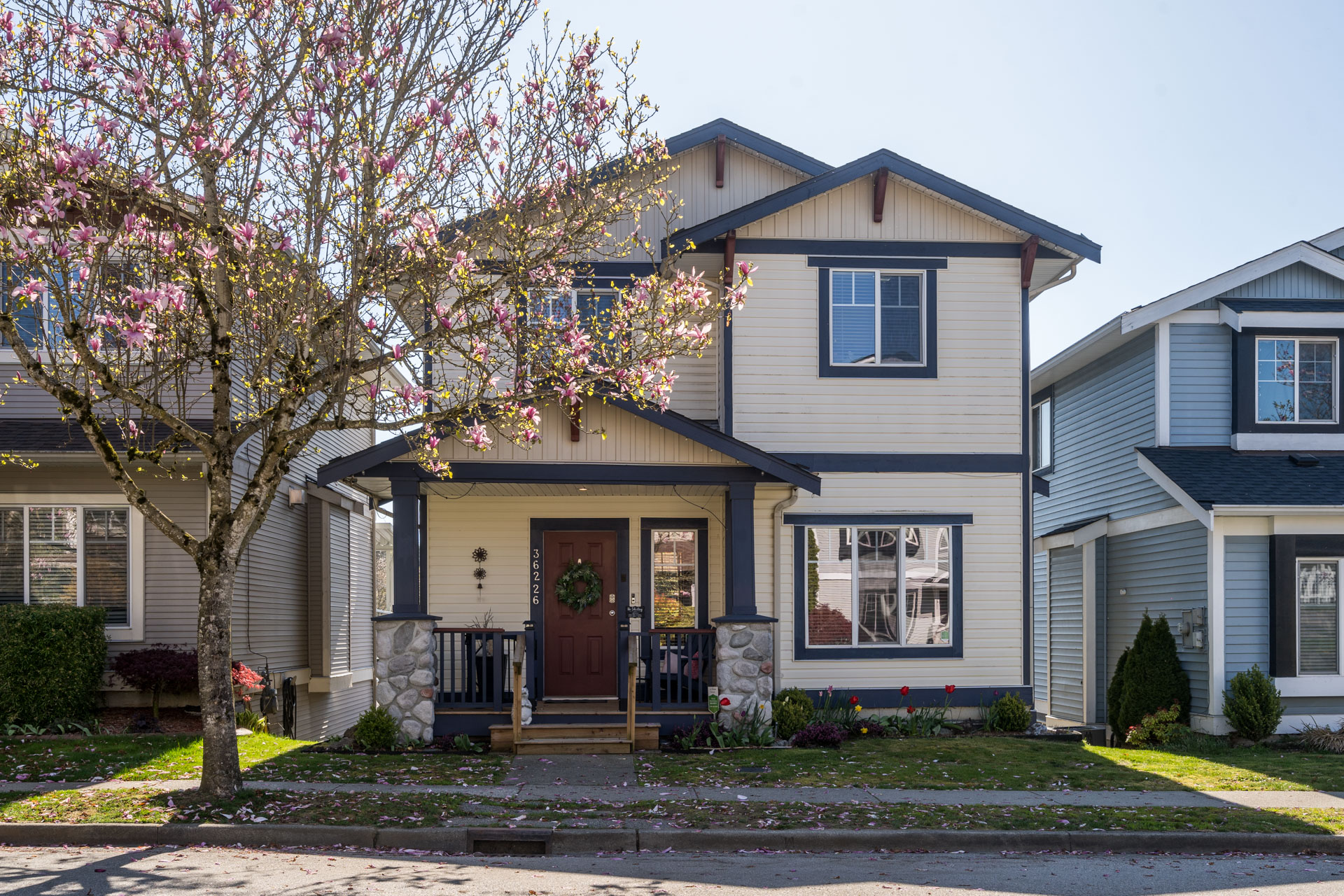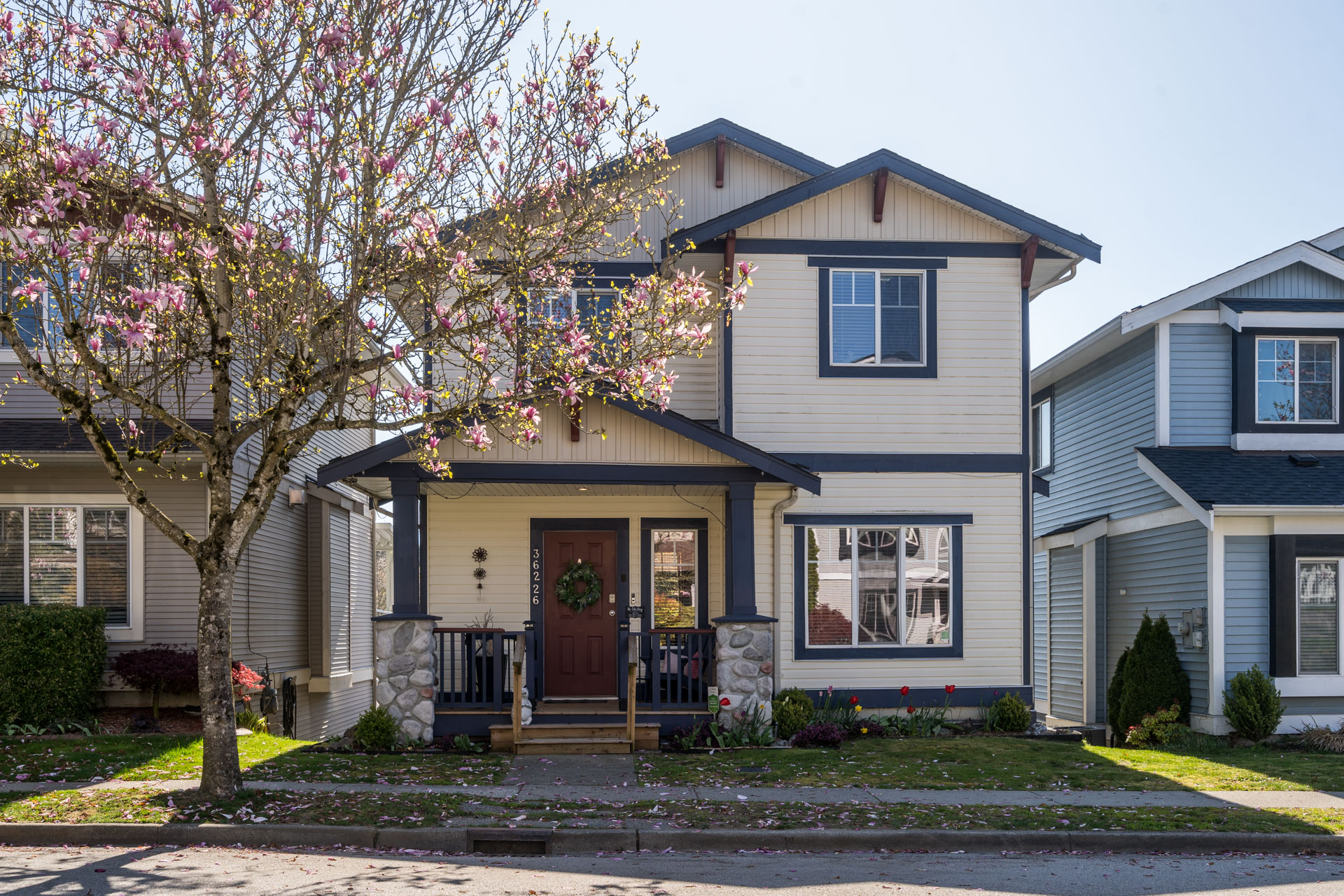



36226 South Auguston Parkway, Abbotsford
R2873386 - $1,097,700

Floorplan

4 Bed
4 Bath
2,171 SqFt
0.08 Acres
- 36226 South Auguston Parkway, Abbotsford - $1,097,700
Property Details
Property Details - 36226 South Auguston Parkway, Abbotsford - $1,097,700
AUGUSTON - EAST ABBOTSFORD 2 storey 4 bdrm 4 bath FAMILY HOME w/walk out basement & SEPARATE entrance. Great room layout with family room, kitchen and eating area that steps out onto the above ground deck with MOUNTAIN VIEWS. Main floor has flex room that is perfect for living room, dining or home office to match your needs. 3 bedrooms up with one bdrm down next to large family room. Upgraded appliances, newer vinyl plank flrs, counter tops, lighting and deck vinyl. ROOF is only 4 YRS old!! Double garage, fenced, landscaped rear yard with lane access. All of this and just a short walk to elementary school, multiple parks, walking trails and even a water spray park for hot summer days!!
| Property Overview | |
|---|---|
| Year Built | 1999 |
| Taxes | $4,151/2023 |
| Lot Size | 3,348SqFt |
| Address | 36226 South Auguston Parkway |
| Area | Abbotsford |
| Community | Abbotsford East |
| Listing ID | R2873386 |
| Primary Agent | Mike Gerrits |
| Primary Broker | Homelife Advantage Realty (Central Valley) Ltd. |
| Floor | Type | Dimensions |
|---|---|---|
| Main | Living Room | 13'' x 10'5'' |
| Main | Kitchen | 10'10' x 10'8'' |
| Main | Eating Area | 8'2' x 6'11'' |
| Main | Family Room | 15'5' x 14'1'' |
| Above | Primary Bedroom | 11'7' x 13'1'' |
| Above | Bedroom | 11'6' x 10'6'' |
| Above | Bedroom | 11'7' x 10'4'' |
| Bsmt | Family Room | 15'5' x 14'1'' |
| Bsmt | Bedroom | 9'11' x 9'1'' |
| Bsmt | Foyer | 6'10' x 5'1'' |
| Bsmt | Laundry | 8'0' x 9'8'' |






































