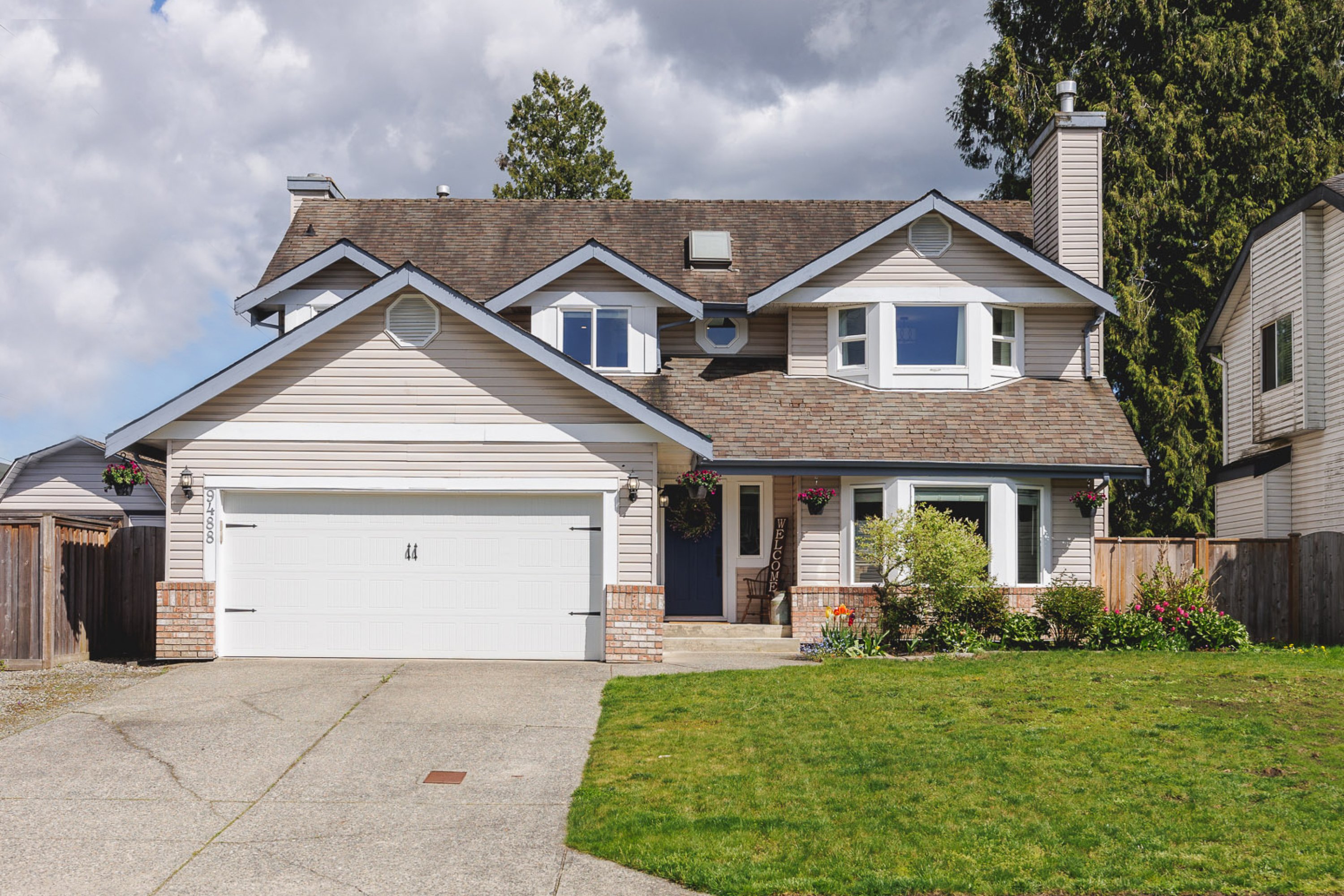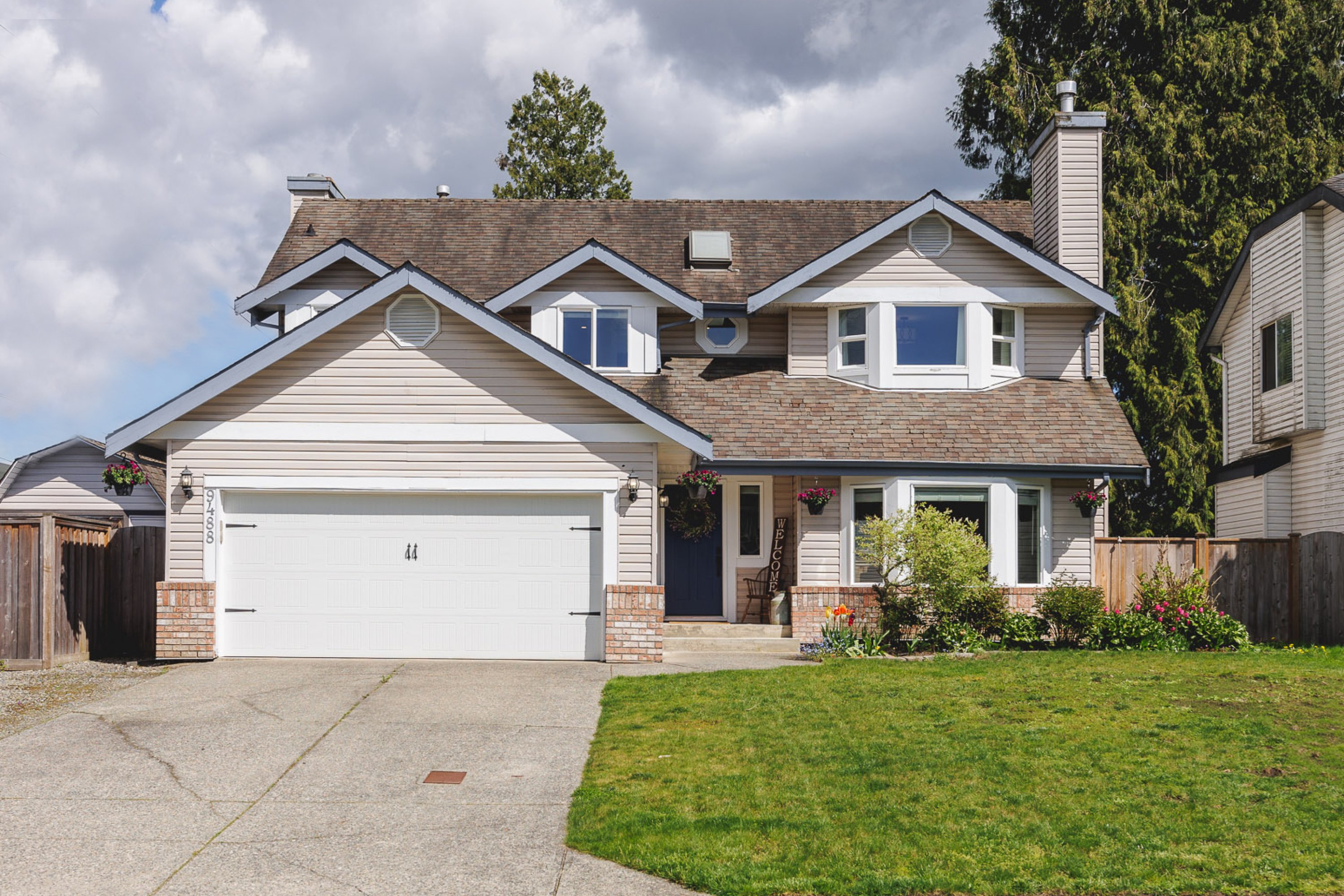4 Bed
3 Bath
2,074 SqFt
0.15 Acres
- 9488 209 Street, Langley - $1,499,000
Property Details
Property Details
- 9488 209 Street, Langley - $1,499,000
This renovated beauty offers 2074 sq ft w/ 4 bdrms, 3 bthrms all on a large 6694 sq ft lot. Freshly painted, beautifully designed & decorated w/ tons of updates! Traditional floor plan, w/ lots of custom millwork, formal living & dining rm w/ coffered ceiling. Stunning white kitchen w/ large sit around island, loads of cabinetry & S/S appliances inc gas range! Step out to the covered deck to barbeque year round & look out at your large private yard. Head up to the 4 bdrms & flex space~ perfect for family computer station or if working from home. Primary retreat is massive w/ gorgeous updated spa like ensuite & walk in closet w/ builtins. Spot to park your RV/ boat! Great family friendly street w/ neighbours only on one side for privacy. Fabulous schools, shopping, rec, & parks all near!

















































