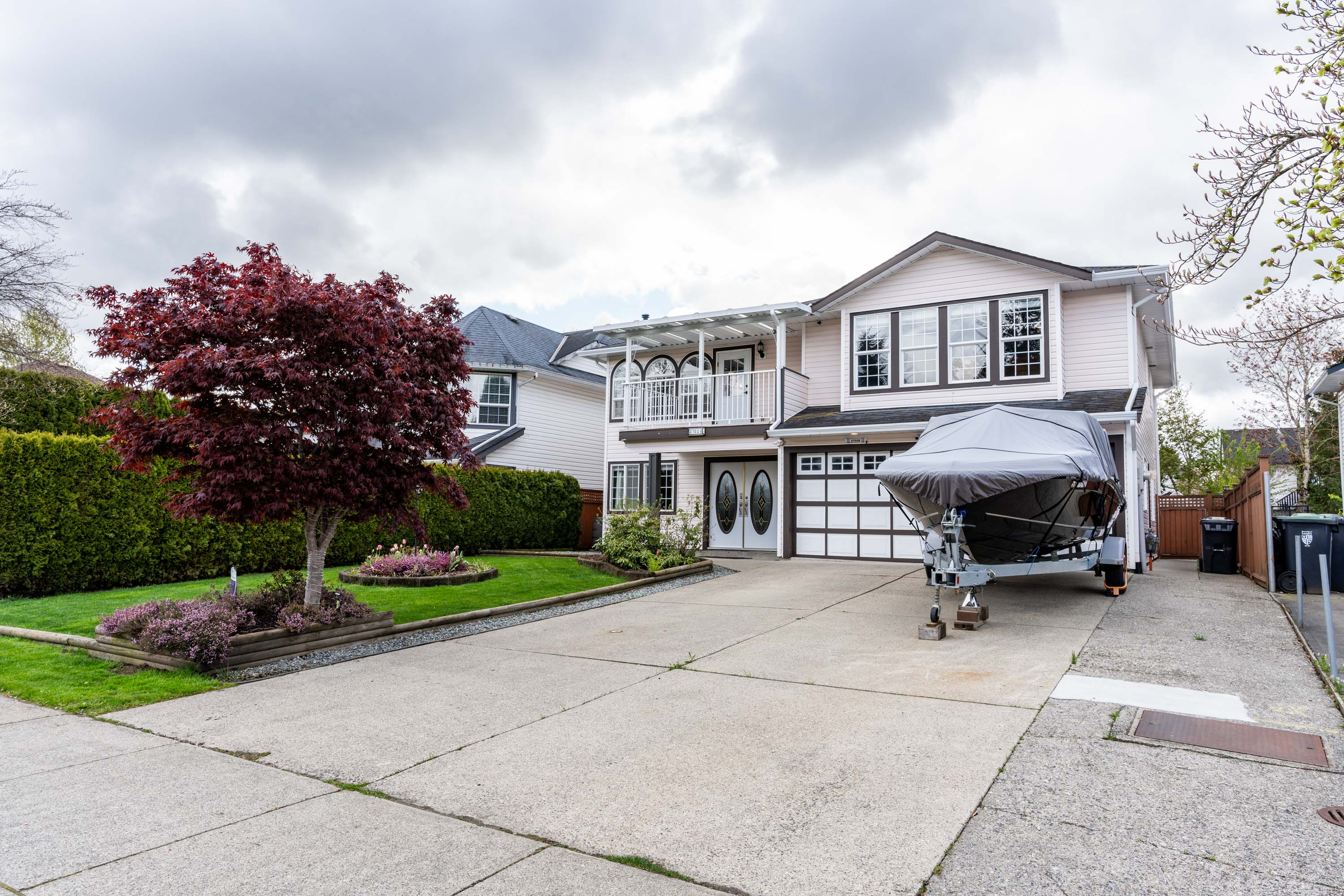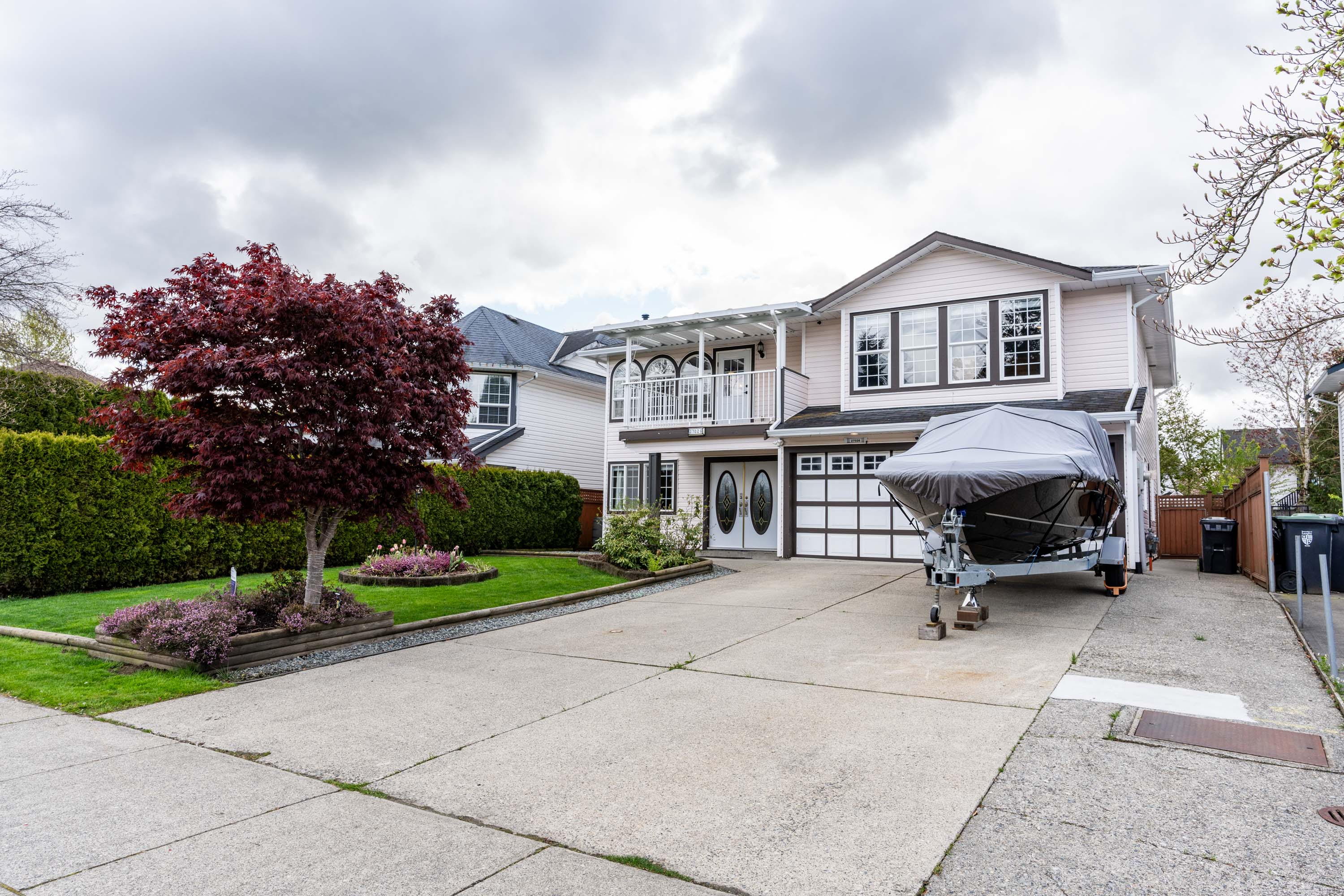



27026 27B Avenue, Aldergrove
R2873982 - $1,418,000

Video
Floorplan

5 Bed
4 Bath
2,731 SqFt
0.15 Acres
- 27026 27B Avenue, Aldergrove - $1,418,000
Property Details
Property Details - 27026 27B Avenue, Aldergrove - $1,418,000
Spacious and modern family home with an in-law suite in Aldergrove. This 2731 sq. ft. property boasts 5 large bedrooms, 4 full bathrooms, and features granite countertops in the kitchen. Recently updated with new ceiling paint, retaining wall, and ceiling fans, as well as new waterproof laminate flooring and fresh paint throughout. Enjoy the beautifully landscaped front and backyard, complete with two sheds and an Artic Spa Hudson swim spa. Other updates include hot water on demand, a new furnace, and upgraded appliances. Conveniently located near schools, parks, and a recreation centre. This home offers both comfort and style for a growing family.
| Property Overview | |
|---|---|
| Year Built | 1993 |
| Taxes | $5,530/2023 |
| Lot Size | 6,650SqFt |
| Address | 27026 27B Avenue |
| Area | Langley |
| Community | Aldergrove Langley |
| Listing ID | R2873982 |
| Primary Agent | Rima Hijazi |
| Primary Broker | Royal LePage - Wolstencroft |
| Floor | Type | Dimensions |
|---|---|---|
| Bsmt | Foyer | 6'4' x 9'0'' |
| Bsmt | Office | 9'1' x 13'5'' |
| Bsmt | Laundry | 7'3' x 8'3'' |
| Main | Living Room | 15'9' x 13'5'' |
| Main | Dining Room | 11'5' x 8'5'' |
| Main | Kitchen | 10'0' x 11'0'' |
| Main | Family Room | 11'11' x 16'3'' |
| Main | Eating Area | 7'9' x 10'6'' |
| Main | Primary Bedroom | 11'8' x 16'3'' |
| Main | Walk-In Closet | 5'1' x 5'3'' |
| Main | Bedroom | 9'9' x 14'7'' |
| Main | Bedroom | 9'9' x 14'6'' |
| Bsmt | Bedroom | 9'11' x 9'6'' |
| Bsmt | Primary Bedroom | 12'11' x 9'11'' |
| Bsmt | Kitchen | 9'6' x 11'2'' |
| Bsmt | Eating Area | 7'9' x 4'5'' |
| Bsmt | Family Room | 8'0' x 14'3'' |




























































