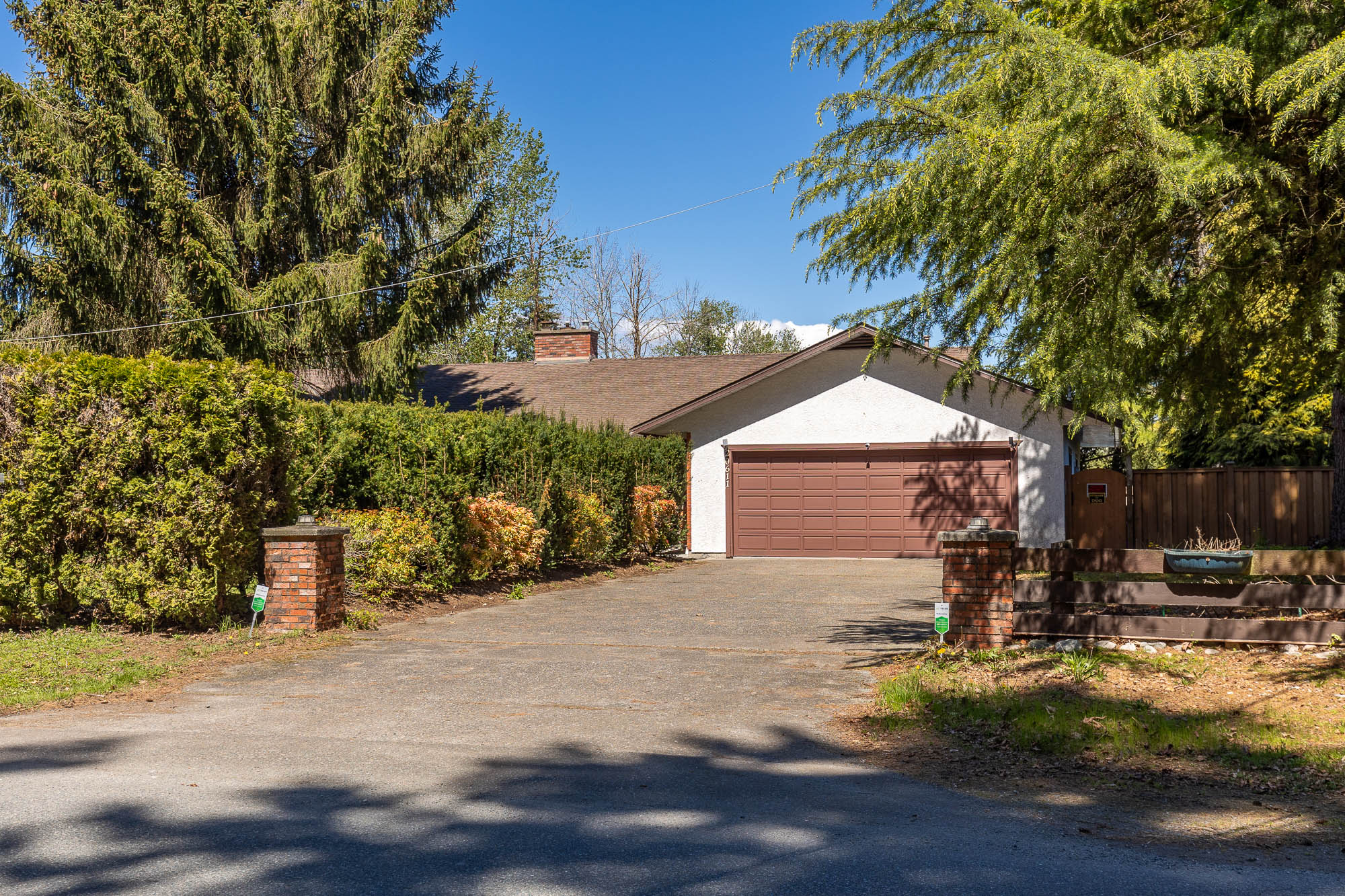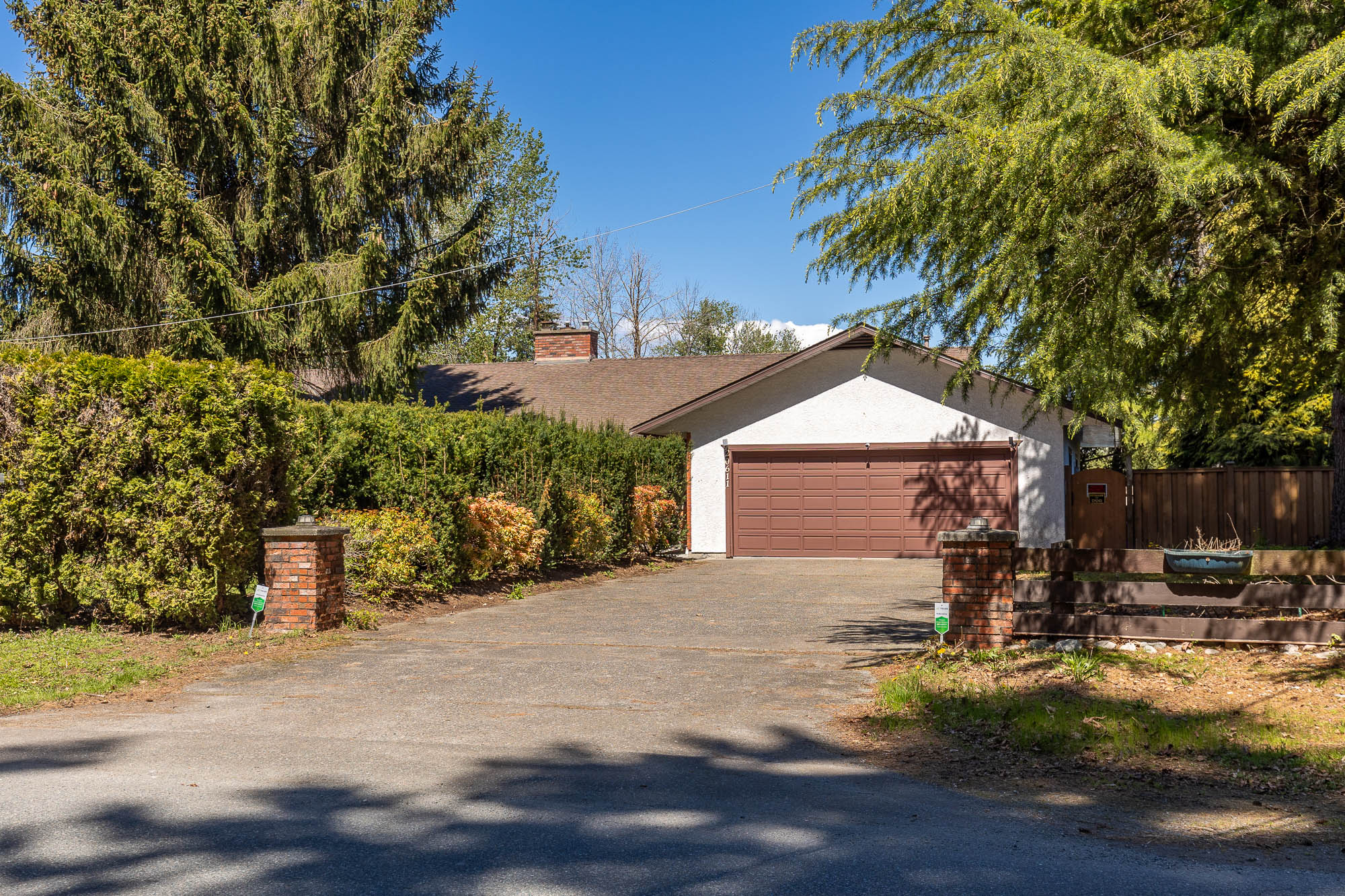3 Bed
4 Bath
2,674 SqFt
2.50 Acres
- 20611 28 Avenue, Langley - $2,999,000
Property Details
Property Details
- 20611 28 Avenue, Langley - $2,999,000
RARE FIND! INCREDIBLE WATERFRONT ESTATE PROPERTY ON BEAUTIFUL REES LAKE! ENJOY PICTURESQUE VIEWS & VACATION AT HOME! Paddle, swim, fish or relax on your private sandy beach & trout stocked lake in a neighborhood of exclusive homes. Spectacular setting - 2.5 acres with one of the longest frontages at 215 ft on 28th Ave & one of the longest shorelines. Build your custom dream home or renovate the spacious 3 bedrm, 4 bathrm rancher w/plenty of room including a sep living area, perfect for extended family or guests. Relax on the expansive deck overlooking the inground pool & lake or work on hobbies in one of the workshops. 27’ deep attached garage, sep 28x21 & 19x17 workshops & 24x11 RV storage. A must-see property offering a unique blend of a tranquil serene setting & incredible lifestyle.























































