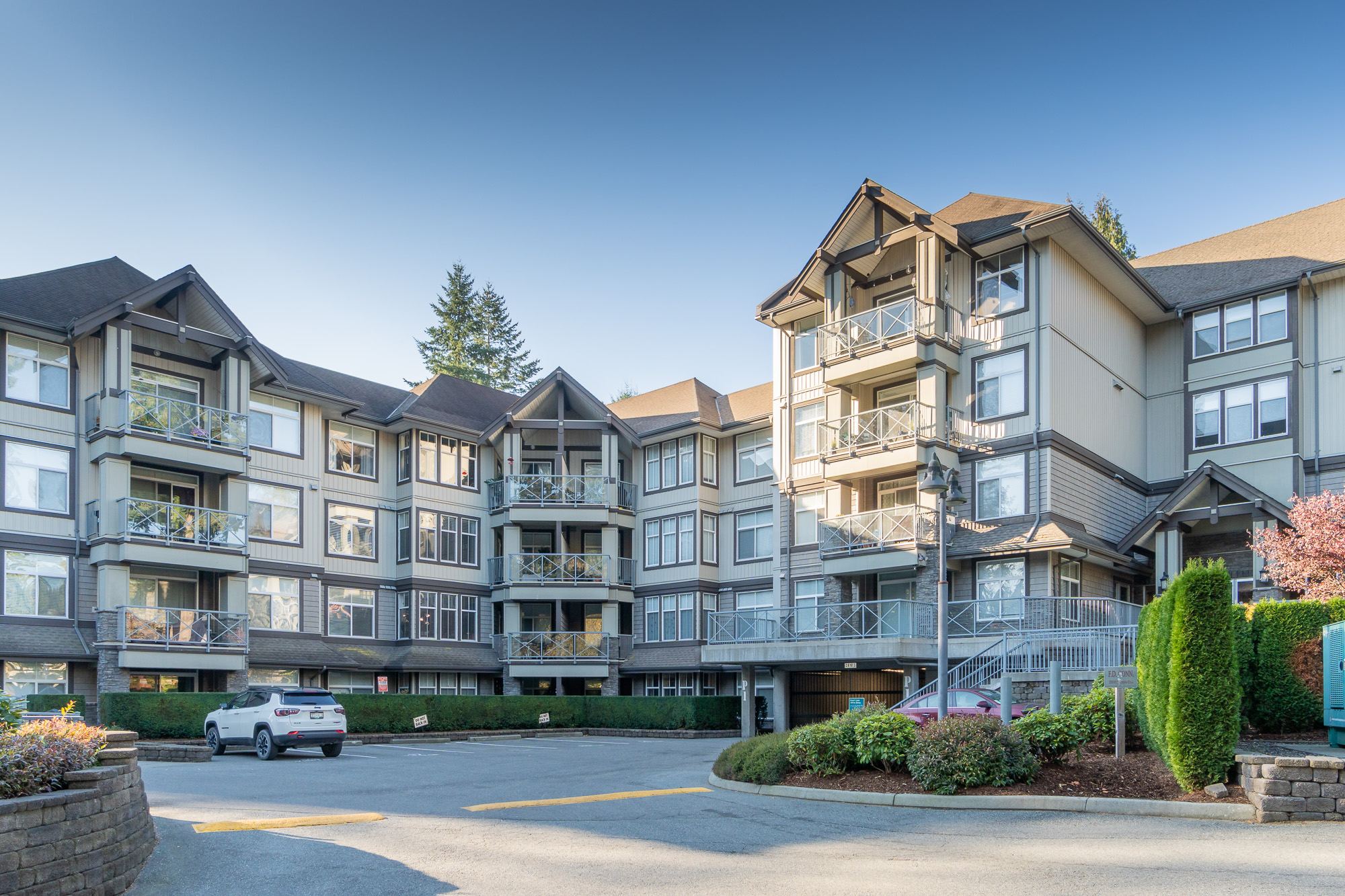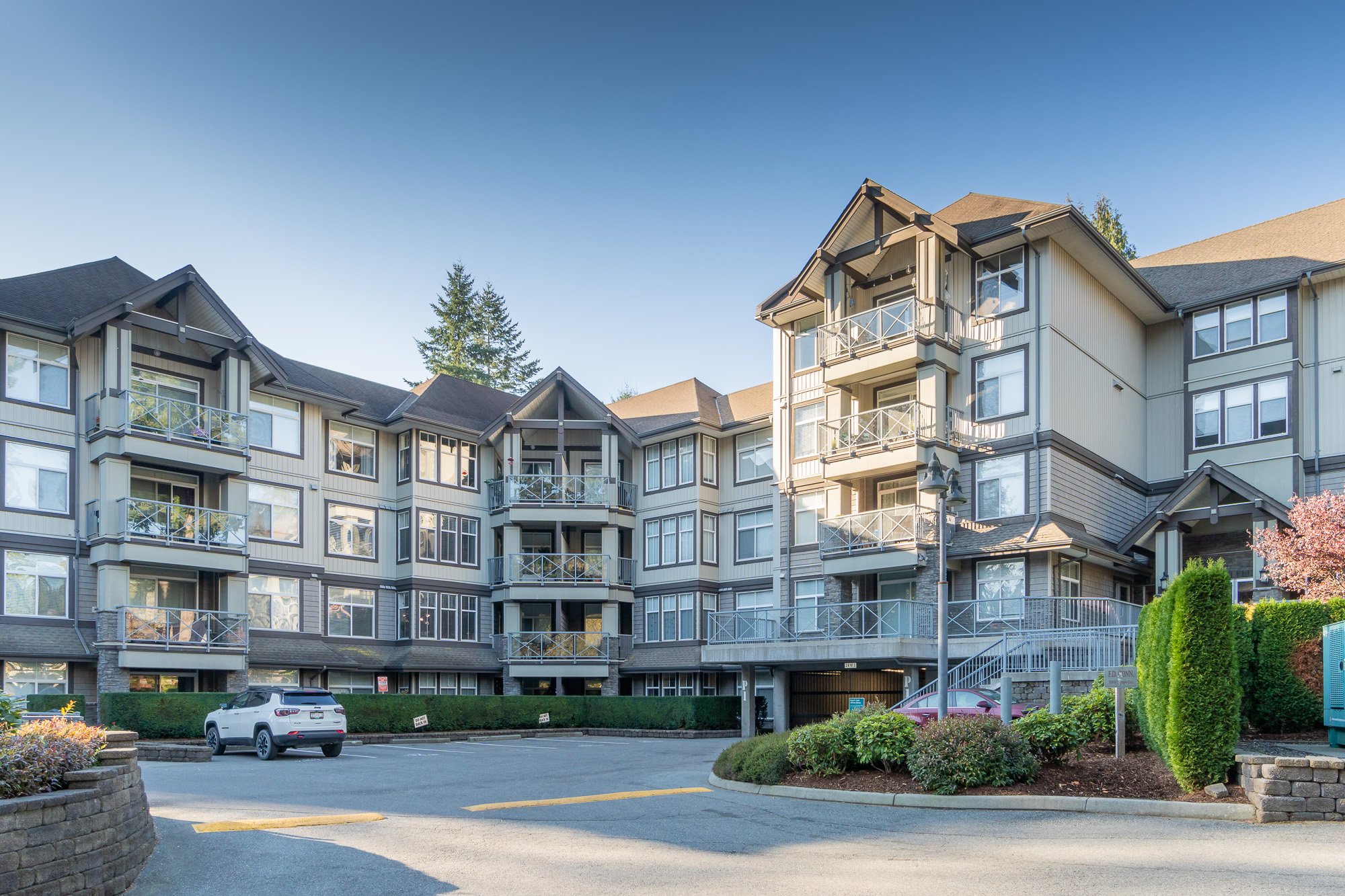2 Bed
2 Bath
988 SqFt
$480.47/mo
- 309 33318 Bourquin Crescent West, Abbotsford - $529,000
Property Details
Property Details
- 309 33318 Bourquin Crescent West, Abbotsford - $529,000
WOW! Welcome to the Desirable & Beautiful Nature's Gate. This 2 bed, 2 bath West facing Condo is on quiet side of building & faces a soothing greenspace. The Kitchen, Dining & Living rooms all have updated laminate flooring w new bright white paint on walls, new carpets in bedrooms & living area is open plan. The Kitchen has plenty of elbow room & storage in the Laundry room off side of Kitchen. The spacious Living room has views of the green space & a pleasant fireplace with mantle. Large Primary Bedroom with a walk-thru closet & a private en-suite. Large, covered deck. Building includes guest suites to rent for visitors. Mill Lake, Transit Hub, Seven Oaks, Abby Hospital, & all levels of schools are a quick walk or drive from complex. Pet friendly! Have your realtor book a tour today!





































