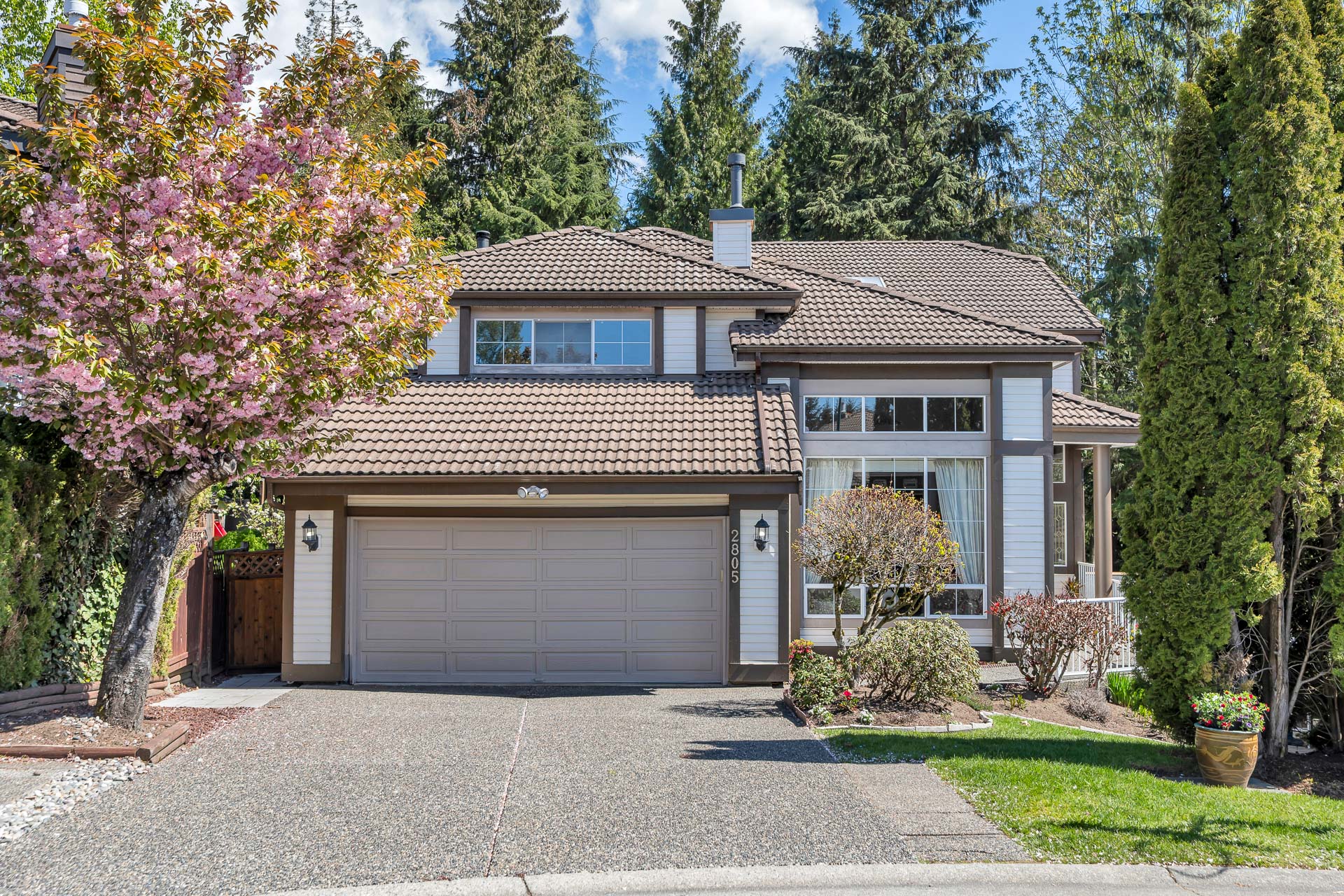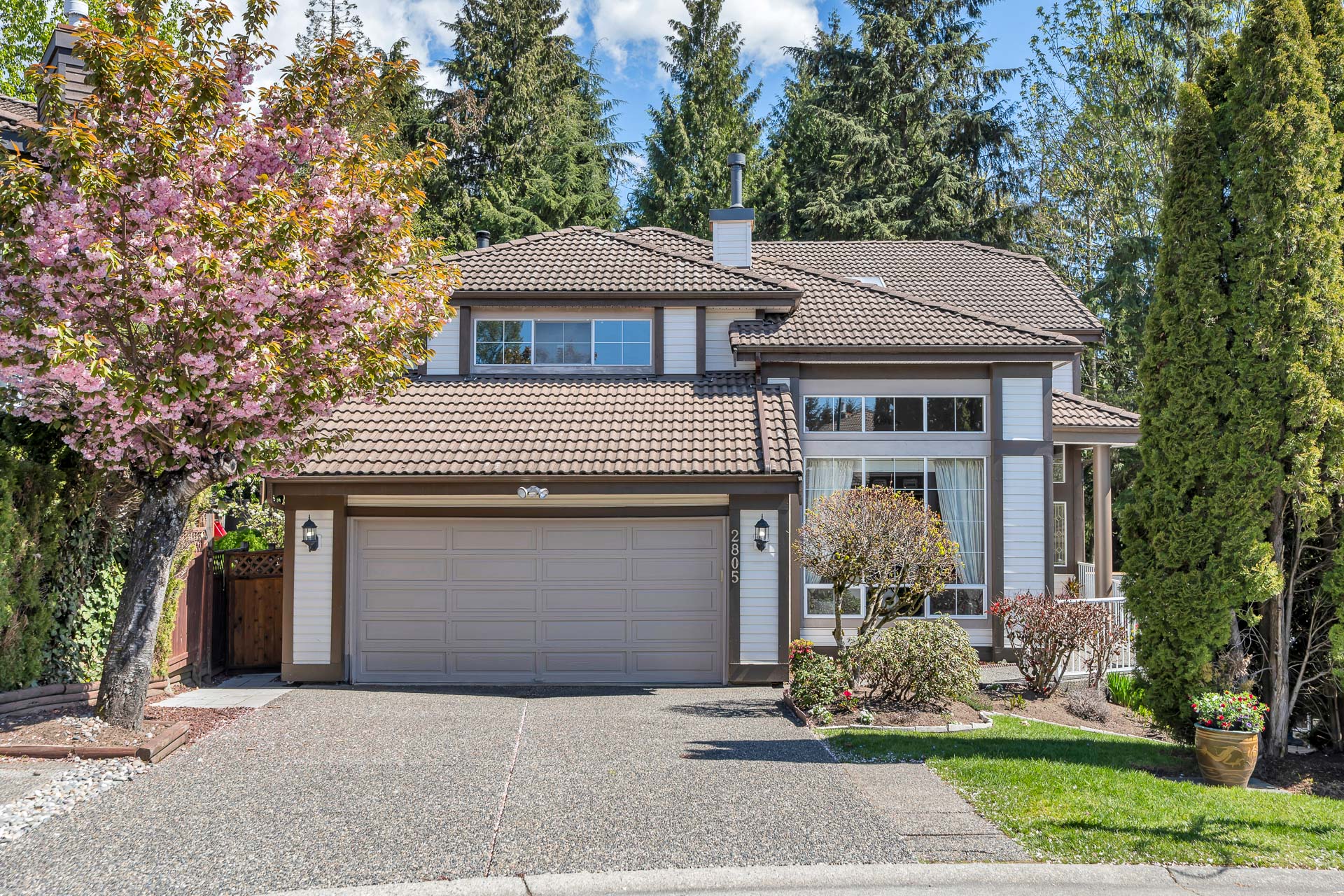6 Bed
3 Bath
4,242 SqFt
0.18 Acres
- 2805 Lupine Court, Coquitlam - $1,999,000
Property Details
Property Details
- 2805 Lupine Court, Coquitlam - $1,999,000
Experience luxury living in this pristine 6 bed, 4 bath, 4242 sqft haven nestled in a serene cul-de-sac! Revel in abundant natural light and an expansive ambiance, enhanced by a skylight. Upstairs, find 4 beds, including primary suite with a lavish spa-like ensuite. The gourmet kitchen boasts stainless steel appliances, alongside a formal dining area, family room and a charming sunken living room with a gas fireplace. Below, uncover a media room and a second kitchen, complete with two rooms, a bath and separate laundry, perfect for an in-law suite with private access. Outside, a spacious backyard with patio space beckons, ideal for hosting gatherings. Close to all levels of school. Don't miss this opportunity call today to arrange a viewing! O/H Sat & Sun May 4-5, 2-4 pm!














































































