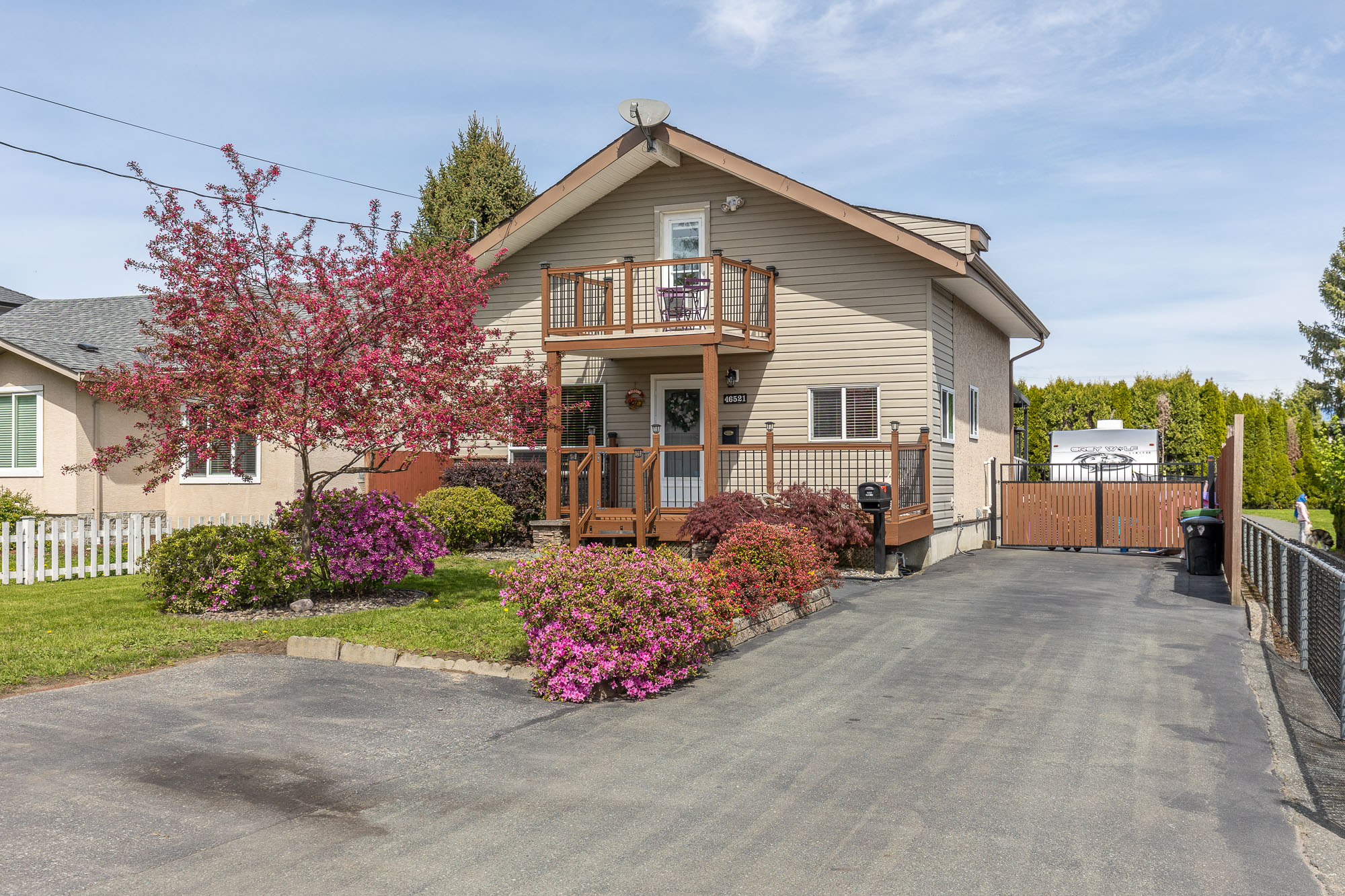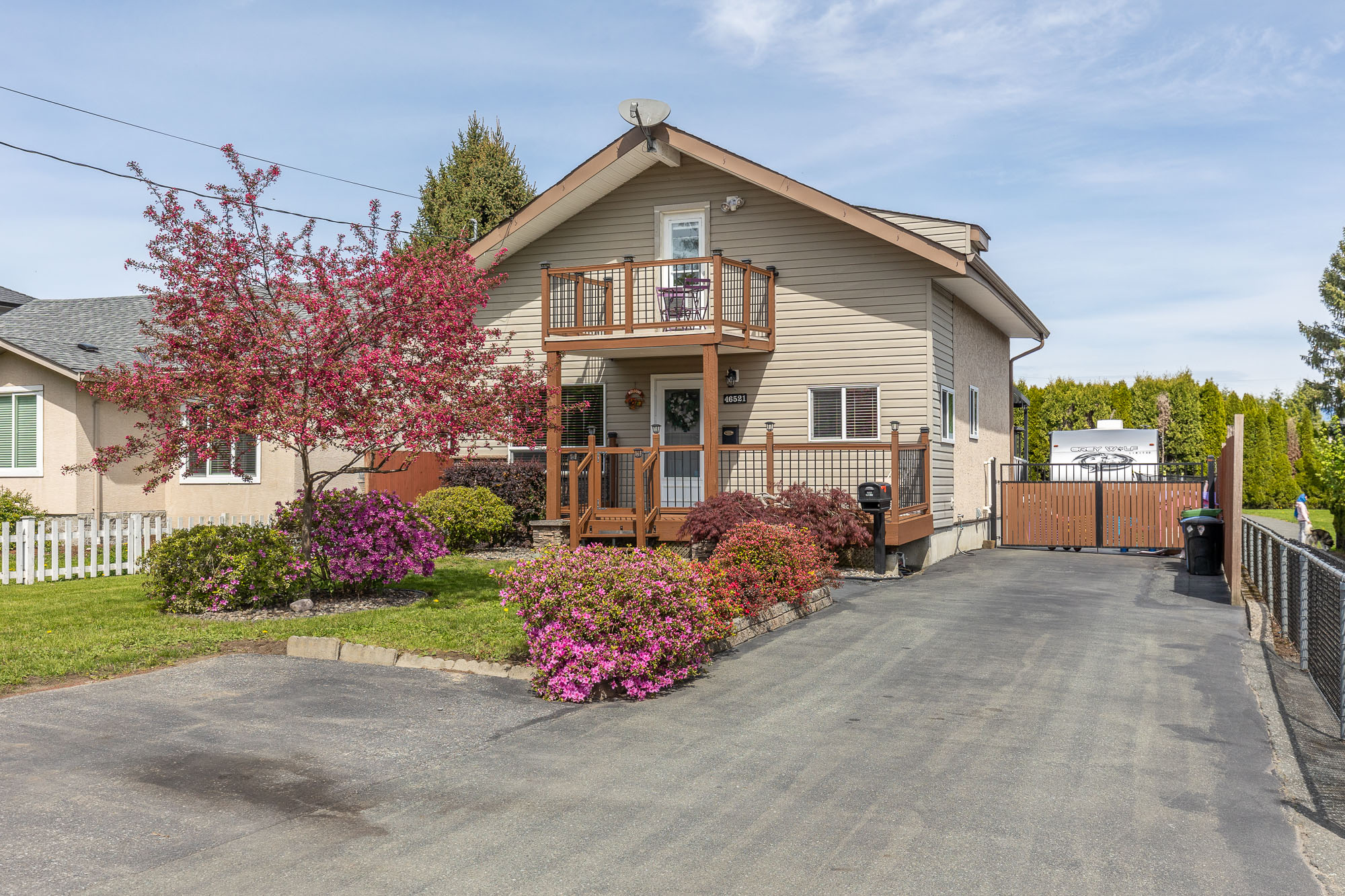3 Bed
2 Bath
1,486 SqFt
0.13 Acres
- 46521 Brooks Avenue, Chilliwack - $799,900
Property Details
Property Details
- 46521 Brooks Avenue, Chilliwack - $799,900
Welcome to 46521 Brooks Ave, the perfect family home with a 15'5x9'6 detached shop, backing a park, in the heart of Chilliwack. You will fall in love with this 1486sqft 3 bed, 2 bath, 2-storey home which is super clean & has been tastefully updated, offering newer vinyl floors, a bright white kitchen, white paint, jetted tub,a cozy gas fireplace, tankless hot water, two of the bedrooms feature walk-in closets, & the third has a great newer closet organizer. The backyard is an entertainer's dream space with a huge private backyard that offers a covered patio & a raised garden bed. The property also features tons of parking, including room for the RV! All this is situated just a short walk to schools, shopping, medical facilities, district 1881 & very close to the highway exits. Call Today!!













































