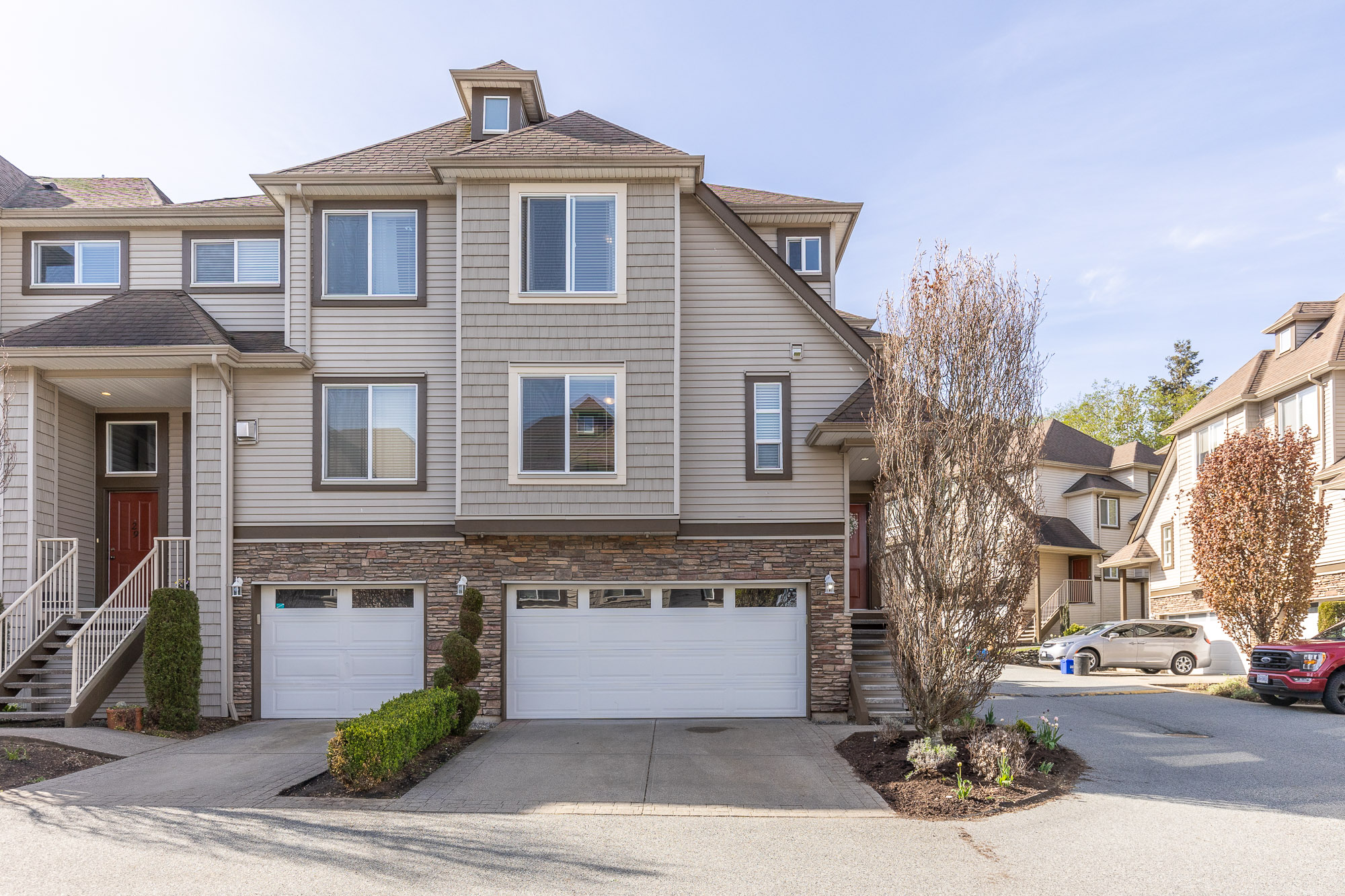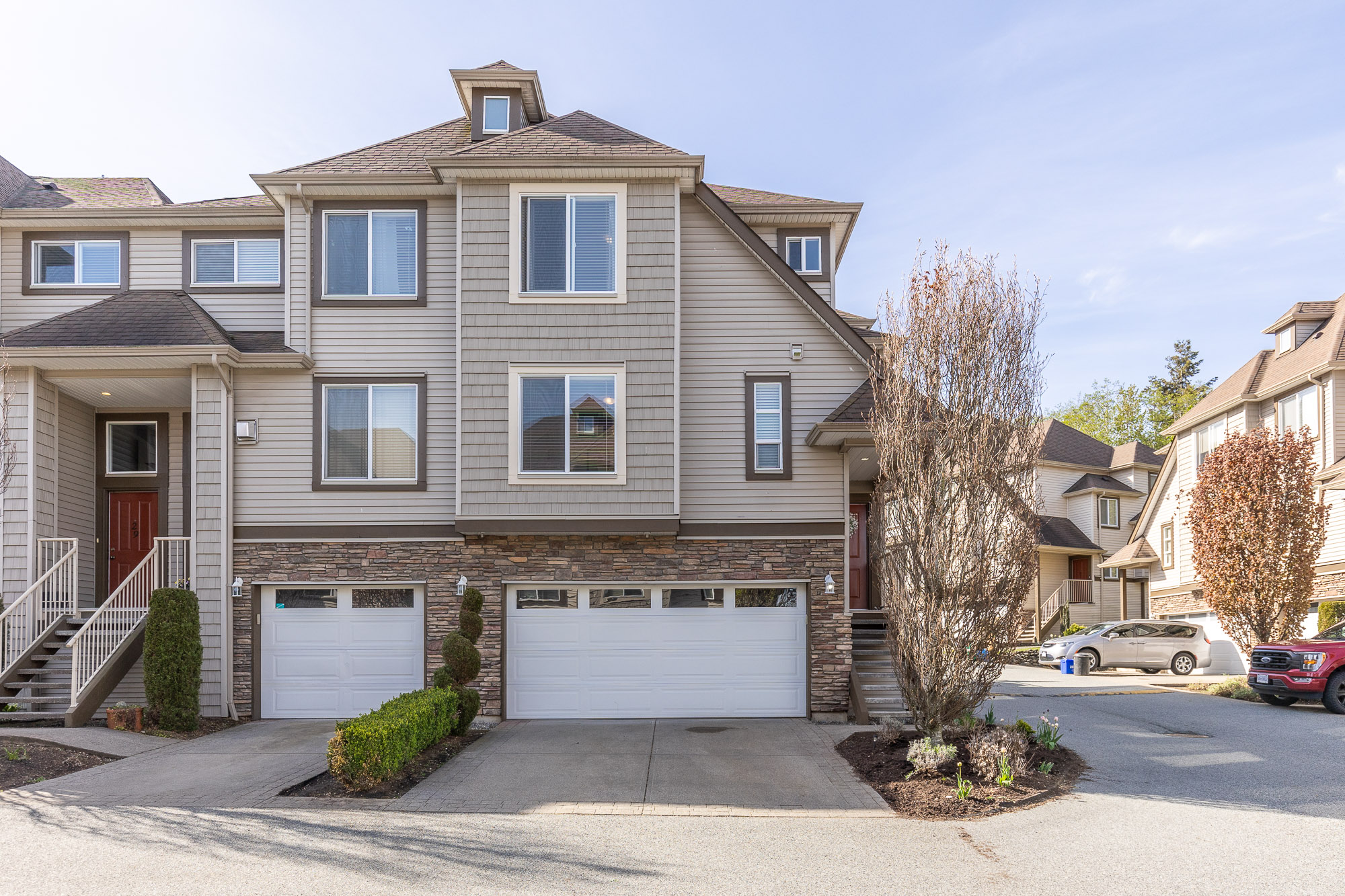5 Bed
3 Bath
1,981 SqFt
$363.89/mo
27 - 46778 Hudson Road, Chilliwack - $735,000
Property Details
Property Details
- 27 - 46778 Hudson Road, Chilliwack - $735,000
Welcome to COBBLESTONE TERRACE! This luxurious 1,981 sq ft townhome features 5 bdrms, 3 baths w/updated flooring throughout. The gourmet kitchen includes granite counters, SS appliances, maple shaker cabinets, beautifully tiled backsplash, large pantry, & breakfast bar. Main floor offers a versatile layout with a spacious primary bdrm,2 pce ensuite & WIC, or perfect games room for the kids. Upstairs, you'll find 3 spacious bdrms, including the second primary bdrm, 4 piece ensuite with soaker tub and WIC. Downstairs offers a 5th bdrm & family rm. Added comforts include central air, gas f/p, b/I vac & double garage with room for 2 + cars/trucks on the driveway. Enjoy the fully fenced SUNNY SOUTHERN exposure yard, perfect for your furry friends. Close to all amenities, schools & Hwy 1.













































