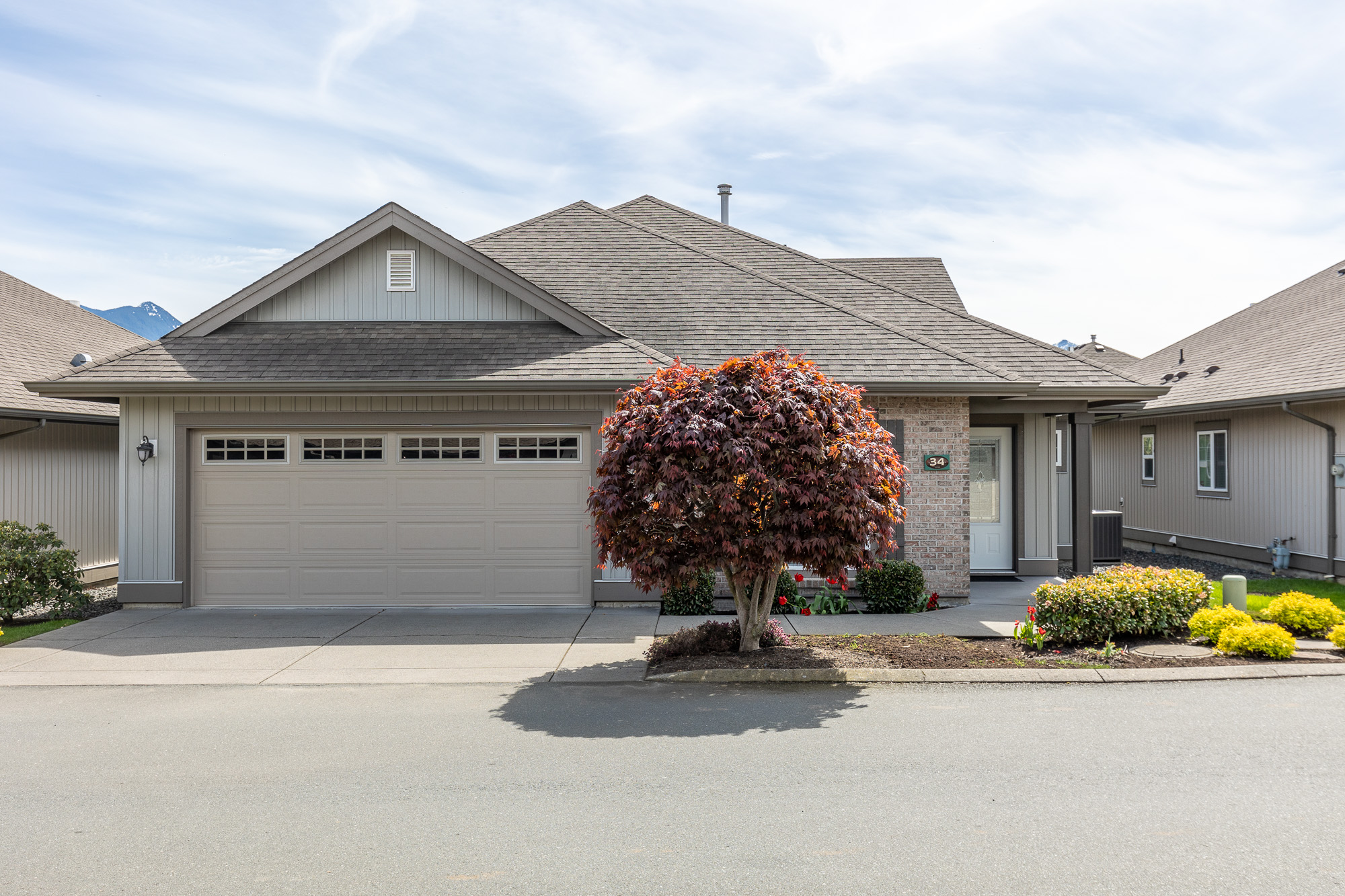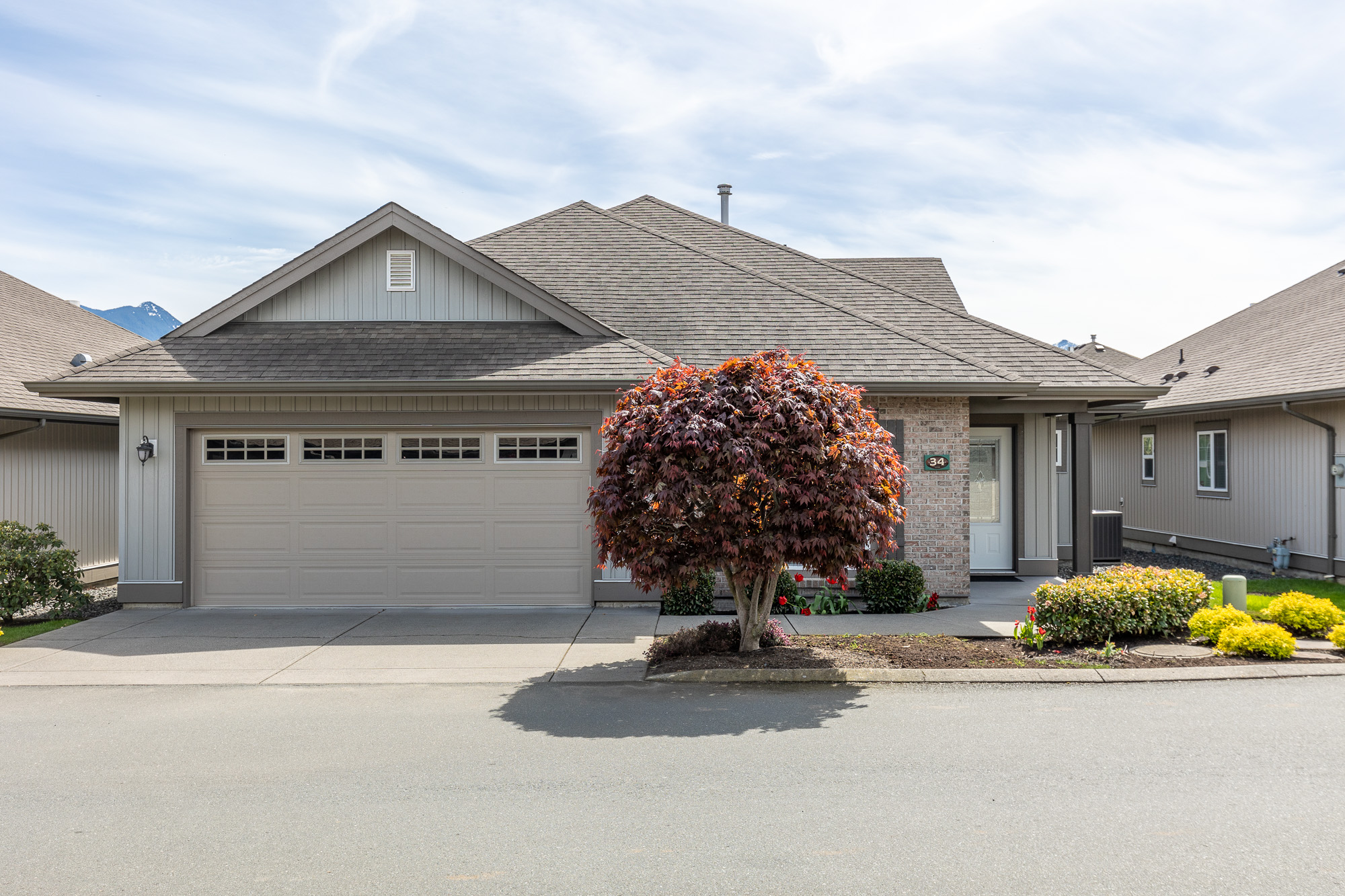3 Bed
3 Bath
2,928 SqFt
$400.00/mo
34 - 45752 Stevenson Road, Chilliwack - $883,200
Property Details
Property Details
- 34 - 45752 Stevenson Road, Chilliwack - $883,200
Spacious & beautifully maintained by the original owner this detached townhouse with nearly 3000 sq ft, features 3 bdrms & 3 baths.The kitchen boasts Cambria Quartz countertops, S/S appliances, ample cupboards, pantry, & an eating island for all your cooking & entertainment needs. Bright & open living space with vaulted ceilings & numerous lrg windows. The primary bdrm includes a full ensuite & walk in closet. Enjoy the lrg family rm, office area & space for a workshop. The main floor laundry rm has a sink, cupboards & shelving to provide convenience & ease of access. There is abundant storage throughout including closets & a storage rm. Enjoy a private patio with mountain views for outdoor relaxation. This unit is located in a ideal location in the complex. Open House Sat 11-1, Sun 1-3












































