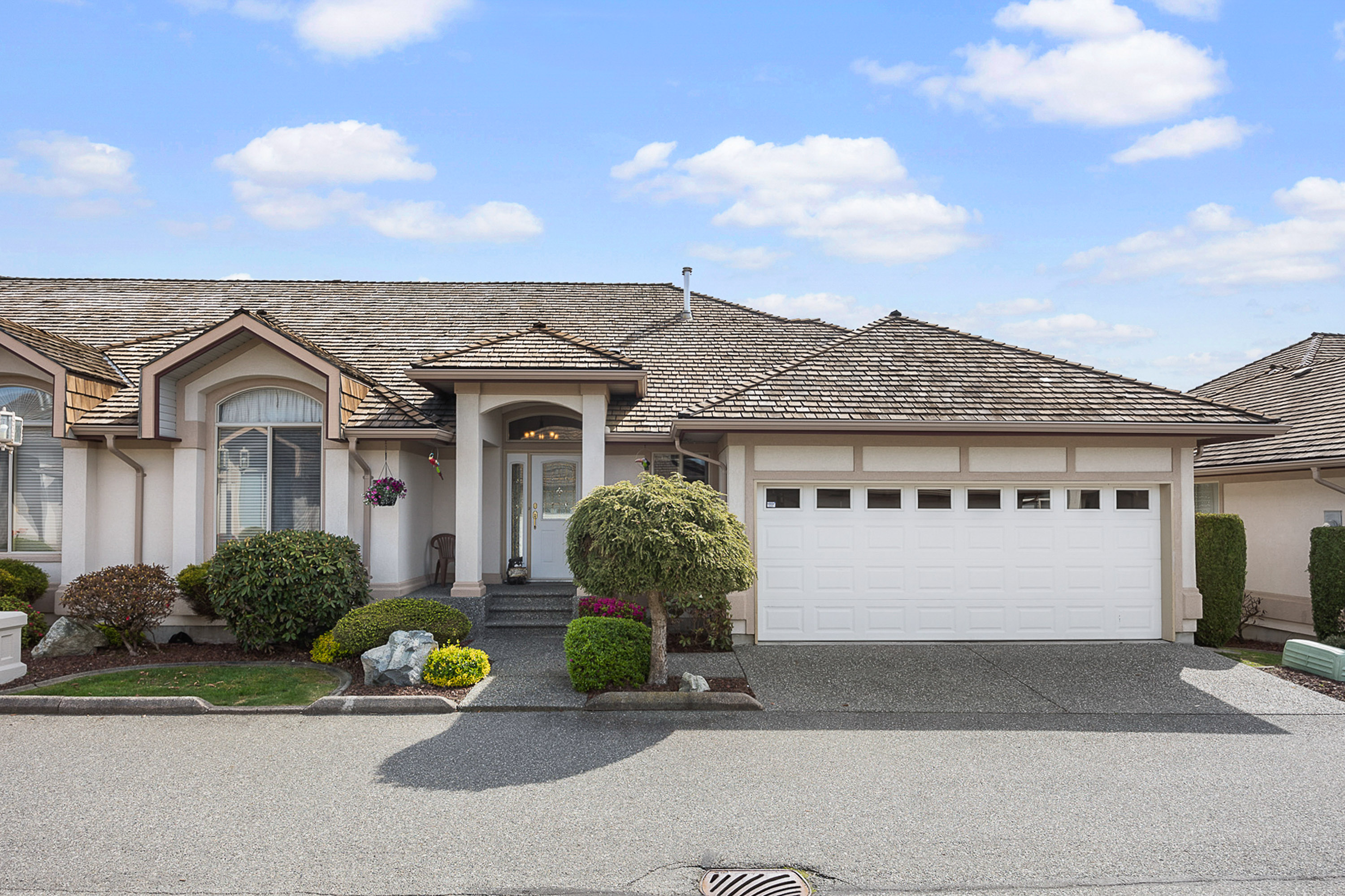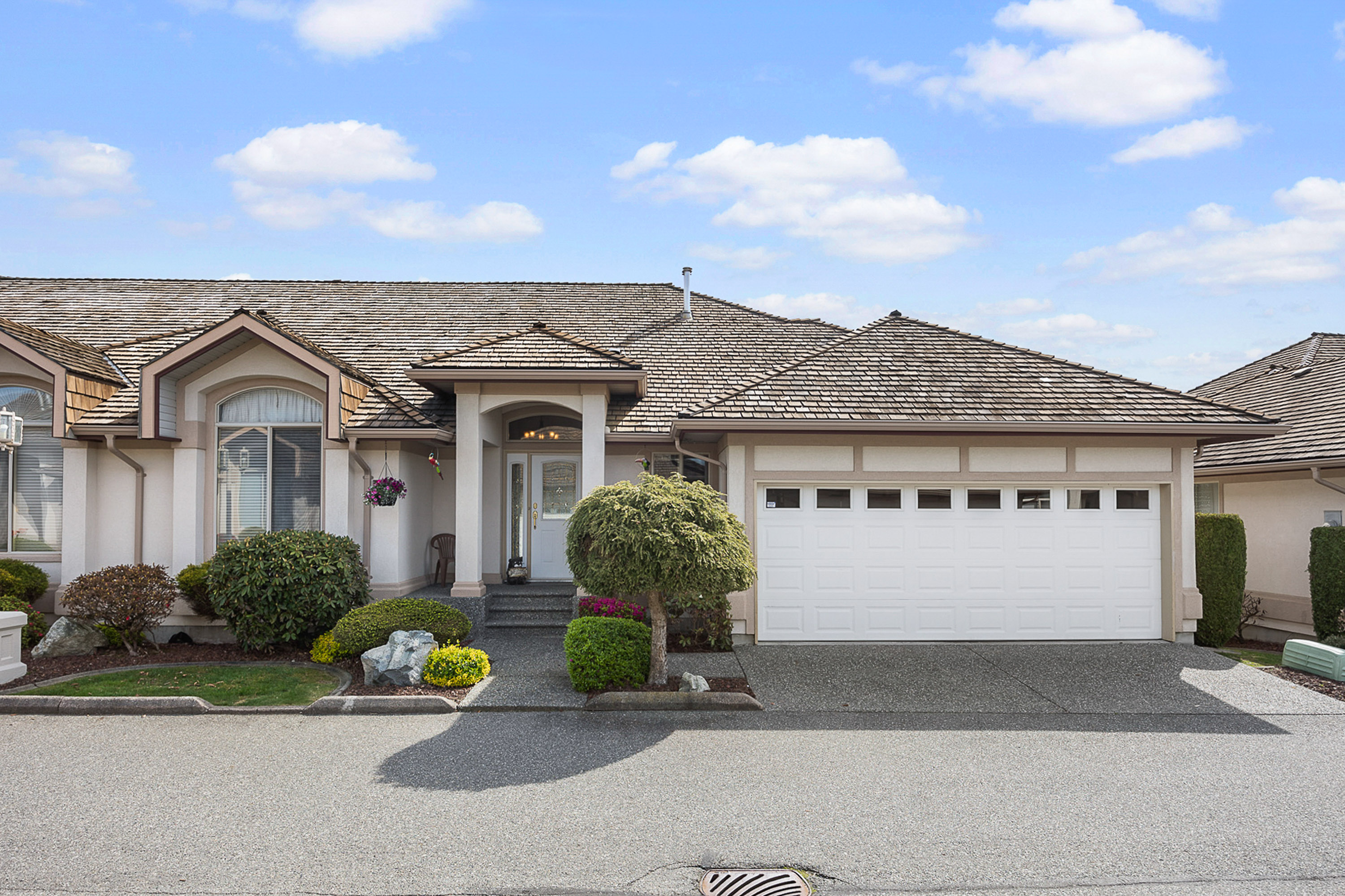3 Bed
3 Bath
3,142 SqFt
$480.00/mo
31 - 30703 Blueridge Drive, Abbotsford - $895,000
Property Details
Property Details
- 31 - 30703 Blueridge Drive, Abbotsford - $895,000
Stunning 3,000+sqft rancher allows for true main floor living with new flooring, bright white kitchen, large primary bedroom, spacious living room and full width sundeck. This Duplex-style townhome is located within the extremely well maintained & manicured 55+ gated community of Westsyde Park Estates. The vaulted ceilings, central air conditioning and plenty of visitor parking make this the home the ideal space to entertain while also enjoying the security and privacy of a gated community. The bright walk-out basement offers another floor of living space for entertaining or hosting guests plus a massive storage room/workshop. Enjoy this beautiful home without the stress of lawns, roofs, gutters, windows, etc. all exterior maintenance is covered in the strata fee. Plus onsite RV parking.










































