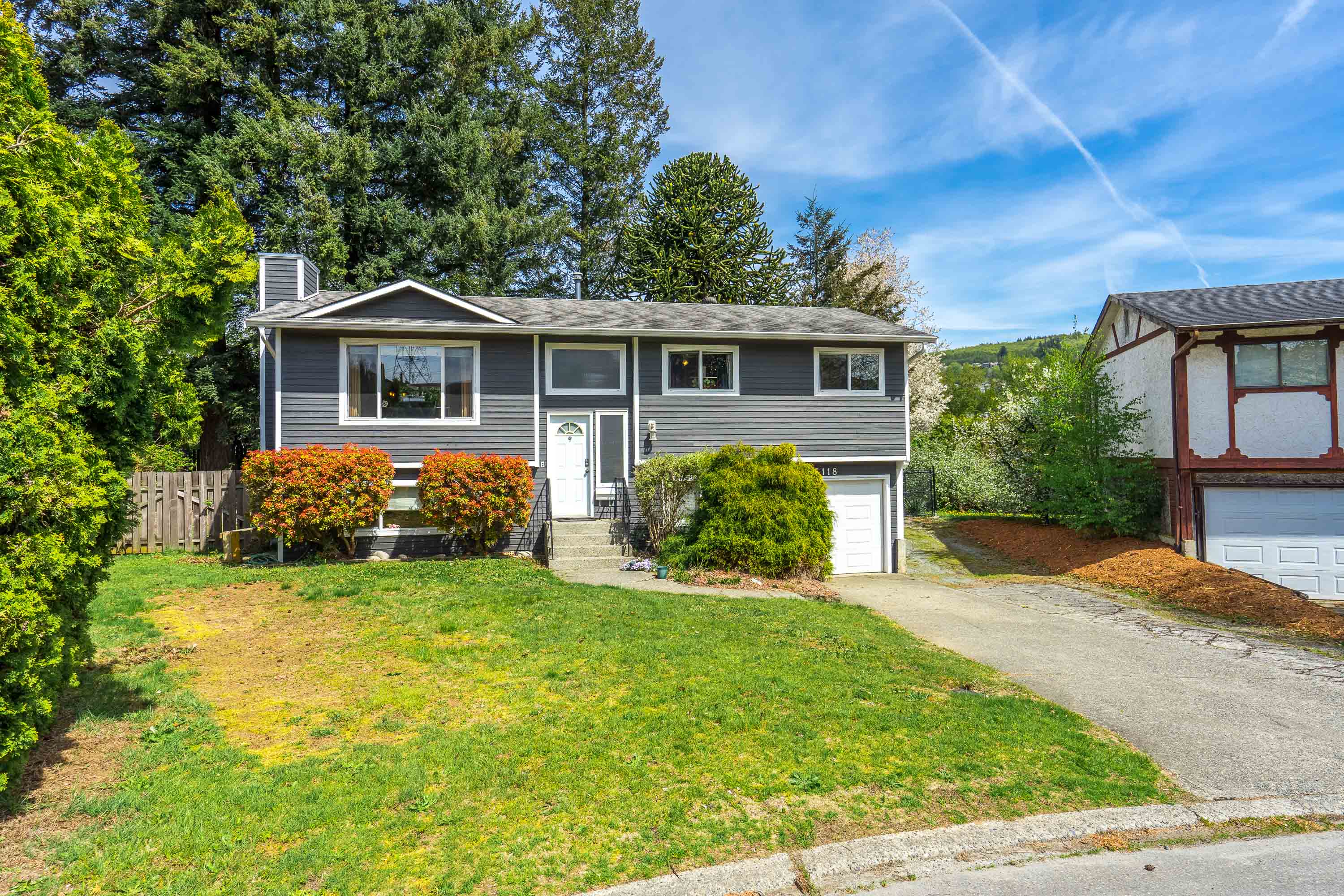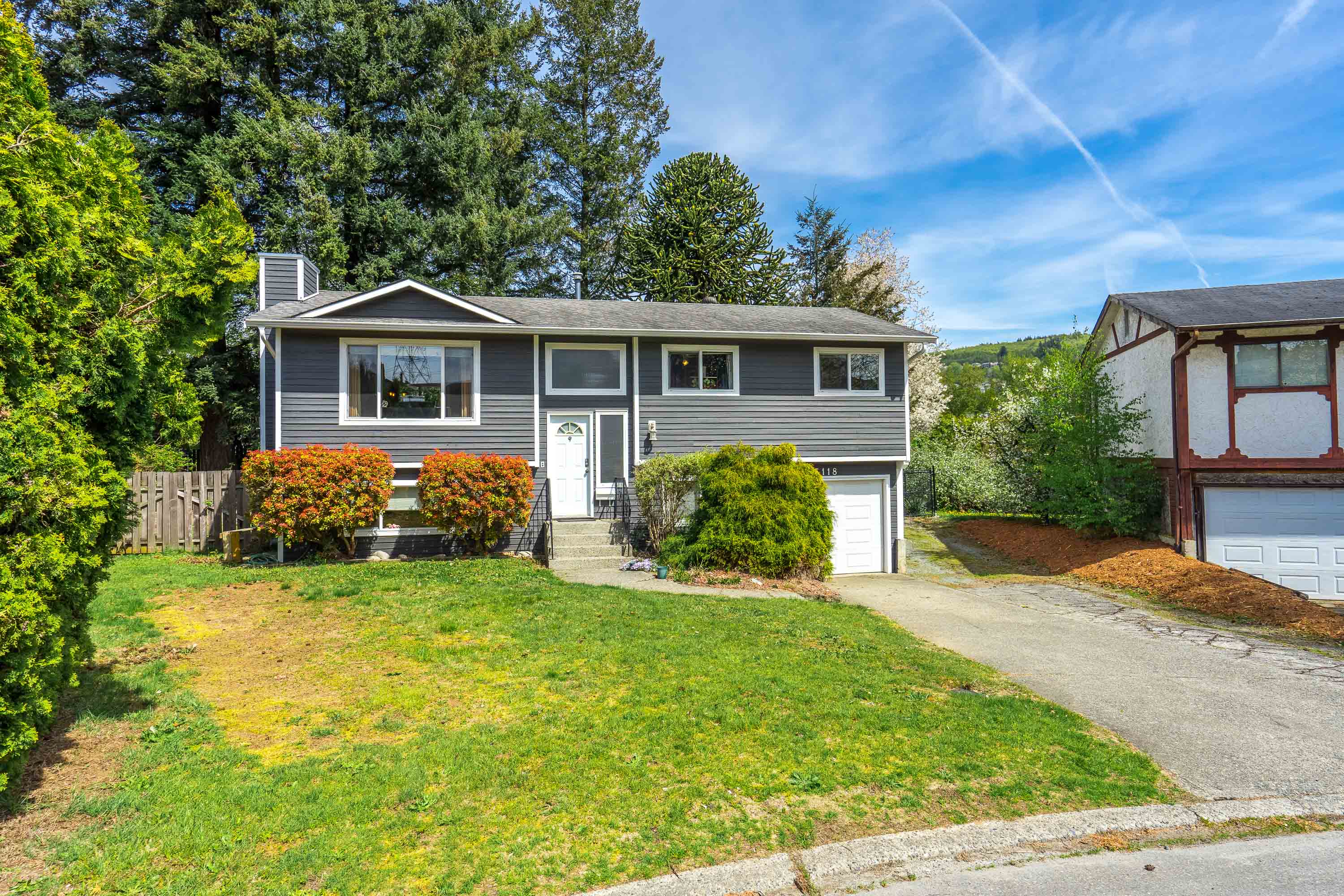4 Bed
2 Bath
1,810 SqFt
0.26 Acres
- 35118 Morgan Way, Abbotsford - $1,198,000
Property Details
Property Details
- 35118 Morgan Way, Abbotsford - $1,198,000
The one you've been waiting for is here! Well kept home in a quiet cul-de-sac setting, huge lot-11,543sqft w detached shop/double garage in a great neighborhood! This split entry 4 bedroom, 2 bathroom home is just over 1,800 sqft in size. 3 bedrooms upstairs on the main with a full 4 pc bathroom. Fully renovated kitchen with high end appliances opens up to your dining, living room and onto your very expansive huge sundeck overlooking the massive back yard space, also offering a huge storage area underneath! Downstairs, another bedroom, nice size rec room and 3pc bath. Newer high eff. furnace w heat pump and central A/C! Back yard, huge, a detached 28 x 26 fully functional insulated, heated shop with 220amp power and room for your RV etc outside! It's all here, waiting for you!!









































