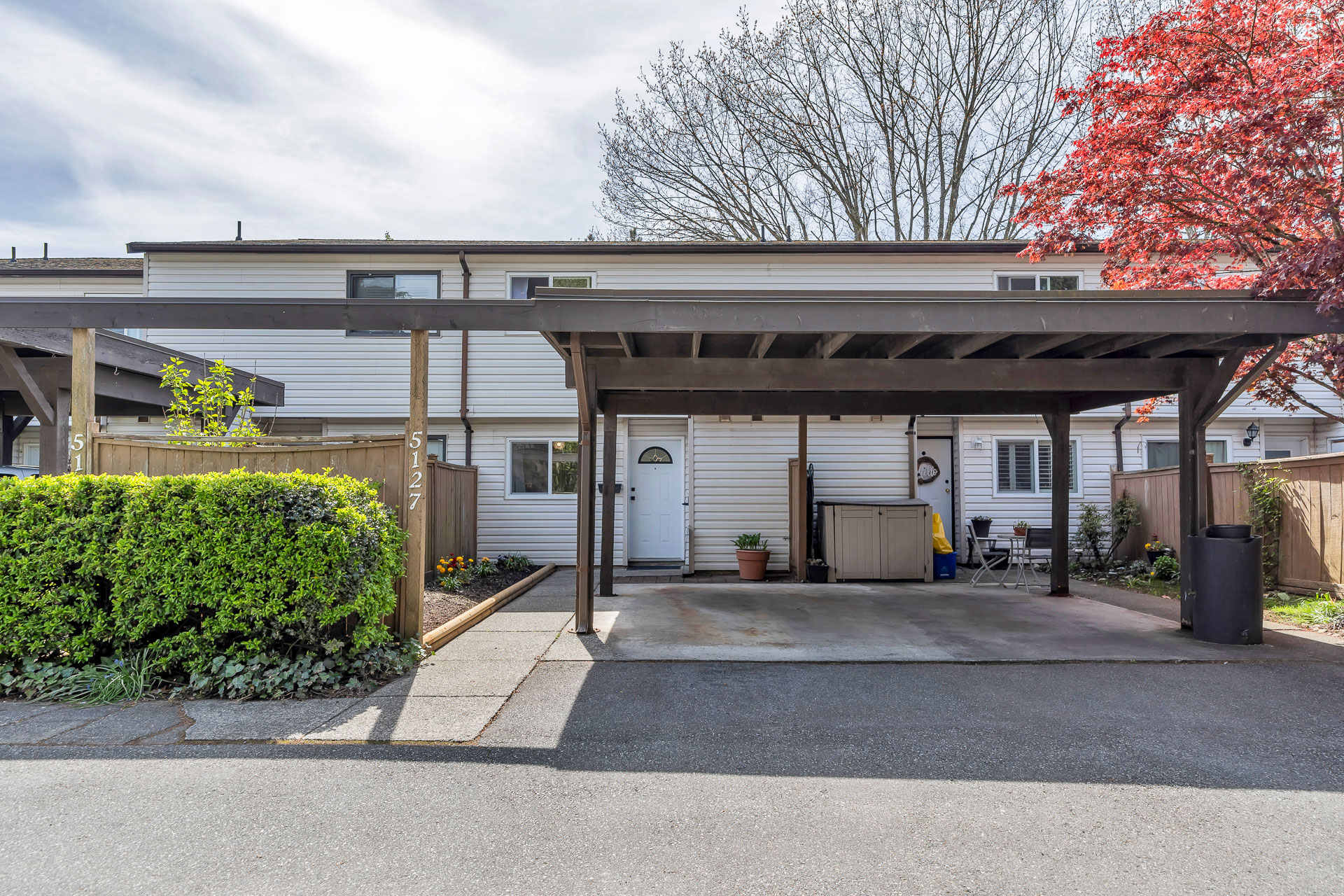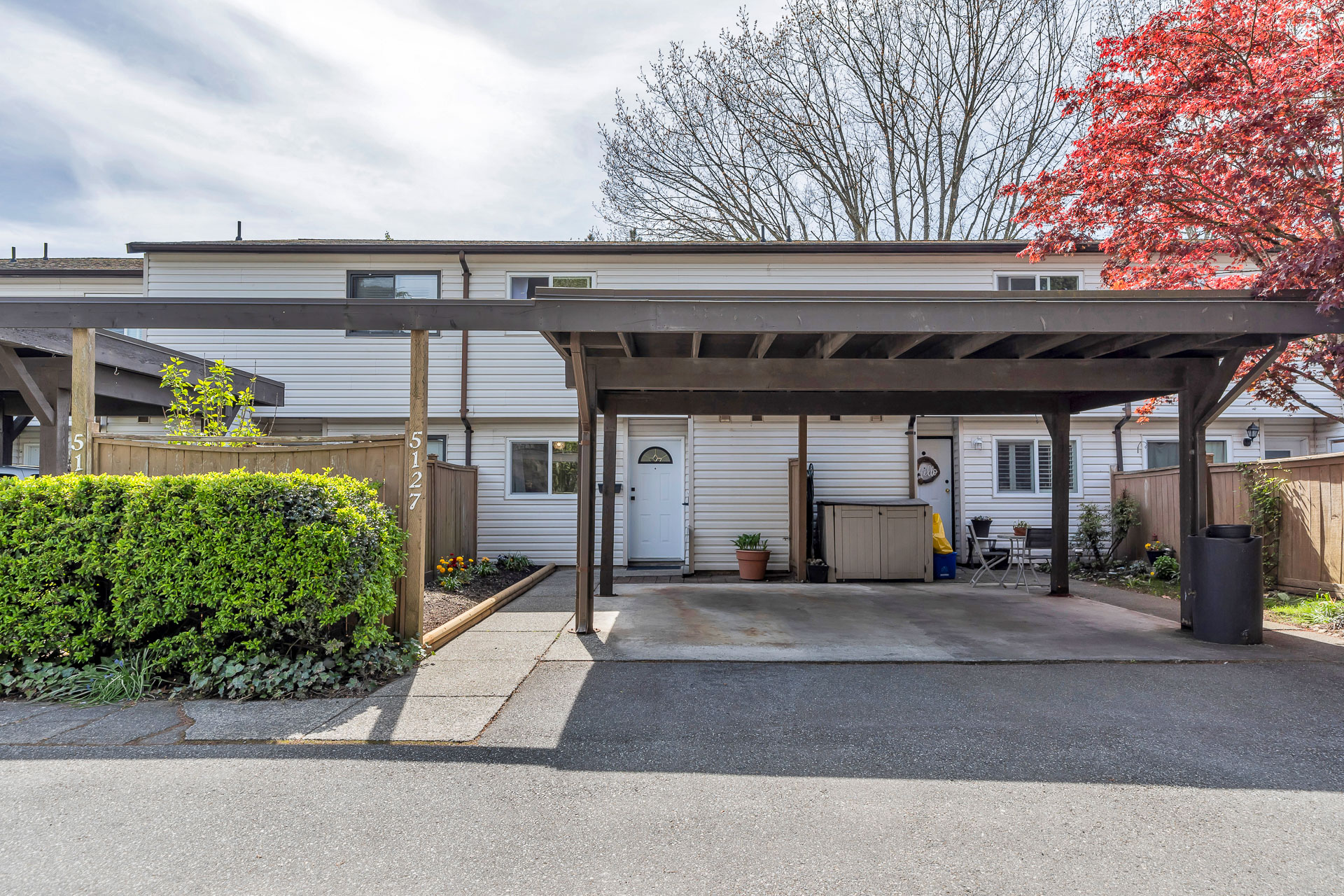



5127 203 Street, Langley
R2874898 - $598,000

Floorplan

3 Bed
2 Bath
1,154 SqFt
$351.00/mo
- 5127 203 Street, Langley - $598,000
Property Details
Property Details - 5127 203 Street, Langley - $598,000
LONGLEA ESTATES- QUIET LOCATION IN WELL-MAINTAINED, SELF MANAGED COMPLEX, CLOSE TO SCHOOLS, TRANSIT, PARK, AND SHOPS. FIRST-TIME BUYERS & INVESTORS!! SHARP PRICE POINT ON COMPLETELY RENOVATED UNIT. Vinyl windows, new kitchen, counters, cabinets, appliances, flooring, bathrooms, paint, baseboards- looks new!! Powder room on main. Primary bedroom boasts 2 walk-in closets. Main floor access to backyard- South-west exposed patio & Fenced yard overlook the nature reserve. Single carport plus parking stall- Rentals, kids, one pet ANY SIZE allowed. Low maintenance fee of $351/month and over $184,000 in Contingency reserve. Clubhouse and kid's playground, lots of visitor parking. Quick move-in OK!
| Property Overview | |
|---|---|
| Year Built | 1976 |
| Taxes | $2,598/2023 |
| Maint. Fee | $351.00 |
| Address | 5127 203 Street |
| Area | Langley |
| Community | Langley City |
| Listing ID | R2874898 |
| Primary Agent | Tammy Evans |
| Primary Broker | RE/MAX Treeland Realty |
| Floor | Type | Dimensions |
|---|---|---|
| Main | Eating Area | 7'6' x 5'7'' |
| Main | Foyer | 5'10' x 3'5'' |
| Main | Kitchen | 8'6' x 7'6'' |
| Main | Dining Room | 7'6' x 5'2'' |
| Main | Living Room | 16'' x 10''' |
| Above | Primary Bedroom | 12'3' x 11'4'' |
| Above | Bedroom | 12'10' x 8'4'' |
| Above | Bedroom | 12'10' x 8'3'' |
| Above | Walk-In Closet | 5'2' x 4'9'' |
| Above | Walk-In Closet | 5'2' x 7'1'' |
| Main | Storage | 5'10' x 4'11'' |










































