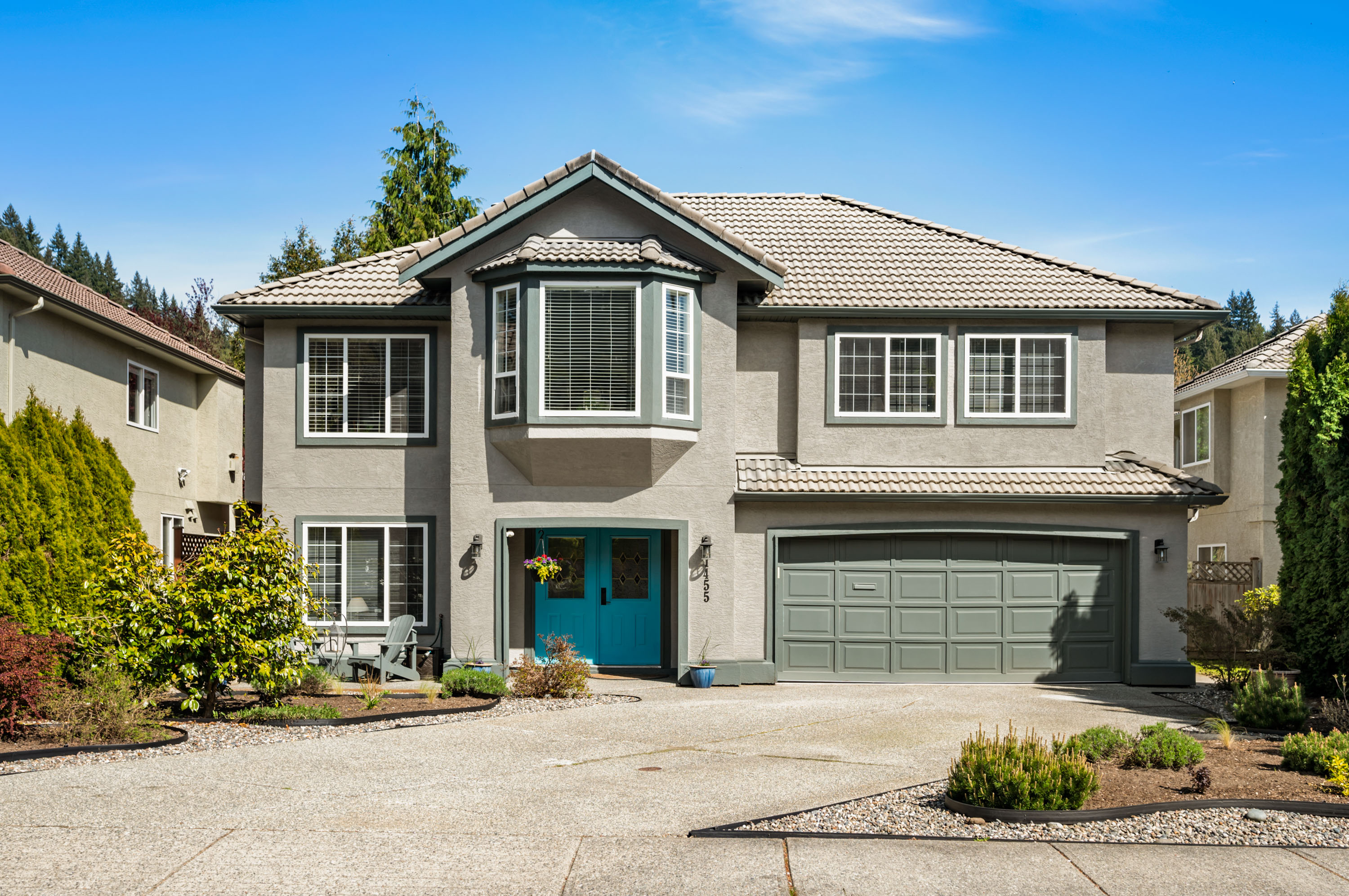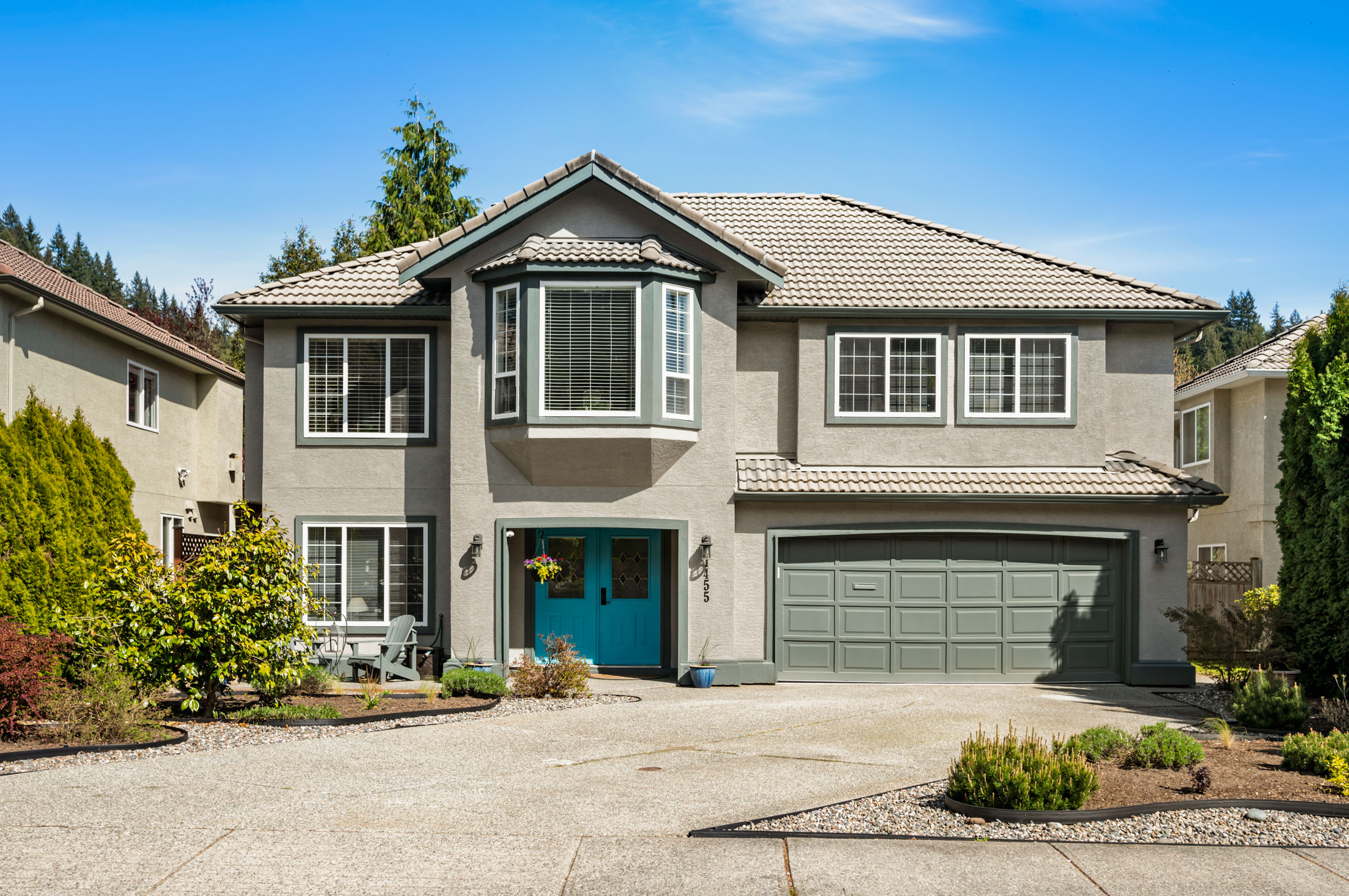

Jennifer Trentadue
Personal Real Estate Corporation

Jennifer Trentadue
Personal Real Estate Corporation1455 Hockaday Street, Coquitlam
R2873424 - $1,768,880

Jennifer Trentadue
Personal Real Estate CorporationVideo
Floorplan

6 Bed
3 Bath
3,097 SqFt
0.14 Acres
- 1455 Hockaday Street, Coquitlam - $1,768,880
Property Details
Property Details - 1455 Hockaday Street, Coquitlam - $1,768,880
Great family home in Popular Quiet Hockaday neighbourhood! 6 bedrooms & 3 bathrooms. Many recent updates including: Exterior paint, extended deck (w/permits)w/new gas line, kitchen reno 2023, furnace &HW tank 2021, flooring in kitchen, lighting, countertops, main floor bath, downstairs new shower in bath, new carpets downstairs. Cozy family room with gas fireplace and formal dining room too. There is room here for everyone w/ over 3000 square feet! Yard is lovely, with garden beds and mature landscaping. East exposure and lovely expanded sundeck. Short drive to shopping, aquatic center, skytrain station, trails, and much more. Great school catchments too-Ecole Nestor Elem and Pinetree Secondary.
| Property Overview | |
|---|---|
| Year Built | 1994 |
| Taxes | $4,732/2023 |
| Lot Size | 5,974SqFt |
| Address | 1455 Hockaday Street |
| Area | Coquitlam |
| Community | Hockaday |
| Listing ID | R2873424 |
| Primary Agent | Jennifer Trentadue - PREC |
| Primary Broker | Royal LePage - Wolstencroft |
| Floor | Type | Dimensions |
|---|---|---|
| Main | Living Room | 12'2'' x 18'3'' |
| Main | Dining Room | 10'11' x 13'1''' |
| Main | Family Room | 12'9'' x 17'10'' |
| Main | Primary Bedroom | 14'5'' x 11'6''' |
| Bsmt | Bedroom | 10'3'' x 11'11'' |
| Main | Bedroom | 9'11'' x 11'11'' |
| Main | Kitchen | 17'5'' x 16'1''' |
| Below | Family Room | 15'3'' x 17'10'' |
| Below | Other | 17'5'' x 8'4''' |
| Below | Laundry | 13'11' x 7'3''' |
| Below | Bedroom | 11'11' x 12'0''' |
| Below | Bedroom | 9'9'' x 11'11'' |
| Below | Bedroom | 8'11'' x 13'3''' |
| Below | Foyer | 12'3'' x 6'1''' |
| Main | Walk-In Closet | 6'8'' x 5'6''' |











































