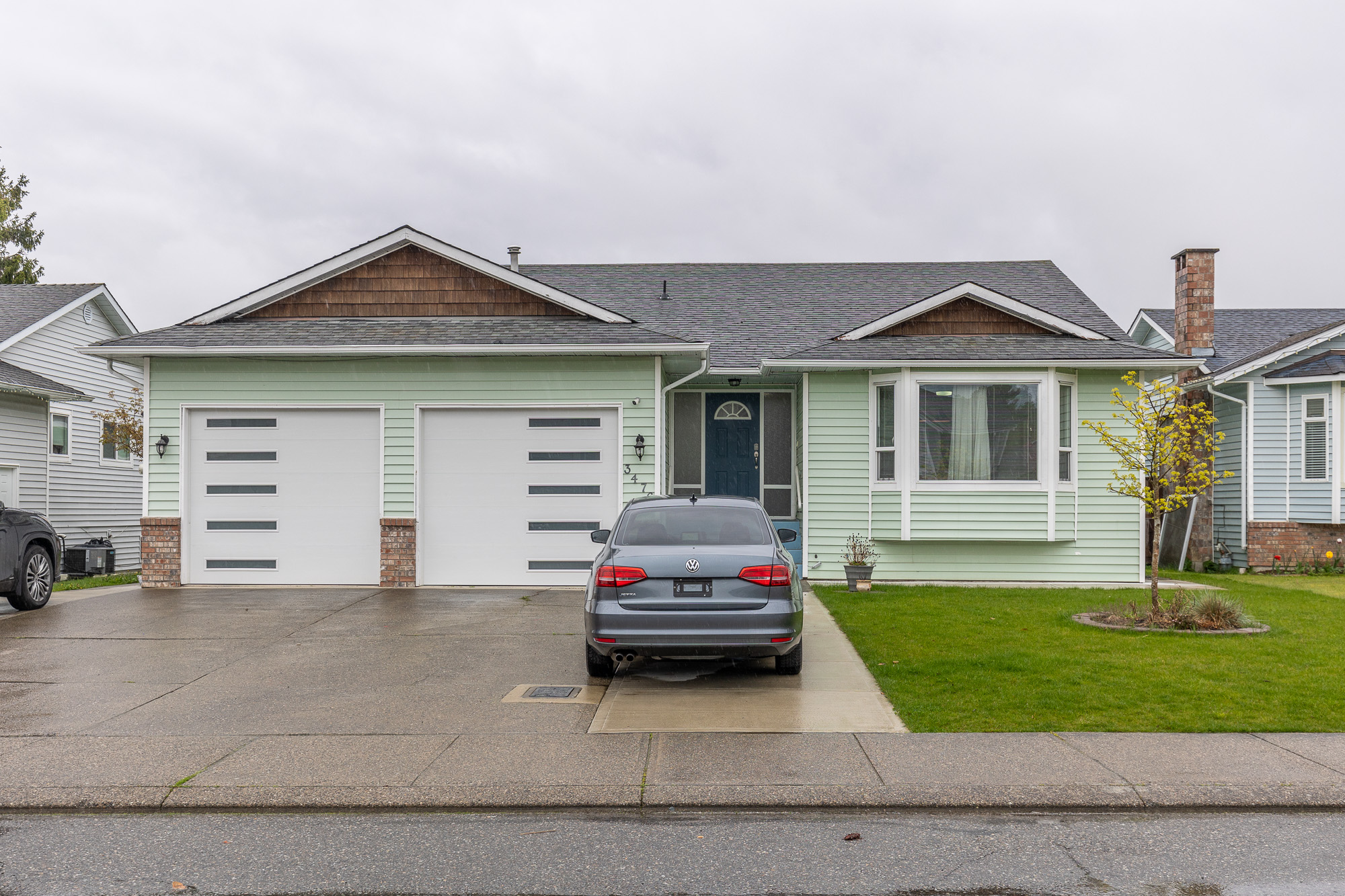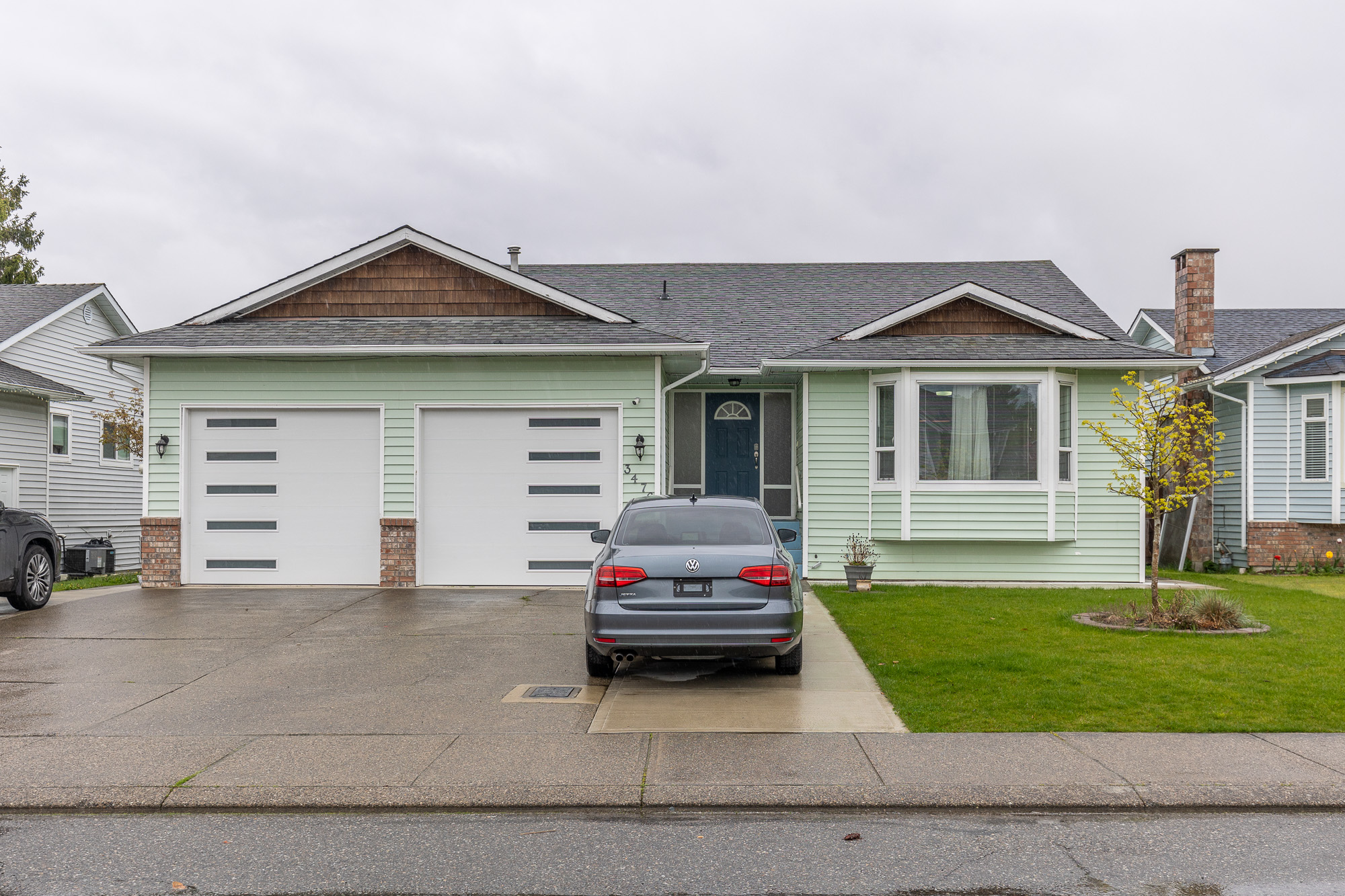7 Bed
3 Bath
3,107 SqFt
0.14 Acres
- 3476 Creston Drive, Abbotsford - $1,298,000
Property Details
Property Details
- 3476 Creston Drive, Abbotsford - $1,298,000
Fairfield Estates!! LEGAL SUITE!! Great family home in this quiet, desirable, West Abby location. This 7 bedrooms rancher with grand basement area is walking distance to all level of SCHOOLS, ROTARY STADIUM, MATSQUI REC CENTRE & much more. Main floor has a great open kitchen with stainless steel appliances. There are 3 spacious bedrooms on the main floor with 2 bathrooms. Off the kitchen is a large covered deck that is perfect for entertaining. Then there is a 2 bedroom legal suite that is large and ready for the perfect tenant. Basement suite can be rented out as 3 bedrooms suite as well and another bedroom downstairs for upstairs use. Separate Laundry for suite. Central AC. Book your private viewing today!! OPEN HOUSE MAY 18/19 - SAT/SUN 12-2 pm
















































