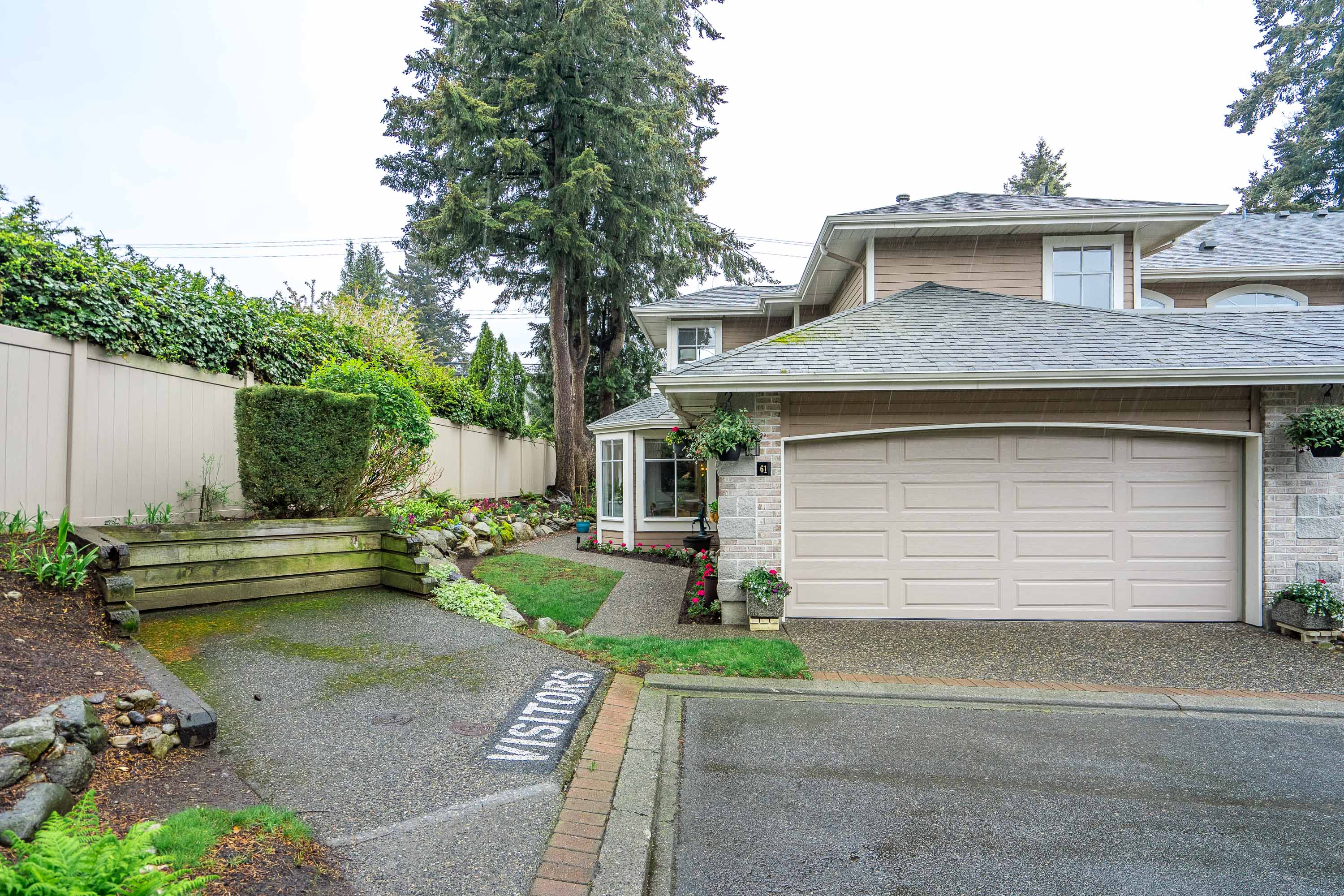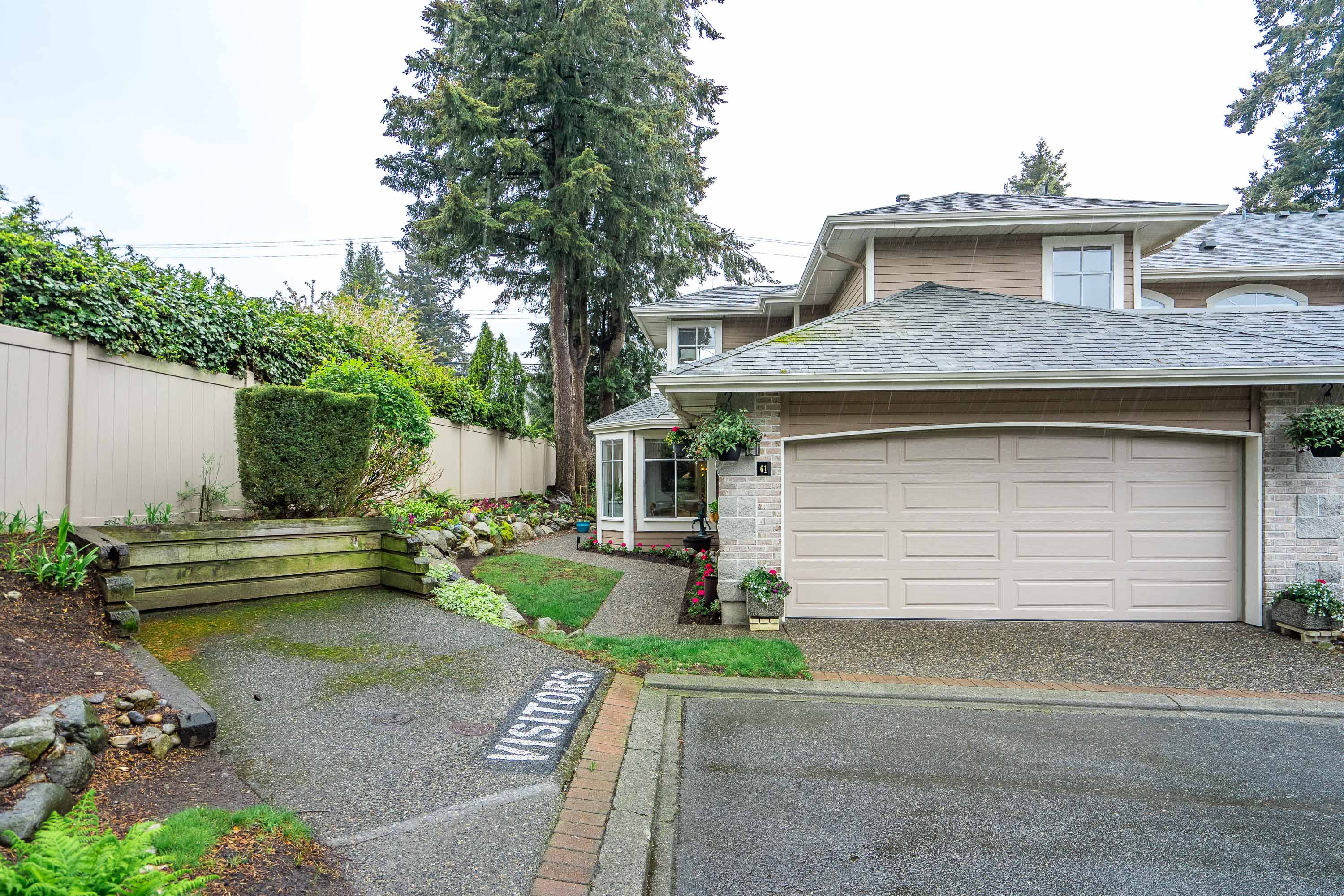3 Bed
3 Bath
1,807 SqFt
$474.81/mo
61 - 2500 152 Street, Surrey - $1,050,000
Property Details
Property Details
- 61 - 2500 152 Street, Surrey - $1,050,000
Welcome to The Peninsula - Where Community Meets Comfort! Discover the perfect blend of luxury and convenience in this spacious 3-bedroom, 3-bathroom townhouse. Step inside to find vaulted ceilings and beautifully installed laminate flooring with radiant in-floor heating. The main floor boasts a master bedroom for easy accessibility, while the kitchen features high-end appliances including a Bertazzoni gas stove, granite countertops, and more. With a double car side-by-side garage, you'll have plenty of space for your vehicles and storage needs. As a corner unit, enjoy the added privacy of a beautiful private yard with a stunning rock garden and natural gas BBQ hookup. Recently painted throughout, this townhouse is move-in ready. Experience community living at its finest at The Peninsula!















































