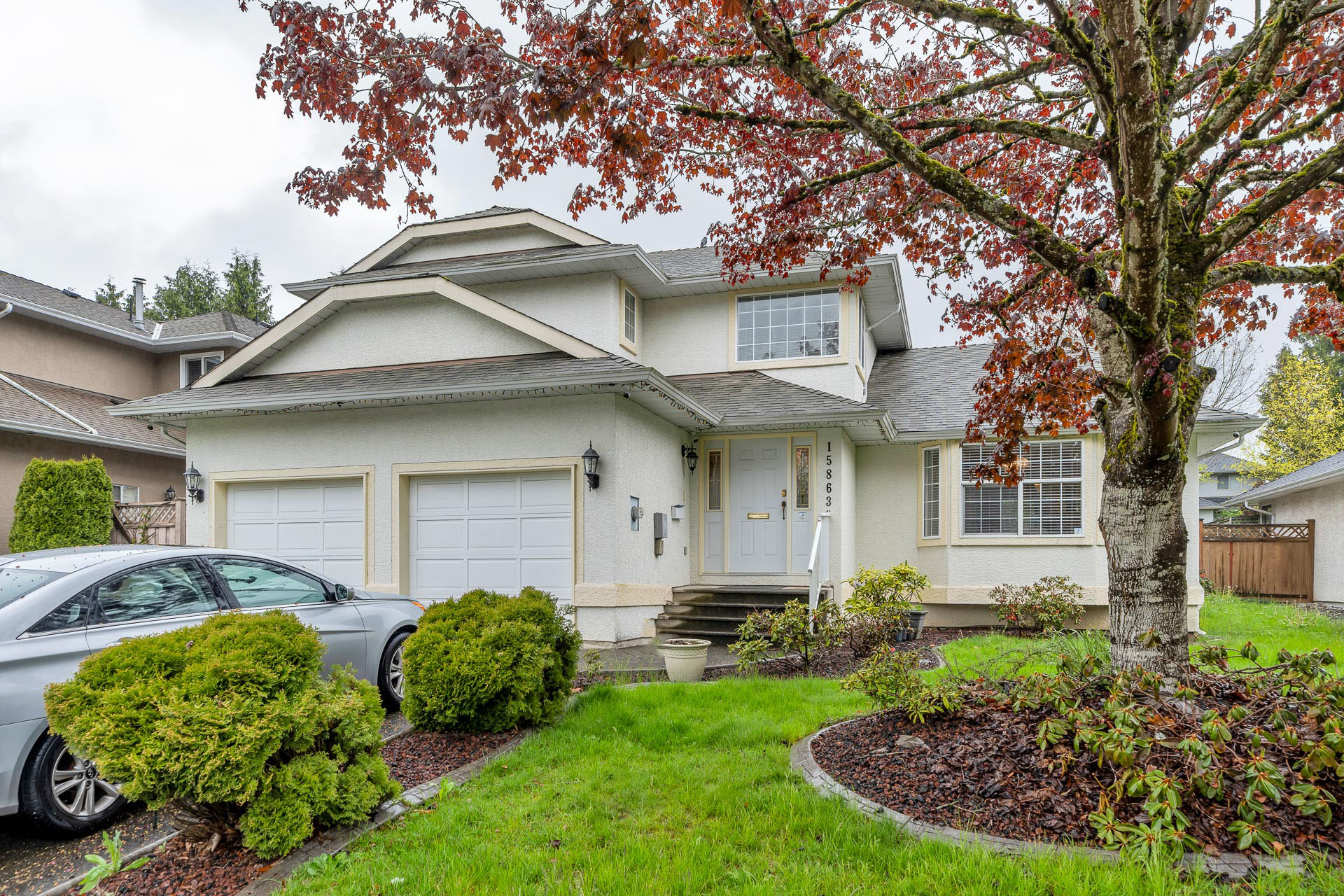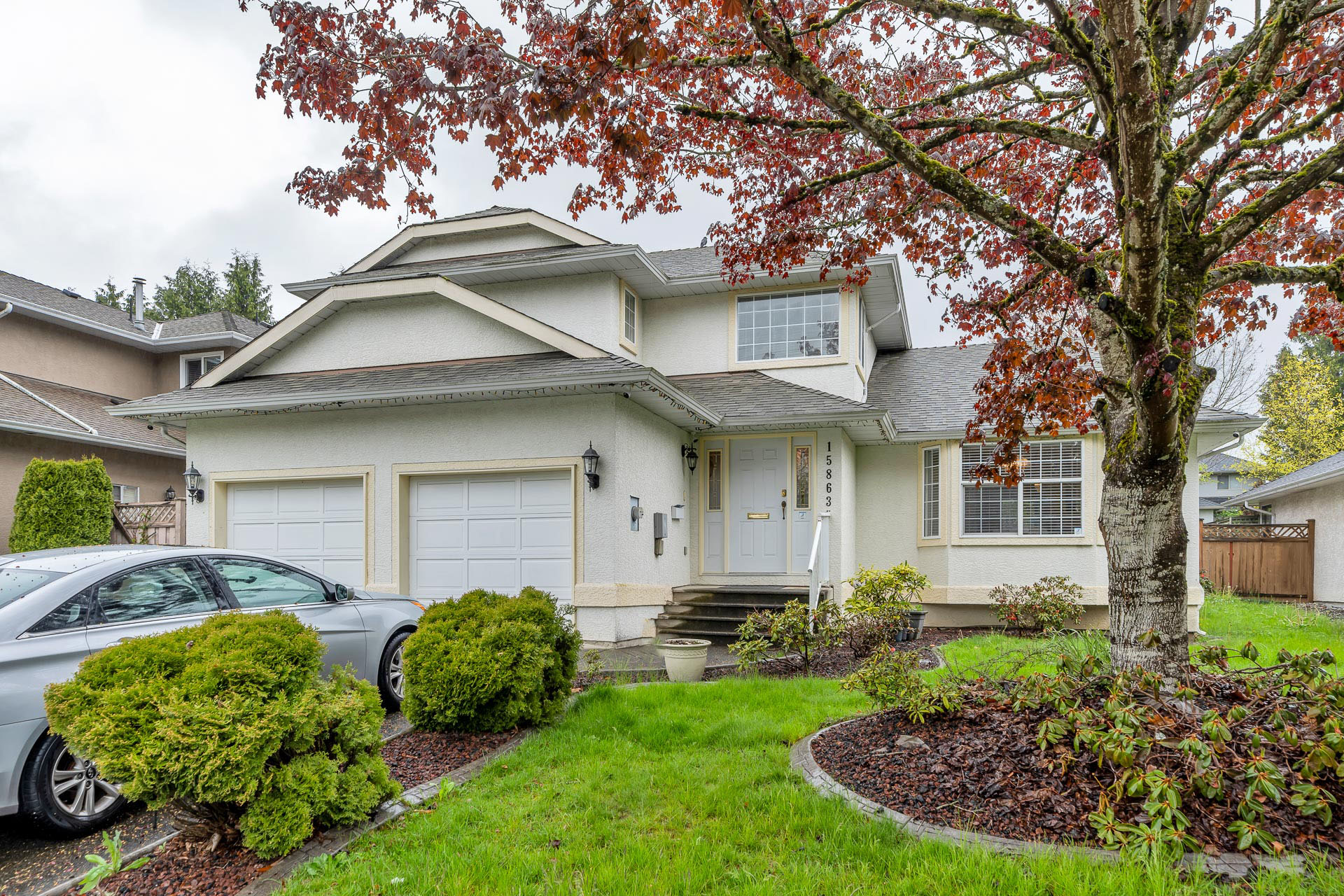5 Bed
4 Bath
2,502 SqFt
0.18 Acres
- 15863 80 Avenue, Surrey - $1,499,000
Property Details
Property Details
- 15863 80 Avenue, Surrey - $1,499,000
Stunning property boasting an unbeatable location. Sitting on a massive 7,900 sqft South Facing Lot, this home offers unparalleled investment potential with three separate suites each with their own entrance. Recent upgrades adorn this residence - 3 kitchens and 5 bedrooms. South Facing eating area in by window overlooking the park. Long life fiberglass roof installed on 2005. Furnace was replaced in 2010. Conveniently located just a short stroll from Walnut Road Elementary and the esteemed Fleetwood Park Secondary. With meticulous landscaping and a superior location, this charming south-facing abode promises a cozy retreat you won't miss it! Primary Fleetwood Location with future higher detisy development potential accroding to NCP. Open house Sun, May 05, 2-4pm.

















































