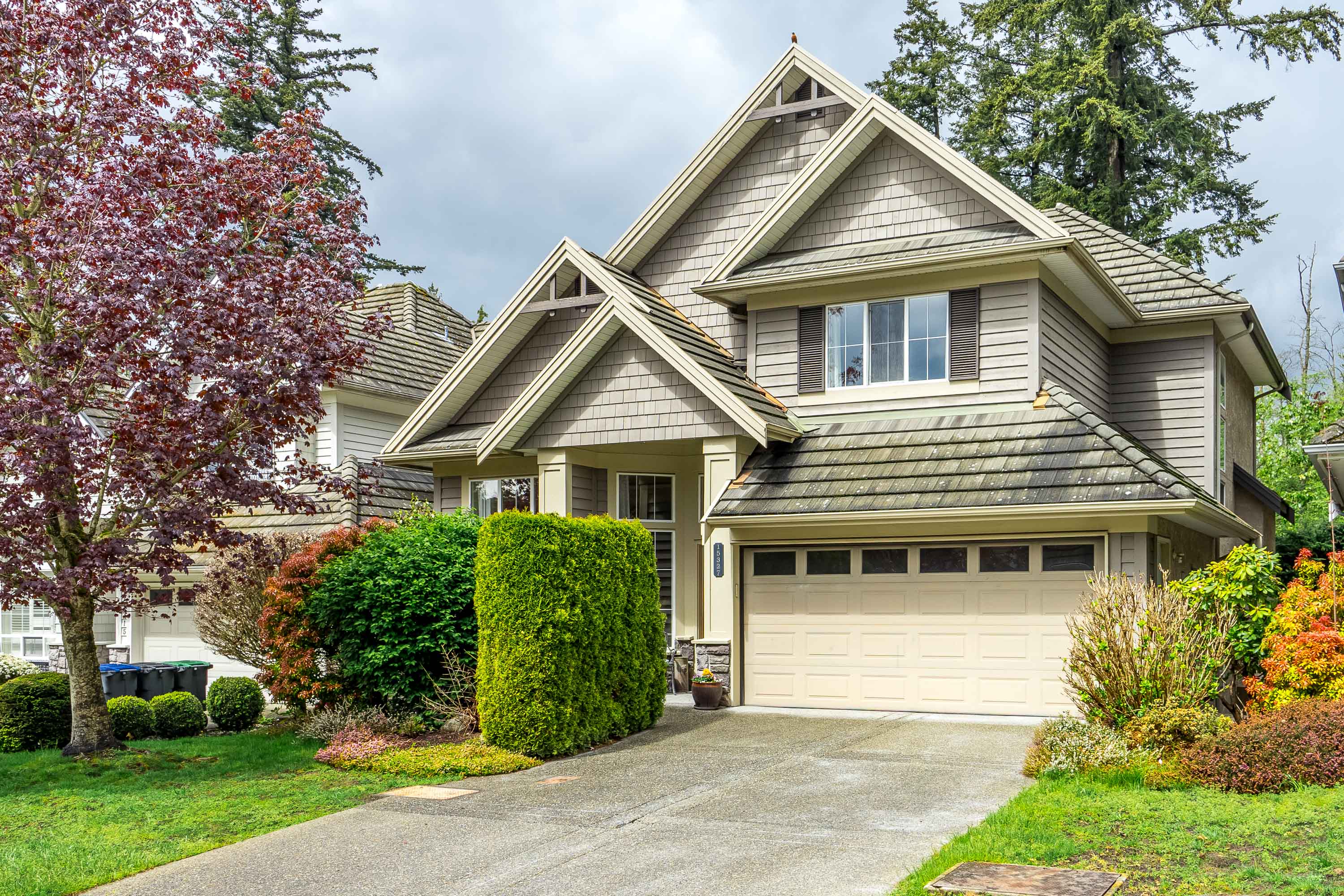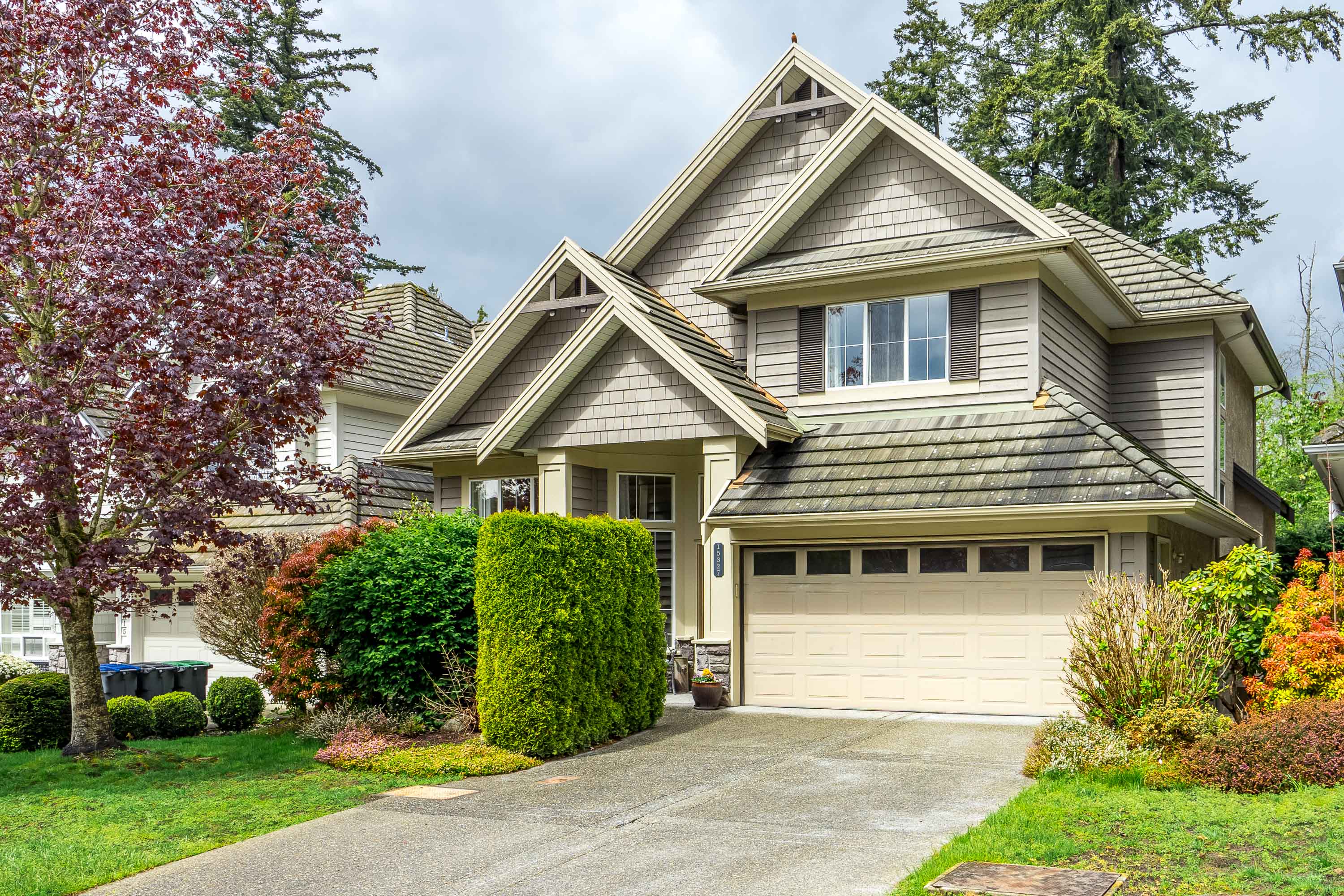4 Bed
4 Bath
3,152 SqFt
0.10 Acres
- 15327 36A Avenue, Surrey - $1,948,000
Property Details
Property Details
- 15327 36A Avenue, Surrey - $1,948,000
Welcome to the prestigious ROSEMARY HEIGHTS! This meticulously cared for Foxridge 4 Bed 4 Bath home backs onto green space with a fully fenced backyard. Vaulted ceilings greet you as you enter the grand front room for all your entertainment needs and cozy fireplace nights. The heart of this home offers privacy with ample light through spectacular ceiling height windows and walk-out patio off the kitchen area. Upstairs you will find the spacious primary bedroom with vaulted ceilings, 5pc ensuite and walk-in closet. Plus 2 more bright bedrooms & 4pc bath. Downstairs features a huge rec room, bedroom & 3pc bath! Separate entry makes this the perfect space for in-laws or family visits. Located on quiet culdesac. Close to neighbourhood coffee shop, Morgan Creek Golf, shopping, transit & Hwy 99!



















































