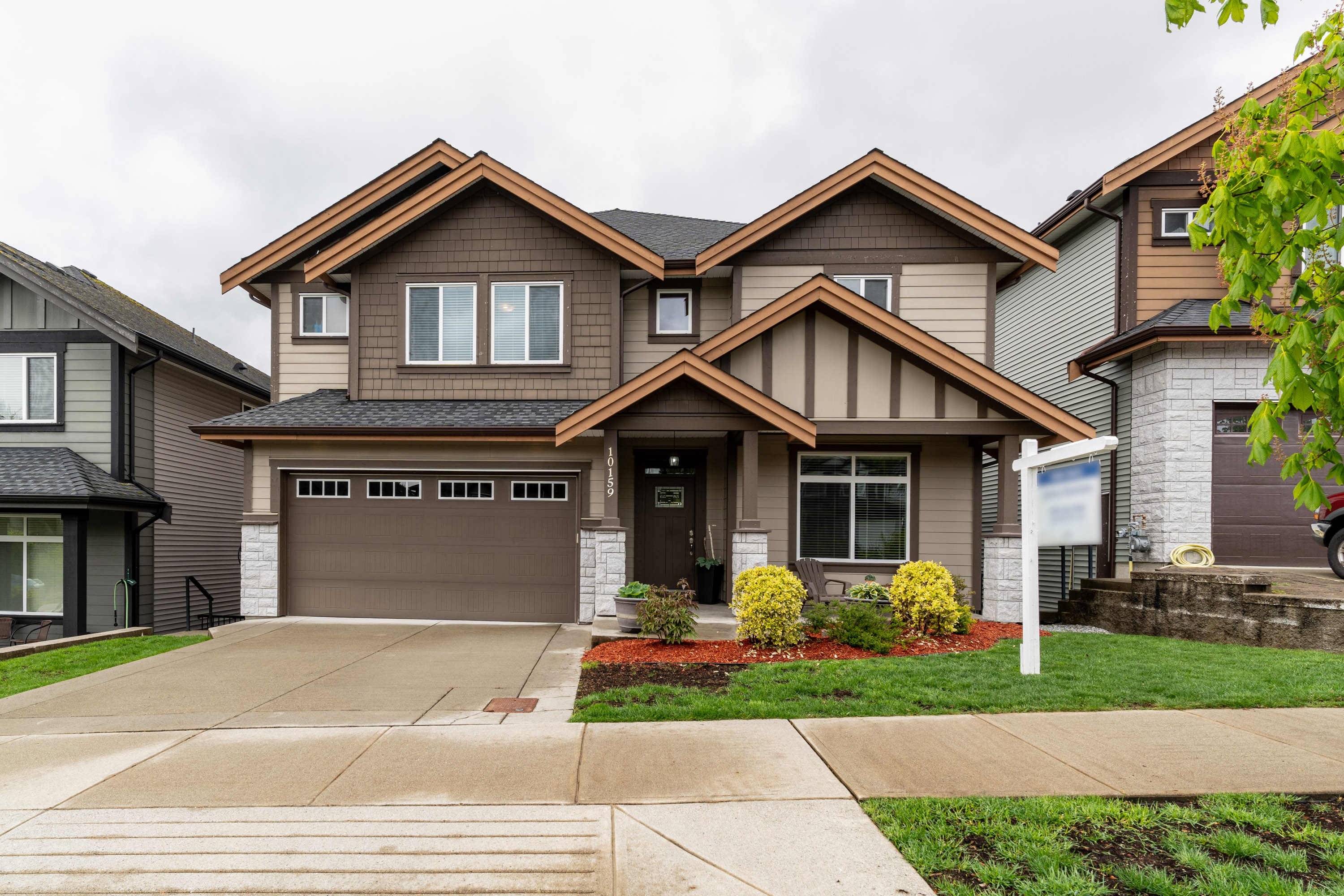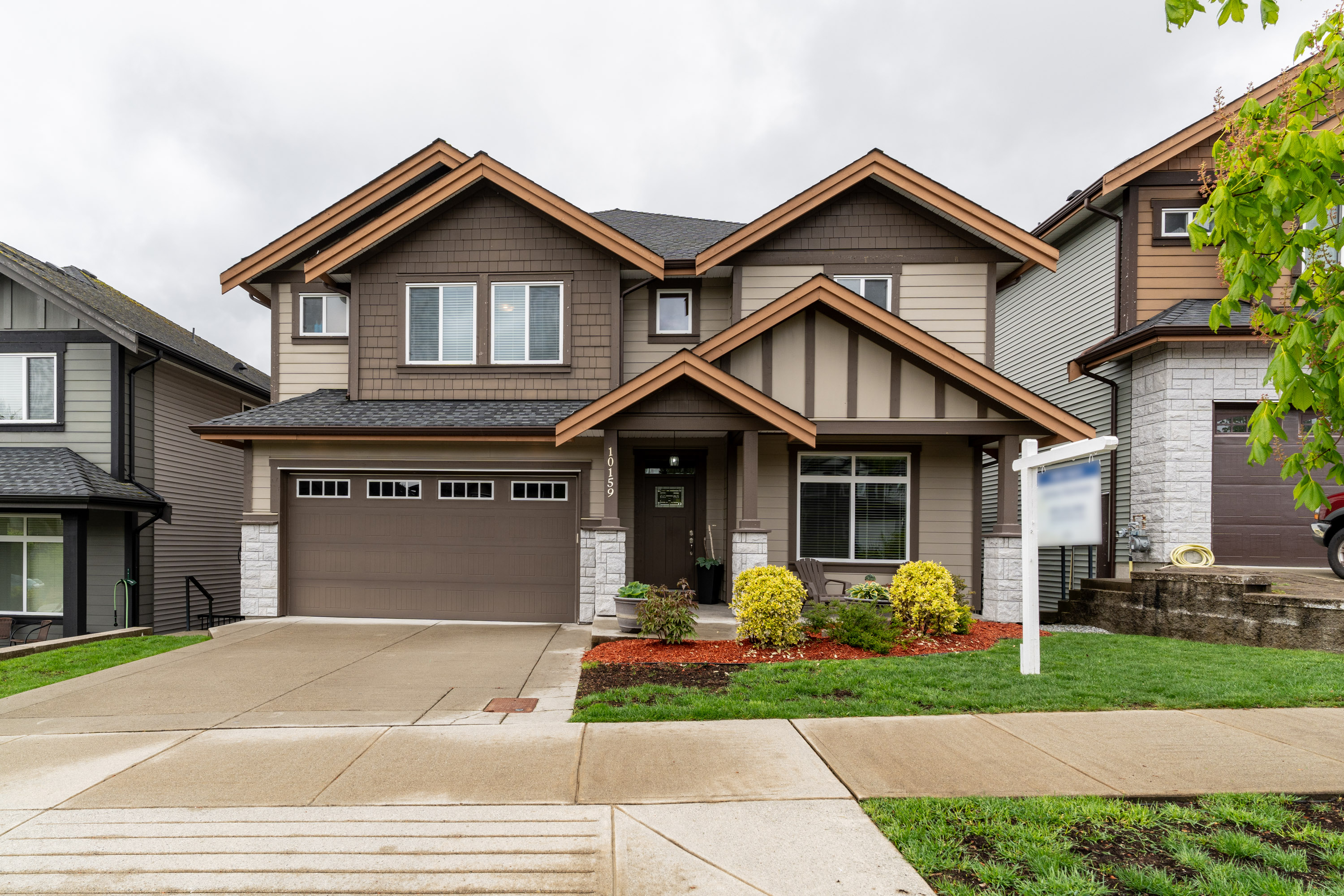6 Bed
6 Bath
4,318 SqFt
0.10 Acres
- 10159 247B Street, Maple Ridge - $1,699,000
Property Details
Property Details
- 10159 247B Street, Maple Ridge - $1,699,000
Jackson Ridge. This stunning home boasts 6 bedrooms, 6 bathrooms, and den across over 4300sqft of luxurious living space. Enjoy STUNNING VIEWS from your 2 south facing decks. On the main floor your greeted by a great room plan, with chef's gourmet kitchen, Bosch S/S appliances, dark maple cabinets with soft close doors, stone counter tops, and dining and living areas with crown molding and stone gas fireplace. Upstairs features 4 bedrooms each with their own ensuite. The primary bedroom is truly impressive, and features his and her walk in closets, spa like ensuite, and expansive deck situated on the view side. But the luxury doesn't end there. Downstairs features a 2 bedroom, 2 bathroom suite with separate entrance and its own laundry facilities. Outside features gazebo with hot tub.















































































