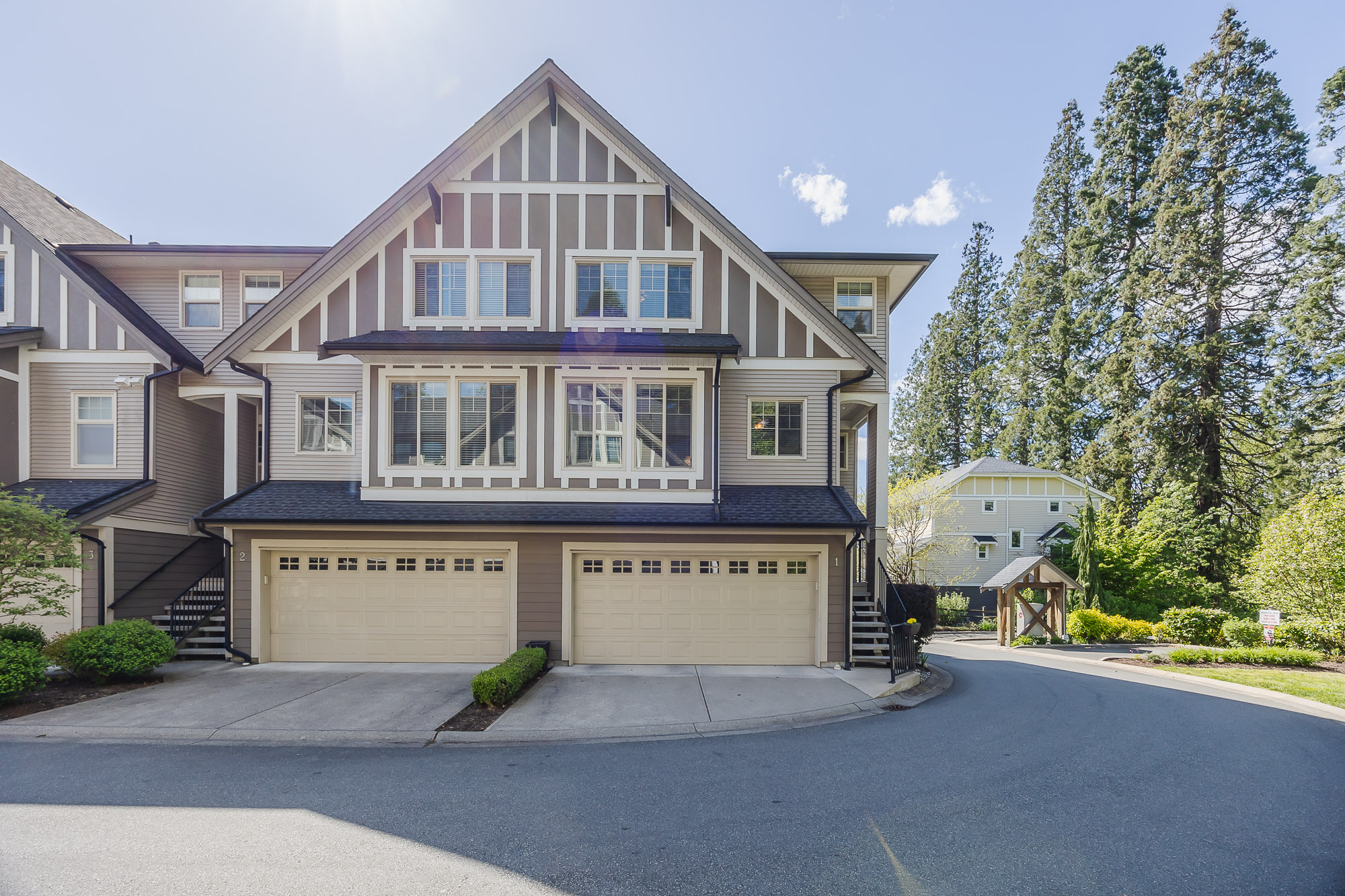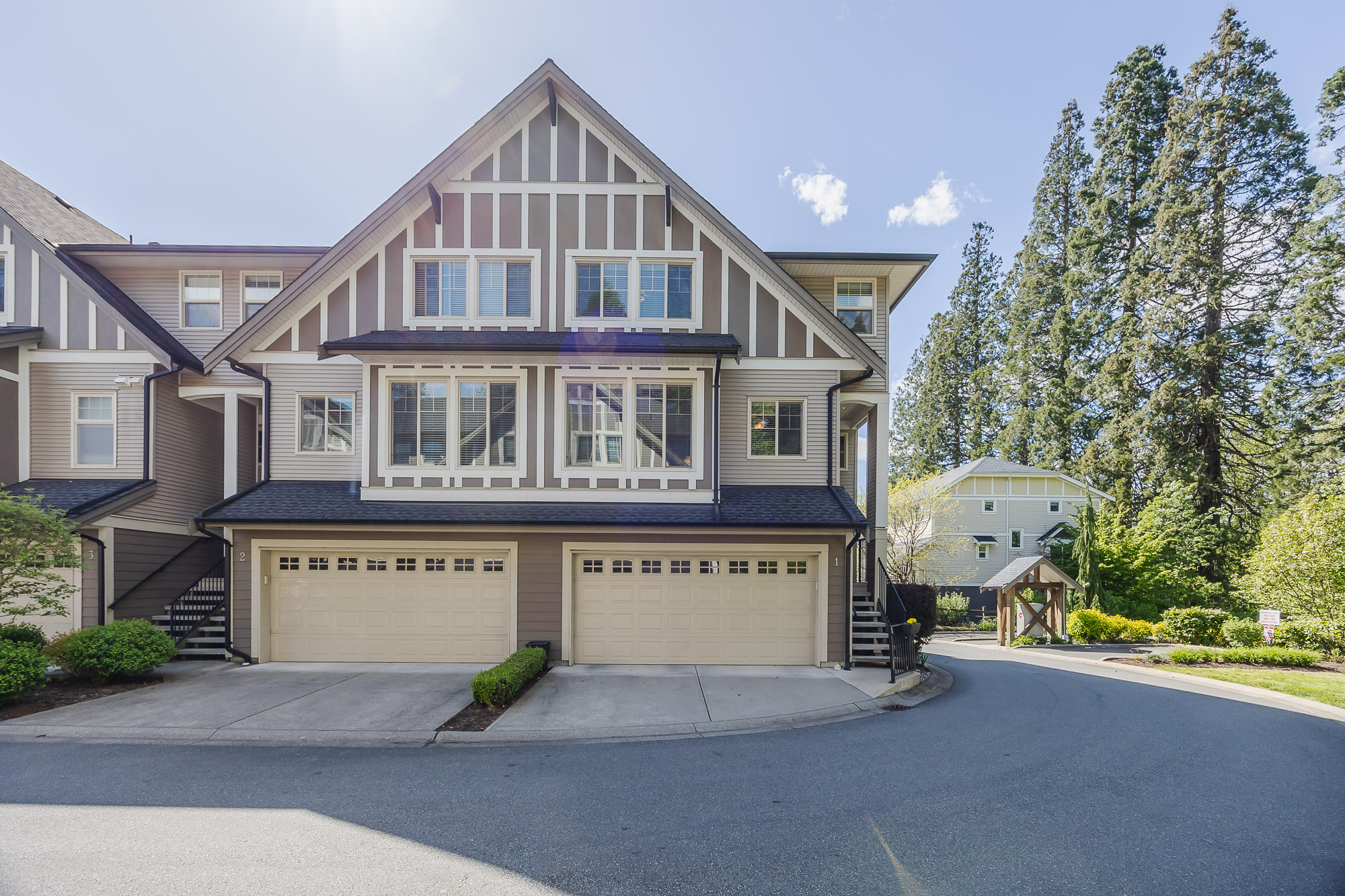3 Bed
4 Bath
2,361 SqFt
$305.71/mo
1 - 9590 216 Street, Langley - $1,299,000
Property Details
Property Details
- 1 - 9590 216 Street, Langley - $1,299,000
Woodrow Lane ~ nestled in nature & quality built by Lanstone! This 2361 sq ft 2 storey w/ bsmt end unit is 1 of only 2 in this boutique complex that has 3 bdrms up (could add another down) & one of the largest flr plans! Traditional layout w/ formal living & dining rm leading to the stunning gourmet white kitchen w/ island seating for 3, & S/S appliances including gas. Step out to upper deck to barbeque yr round! Up has 3 well sized bdrms w/ primary boasting a 5 pc ensuite & wlk in closet. Down includes a 4 pc bthrm, a rec rm & flex space that could easily be that 4th bdrm! The lower patio has a large beautifully landscaped yard & is the perfect place to re energize. Parking for 3! Double garage & 1 on driveway! Zip around the corner to all that Fort Langley & Walnut Grove have to offer!


















































